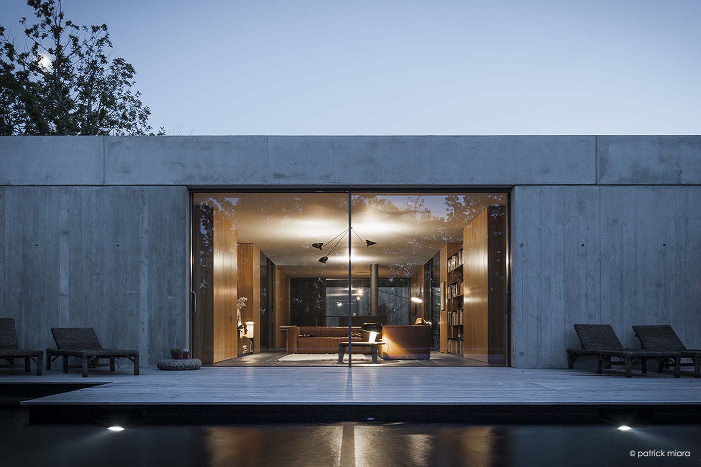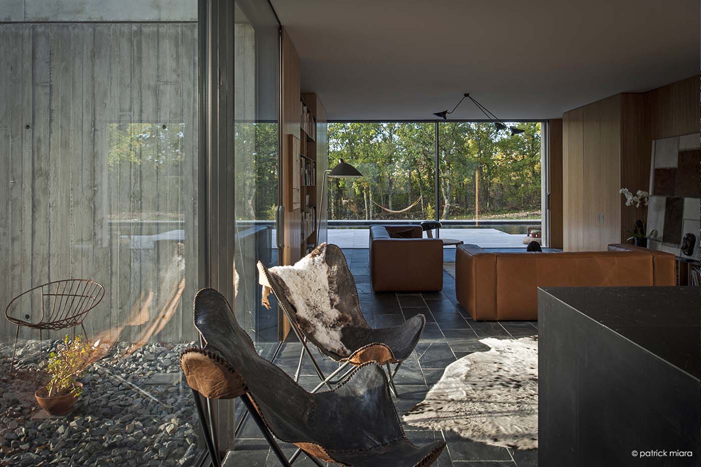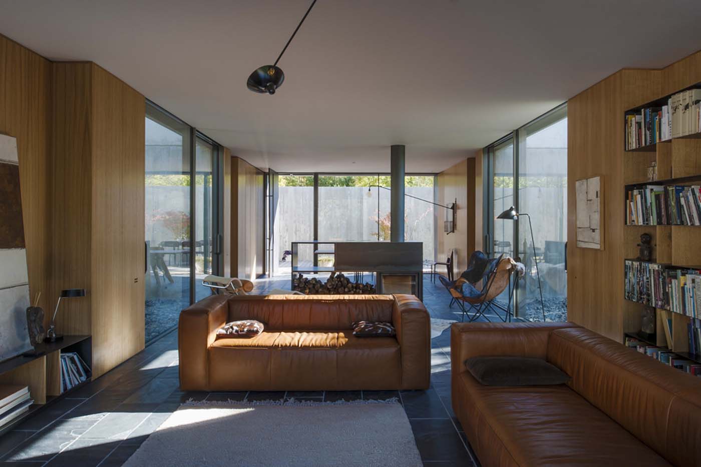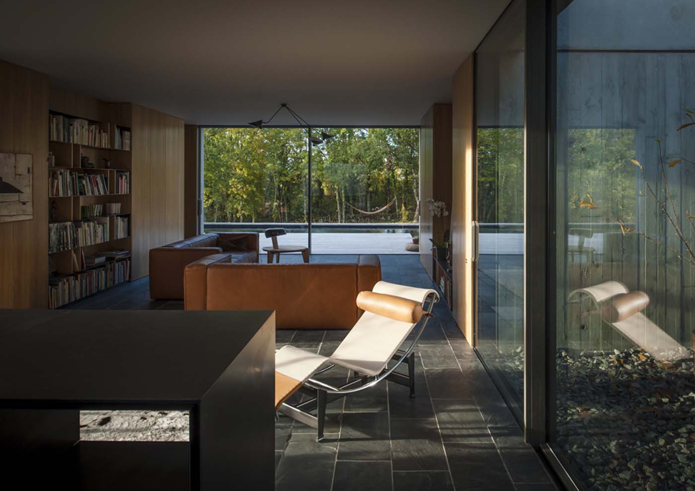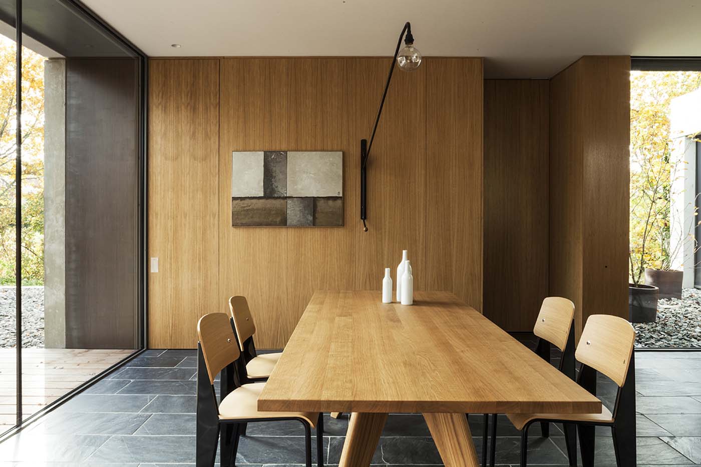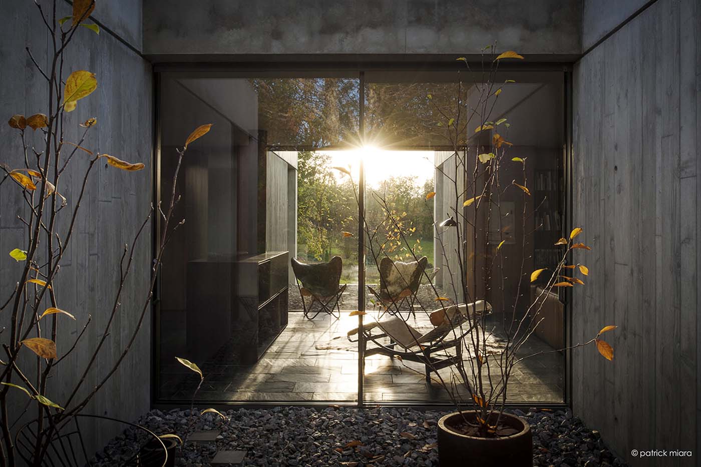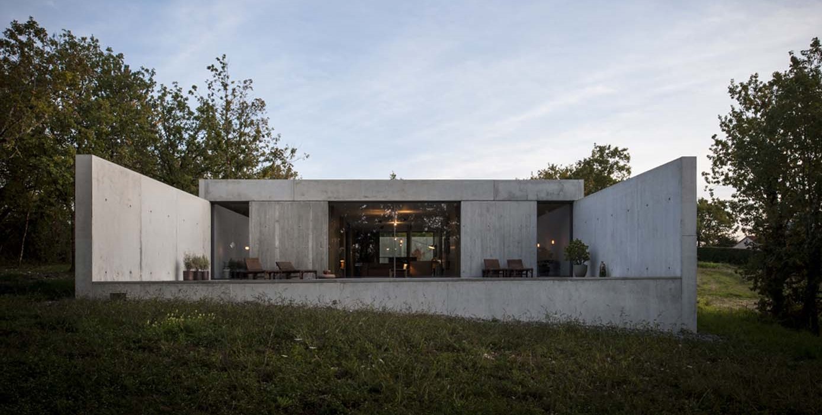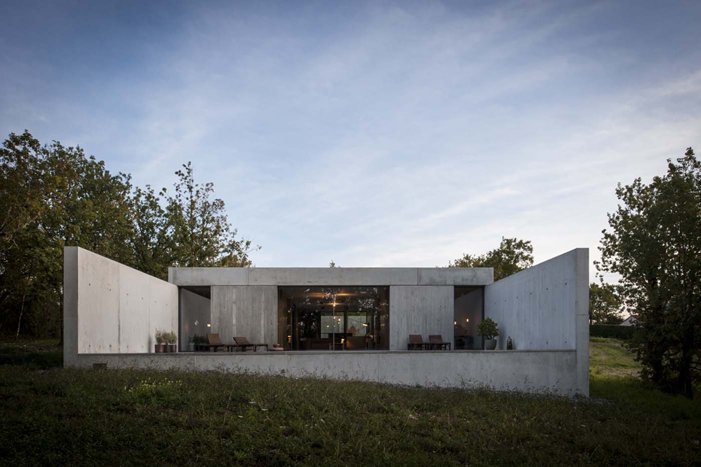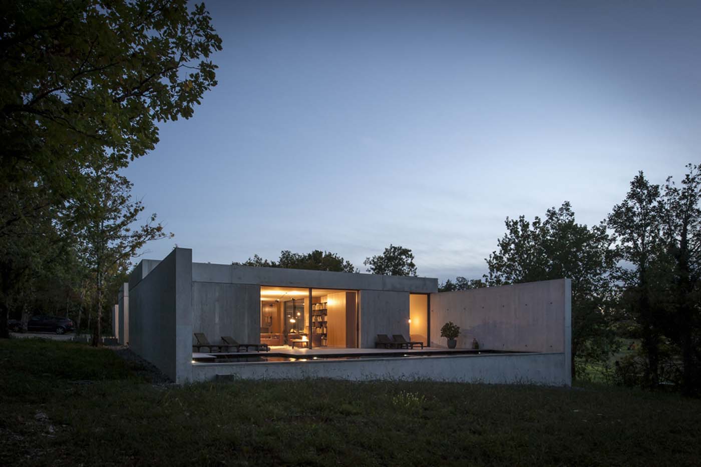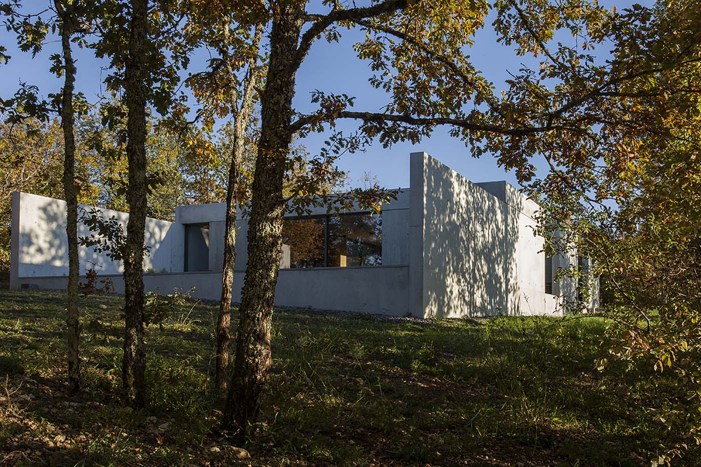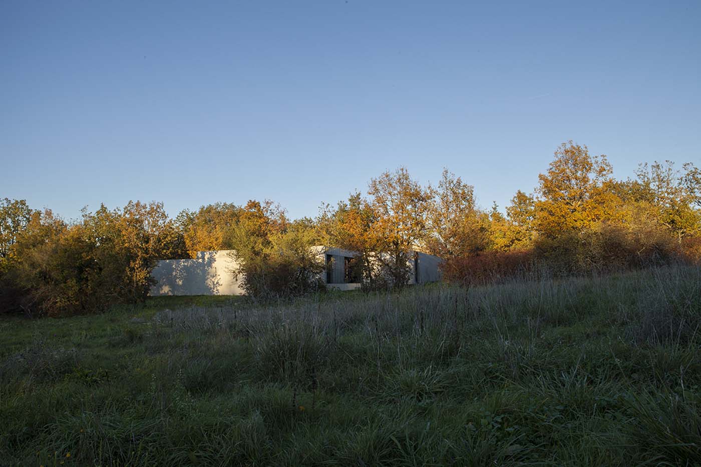Description
A case of raw concrete in the heart of the Lot
This contemporary house in raw concrete with a minimalist aesthetic is the work of architect Franck Martinez.
The house has 150 m² of living space and a simple H-shaped floor plan.All on one level, it comprises a long main room with a living room and dining room that opens onto a terrace with swimming pool. Surrounding this central space are the fully-equipped kitchen and three bedrooms, separated by plant-filled patios. Large solid wood units house the shower rooms, bathrooms and storage areas. A 50 m² outbuilding completes the ensemble.
It stands on a lovely, south-facing plot of around 5,500 m² planted with trees.
It is set in unspoilt natural surroundings in the heart of the Lot countryside, around 20 minutes from Cahors by car.
A total work of art
Thanks to the impeccable quality of its finishes, which have been thought through down to the smallest detail, this house is a total work of art. Between opacity and transparency, the pierced concrete structure creates generous spaces that are both intimate and immersed in the surrounding nature, thanks to carefully chosen framing. The architectural concrete has been left unfinished. Its finish is smooth on the perimeter walls and textured on the interior walls, where the formwork has been lined with wooden planks.
The interior spaces are glazed to the full height and benefit from constant sunlight, which translates into passive solar gain in winter. The bay windows are fitted with external blinds to prevent the house overheating in summer. Two motorised velux windows above the bathrooms cool the main bedrooms at night. The house is heated by a geothermal heat pump. A rainwater collection tank below the property is used to water the garden.


Franck Martinez architecture studio
Since 2007, Franck Martinez’s business has been diversifying its programmes, but he continues to explore the subject of single-family homes.He has developed a particular typology of the patio house, a central theme in his work. His studio promotes a refined, sculptural aesthetic, using concrete, wood, metal and stone as his preferred raw materials.
Here, his work exploits the evocative power of concrete through its sober forms and sculptural monumentality, recalling the work of Japanese architect Tadao Ando.
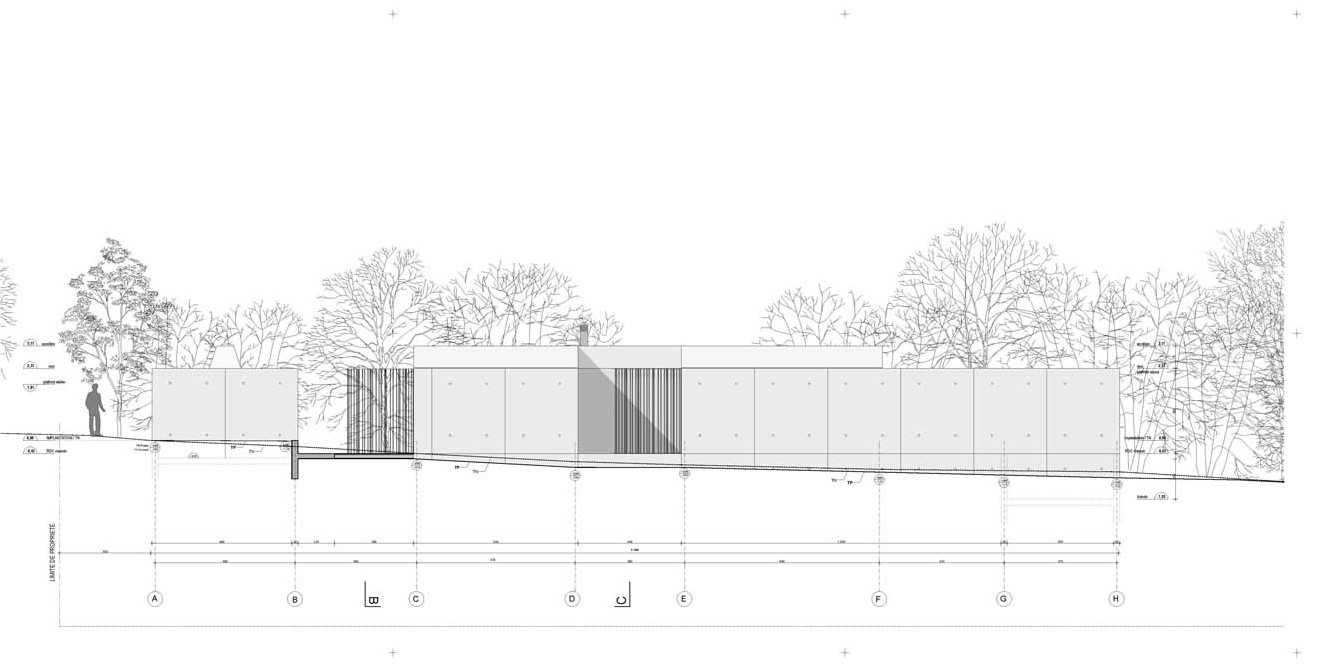

This house was selected in 2017 as part of the 4th edition of the Archinovo Prize, an architecture award dedicated to contemporary houses in France.

