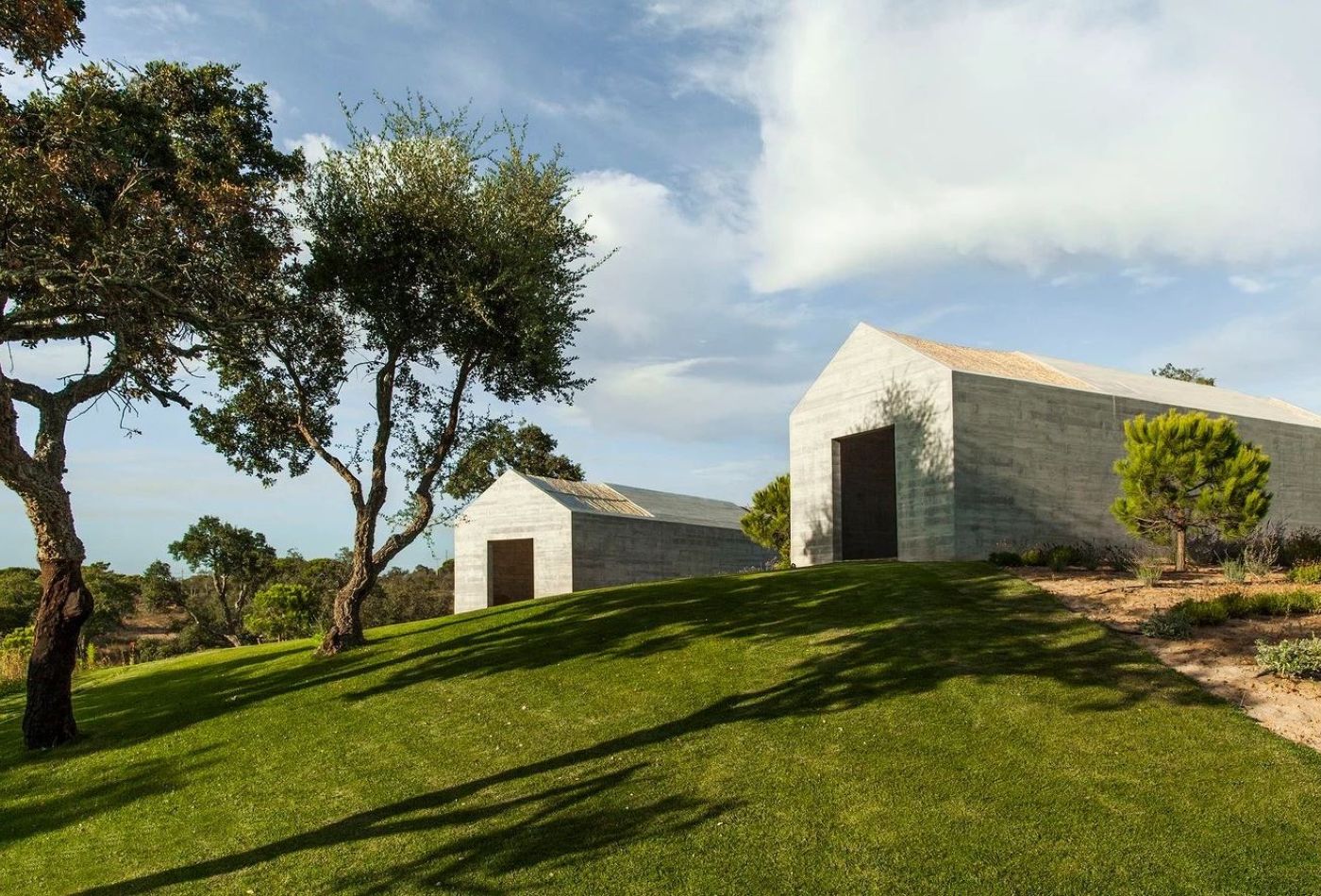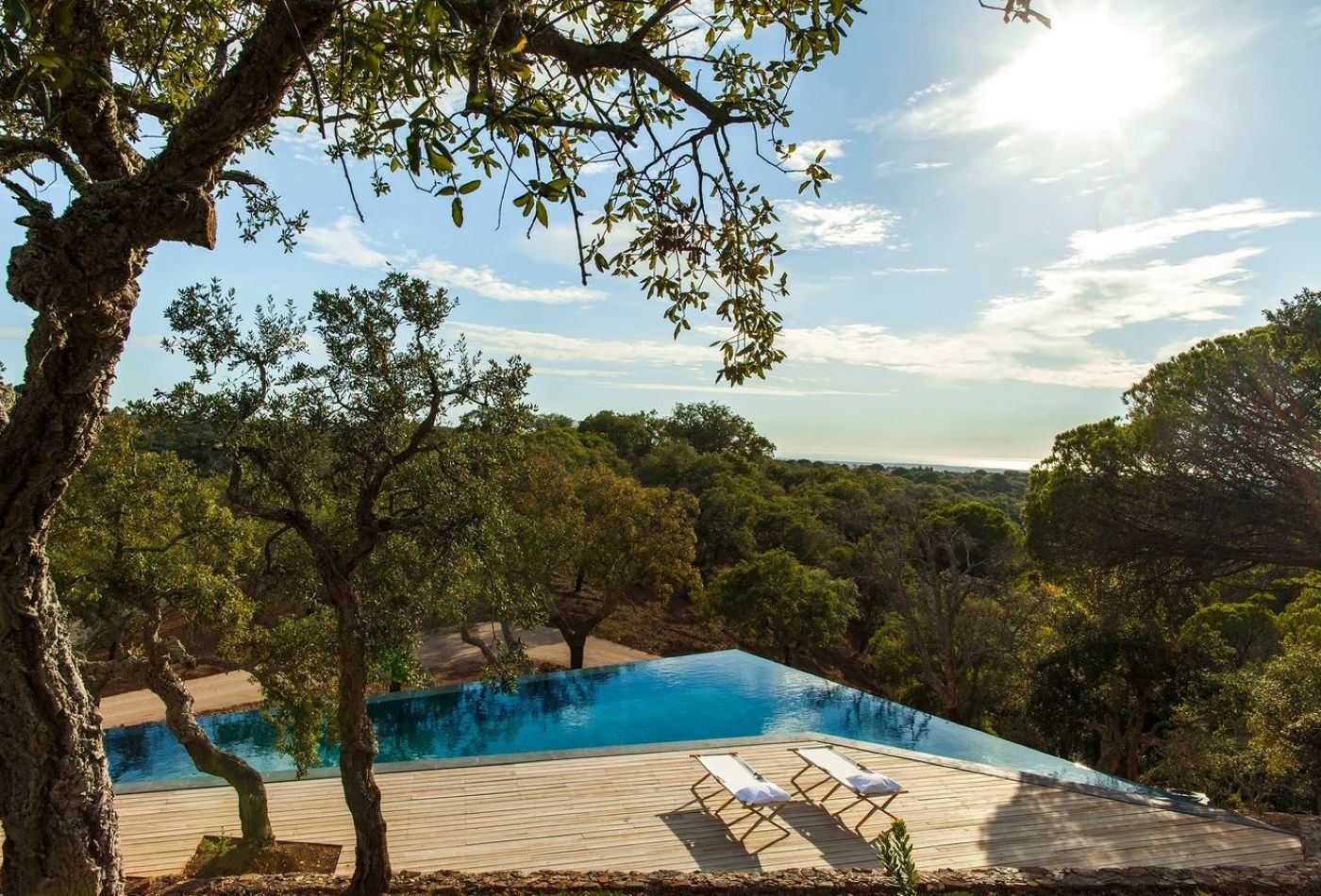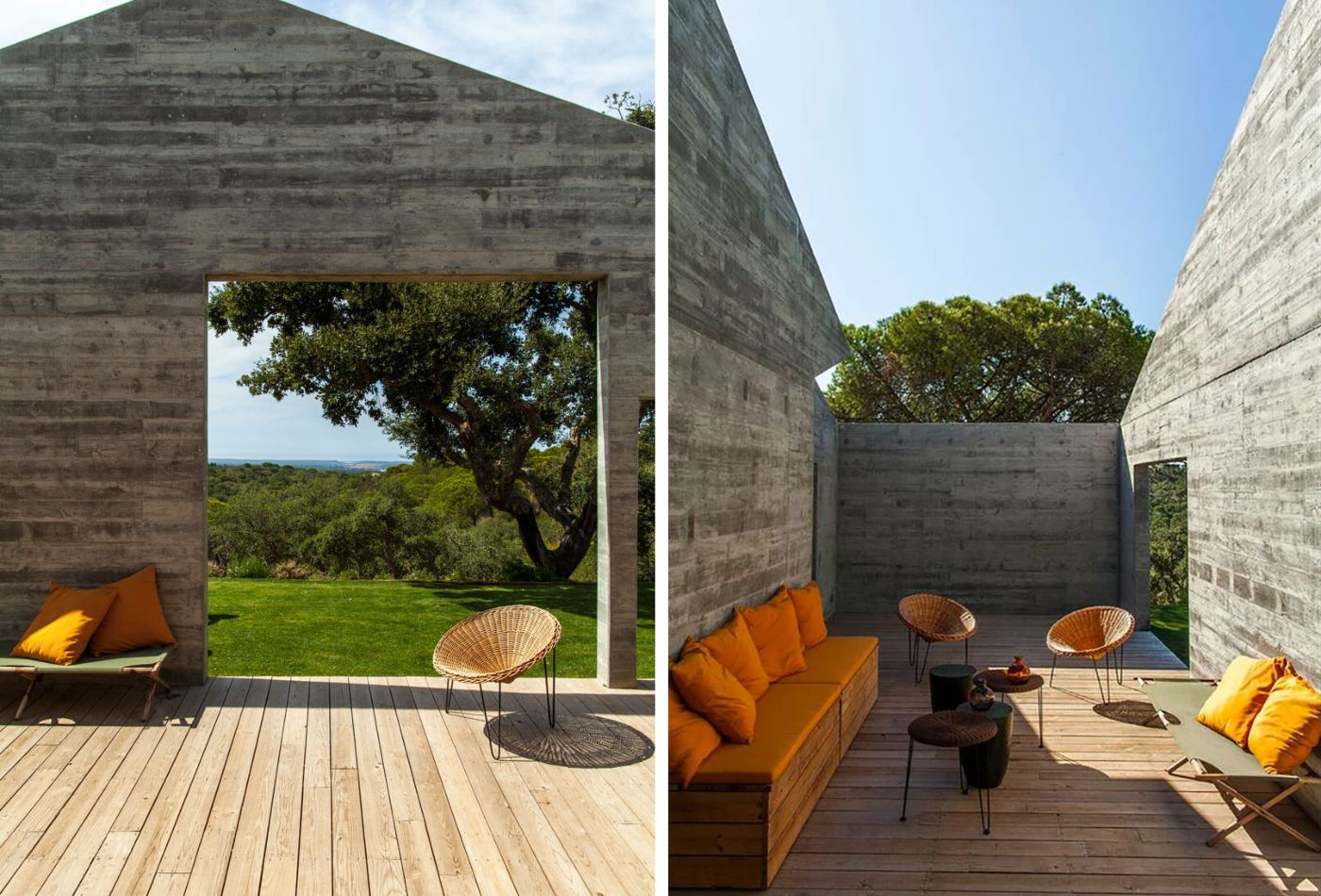
Designed by Portuguese architect Manuel Aires Mateus in 2015, this contemporary house unfurls its raw, graphic volumes atop a verdant hill, just a stone’s throw from the Comporta peninsula.


The architect has taken full advantage of the topographical variations of the site. The architectural complex comprises four housing modules scattered throughout a landscaped park planted with lemon, almond and cork oak trees.

The main volume houses the communal living areas and the master suite. Designed by the architect, the outbuildings house three private suites with en suite bathrooms, offering open or intimate spaces, but always in close contact with nature and the panorama.
A unique architecture that offers the joy of living together and the pleasure of comfort for everyone.

This is Aires Mateus’ characteristic architectural signature. The geometric simplicity of the design and the sober rigour of the raw concrete leave plenty of room for the surrounding landscape, which is superbly staged by the architecture. Cutting lines and void effects create precise framing of nature and the sky; this score comes to life as the day progresses, to the rhythm of the play of light and shadow.

The house and its 7-hectare landscaped grounds are located on the Alentejo coast, 1 hour 15 minutes from Lisbon and 10 minutes from the Comporta peninsula, renowned for its white sandy beaches and unspoilt nature, and popular with an international clientele from the art world.


Aires Mateus

Taking a minimalist, sculptural approach, the architecture of Aires Mateus relies on the homogeneity of the materials used and on the ‘monolithic’ effect to make a statement that is light, yet charged with spiritual and emotional power.
Active and internationally recognised for the last ten years, the Portuguese agency was founded in 1988. Since then, its work has been widely published and has played a part in contemporary architectural debate. In France, the agency designed the Centre de Création Contemporaine-Olivier Debré in Tours in 2015.