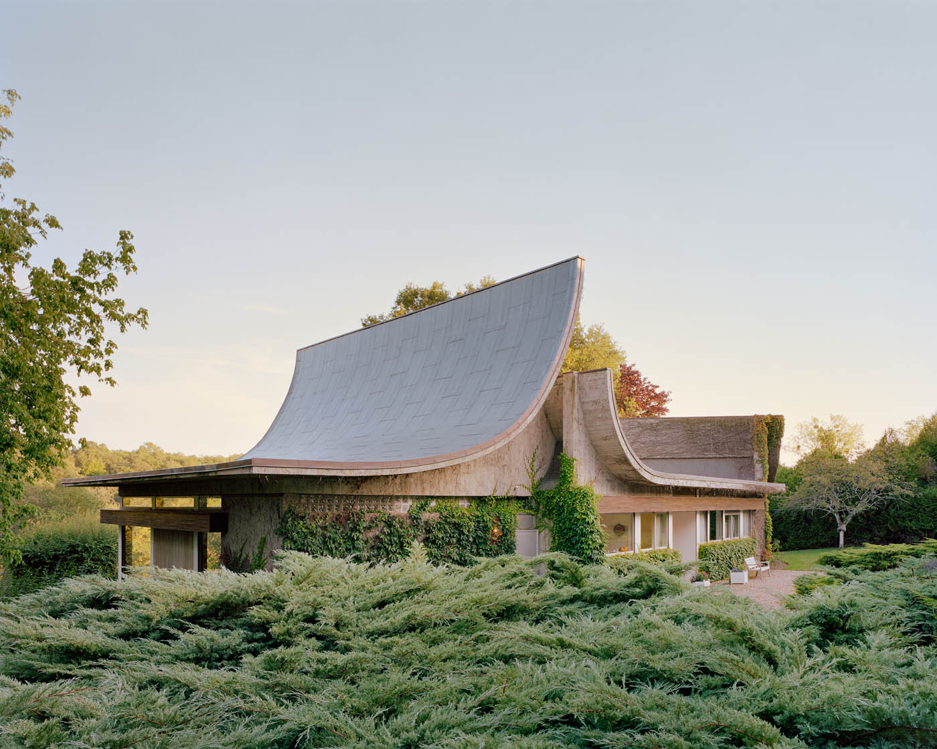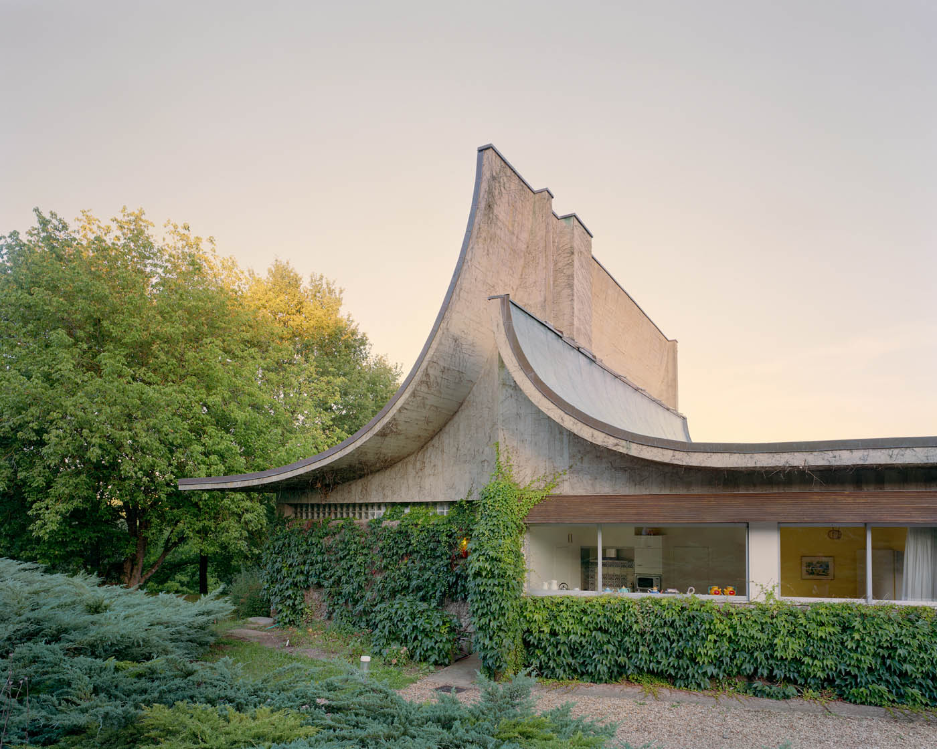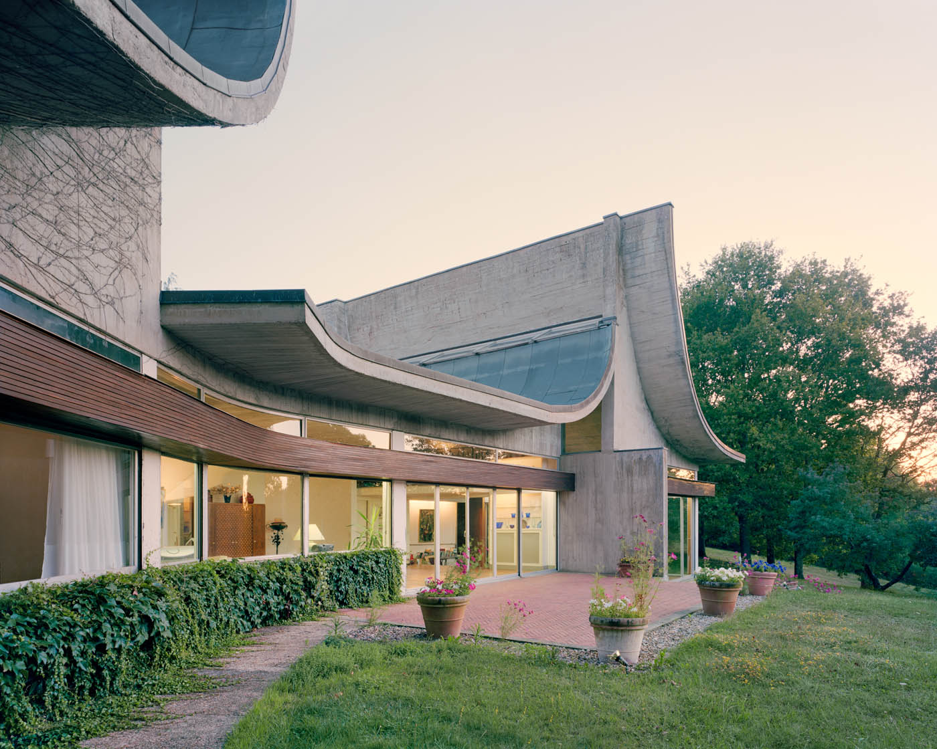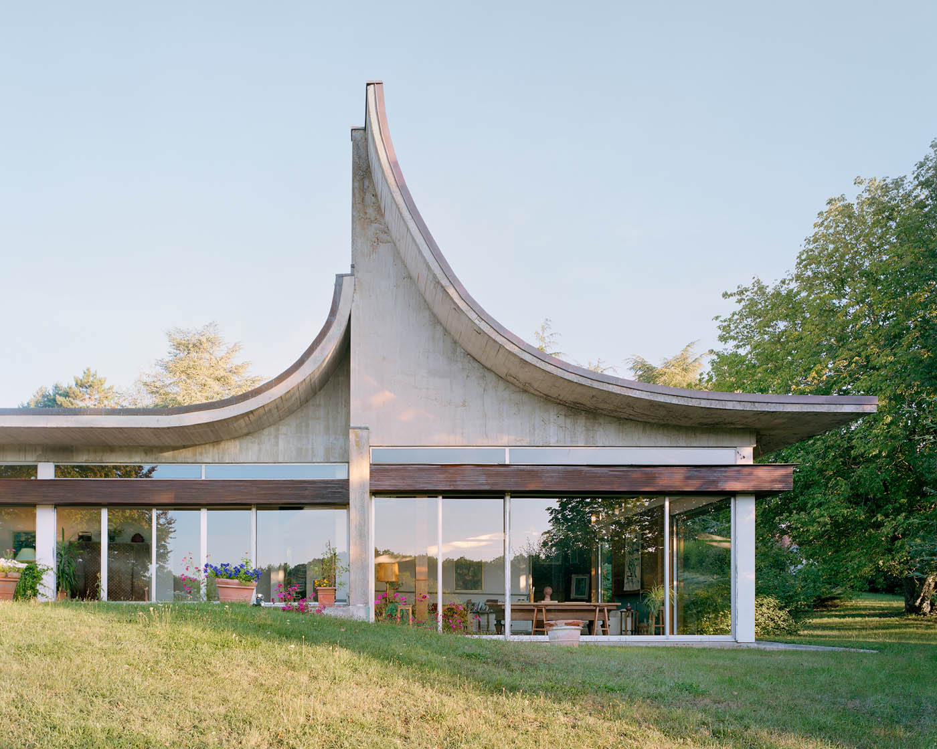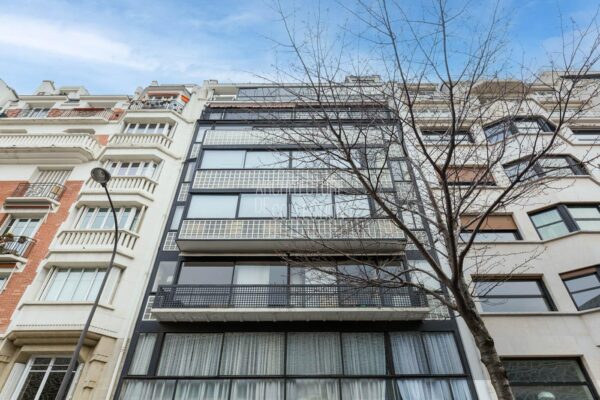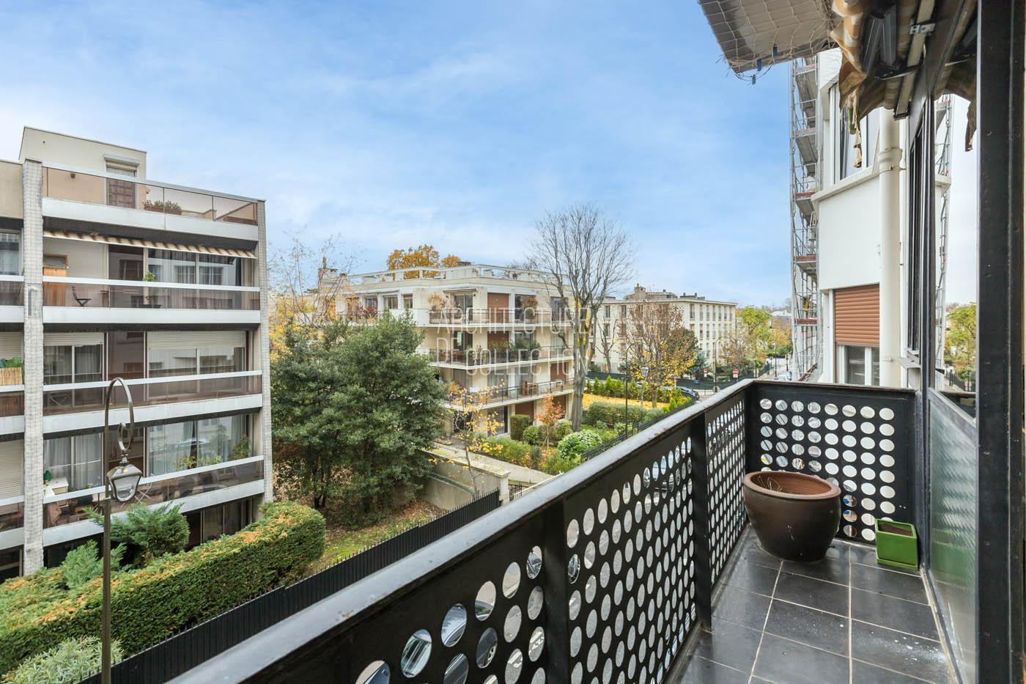Description
An avant-garde work
Built by architect Claude Parent between 1963 and 1965, this house is a striking example of modernist architecture. Its sloping roofs make it a remarkable building from the 20the century with a strong architectural and heritage value.
This single-storey house spans 400 sqm. It offers a majestic reception area of 150 sqm opening onto a terrace, with a first volume corresponding to the former workshop, a dining room and a lounge with fireplace. The whole is topped by a mezzanine housing a study/library. The rest of the house houses a master suite with bathroom and dressing room, three bedrooms, two bathrooms, a kitchen, a pantry and a storeroom. A 35 sqm outbuilding, a double garage and a converted basement complete the property.
Set in 3.5 hectares of rolling parkland, it enjoys uninterrupted views over the surrounding countryside. There is a tennis court in the wooded garden.
Situated in Bois-le-Roy, on the edge of the Croth forest, it enjoys unspoilt natural surroundings on the edge of the Eure valley. The house is 90 km from Paris (1 hour by car from Porte Maillot).
A brutalist manifesto
Through this project, Claude Parent demonstrates his virtuosity in working with reinforced concrete. Inside, the delicate treatment of the exposed concrete echoes the sculptural movement of the roofs. Successive sets of frames guide the eye and open the house up to the outside world. The plasticity and aesthetics of the design are reflected in a thousand and one details: the wooden frieze encircling the house, the metal balustrade on the mezzanine, the treatment of the floors. Volumes complement each other, shapes come to life and create an atmosphere conducive to creativity and relaxation.


Laurent Kronental photographer, 2019
Claude Parent
Architect Claude Parent (1923-2016) is one of the great figures of contemporary architecture. A professor at the Ecole Spéciale d’Architecture in Paris alongside Paul Virilo, he was awarded the Grand Prix National de l’Architecture in 1979, was President of the Académie d’Architecture and became a member of the Académie des Beaux-Arts in 2005.
After working as a fashion designer, poster artist and advertising executive, Claude Parent opened his own architectural practice in 1952. At the instigation of André Bloc, he joined the Espace group, which brought together the artistic elite of the time, and became a member of the editorial board of the magazine L’Architecture d’Aujourd’hui. It was during this period that he built the Villa André Bloc in Cap d’Antibes (1961) and the Maison de l’Iran (1961-1970) at the Cité Universitaire.
In 1963, he and Paul Virilo founded the Architecture principe group and magazine. Together, they built the Sainte-Bernadette church (1963-1966) in Nevers and formulated the theory of the Oblique Function. They worked on a genuine renewal of architectural vocabulary and developed utopian projects for cities governed by this principle.
An architect and theorist, Claude Parent asserts a great deal of formal freedom through his buildings and his writings. Many of his works are true architectural performances, combining new aesthetics and technical innovations.
Many architects, including Jean Nouvel, were trained in his studio, and leading figures in international contemporary architecture such as Rem Koolhaas, Daniel Libeskind and Bernard Tschumi were inspired by his work.Recognised for his avant-garde work, the French section of the Venice Biennale paid tribute to him in 1996, the FRAC in Orléans devoted a first retrospective to him in 1999, and a major exhibition of his built and graphic work (with scenography by Jean Nouvel) was organised by the Cité de l’Architecture et du Patrimoine in 2009.


