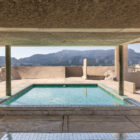Description
A duplex in the Cité Radieuse
Listed as a UNESCO World Heritage site since 2016, the Cité Radieuse in Marseille is an icon of Le Corbusier’s work. Built between 1948 and 1952 in the context of post-war reconstruction, it represents the culmination of his research on housing and modern architecture.
This extended Type E duplex has been modified to optimize the available space and allow its inhabitants to fully enjoy the view. It offers 100 m² (99.72 m² LC) over two levels.
The upper level features an entrance with storage that leads to the living space with a kitchen renovated in the 1970s by an architect in place of the original Charlotte Perriand kitchen, a dining area, and a living room open to the view through a glass façade.
The lower level, a through space, is accessed by a Jean Prouvé staircase and includes the night area. This consists of two suites, each with a bedroom, terrace, and bathroom. The apartment also benefits from numerous original storage spaces.
This apartment has been staged by our partner Maison Mirbel, a specialist in modern and contemporary design. References available upon request.
Located in Marseille, it is situated in the beautiful neighborhoods of the 8th arrondissement. It is set in a three-hectare park, between the hills and the sea. With its two levels of services that include a shopping gallery with local shops and a hotel, as well as a nursery school, a solarium, a swimming pool, and an open-air theater on the roof, accompanied by permanent security, the Cité Radieuse offers an exceptional quality of life.




© Magali Joannon photographe – © Maison Mirbel
Fittings Designed by Charlotte Perriand & Jean Prouvé
The apartment has retained some of its original furnishings.
The built-in storage, kitchen, and bedroom layouts were designed by architect Charlotte Perriand. She worked on the layout of the Cité Radieuse kitchen from 1946. Covering an area of approximately 5 m², this square-plan kitchen integrates with the dining/living room thanks to its bar section. It is inspired by the American kitchen and the “Frankfurter Küche” by Margaret Schütte-Lihotzky from 1928, designed around a desire to optimize domestic work. Vladimir Bodiansky will complete the final version.
The interior staircase, designed by Jean Prouvé, features a light metal structure and solid oak steps reminiscent of a ship’s ladder.


© Valérie Ruperti photographe
Raw Concrete and Light Play
Exploiting the plastic and technical possibilities of concrete, Le Corbusier’s Cité Radieuse is a housing unit, a concrete structure on pilotis in which duplex apartments and services are inserted. Its façade with a regular grid, with its prefabricated concrete sun breakers, is matched on the roof by sculptural forms, such as its large chimney.
Inside and outside the building, the architect has implemented a color scheme using primary colors that cover the interior of the loggias and the apartment doors.
Designed based on the Modulor, a human silhouette whose proportions are inspired by the golden ratio, the spaces of this apartment are adapted to the human body and offer great comfort. Additionally, it still contains many elements of the period décor designed by Le Corbusier.

© Valérie Ruperti photographe
Le Corbusier
Born in 1887 in Switzerland and died in 1965, Charles-Édouard Jeanneret, better known as Le Corbusier, was an architect and urban planner known for his ability to make architecture a total art. He designed buildings and interior layouts, considering both furnishings and comfort, and took into account the urban dimension of all his projects. He remains undoubtedly one of the most emblematic figures of the Modern Movement.
Throughout his career, Le Corbusier shared his visions and theories through his participation in international exhibitions, such as the one in 1925, where he presented the Pavilion of the New Spirit, and the one in 1937, with his Pavilion of New Times.
A defender of modernism and rejecting decorative arts, Le Corbusier grounded his architectural thinking in his villas, particularly in the Villa Savoye in 1928, where he theorized the “five points of modern architecture” (pilotis, roof terrace, ribbon windows, free façade, and free plan).
Although he was one of the most prolific architects of his time, many of his projects never came to fruition, such as the “Voisin” Plan or the Contemporary City for Three Million Inhabitants. Sometimes too controversial or radical in the eyes of the general public, Le Corbusier’s work nevertheless has international resonance. His last major project was offered by the city of Chandigarh, India. He was tasked with overseeing all the urban planning work for the creation of the new capital of Punjab, where he combined raw concrete and lush vegetation.































