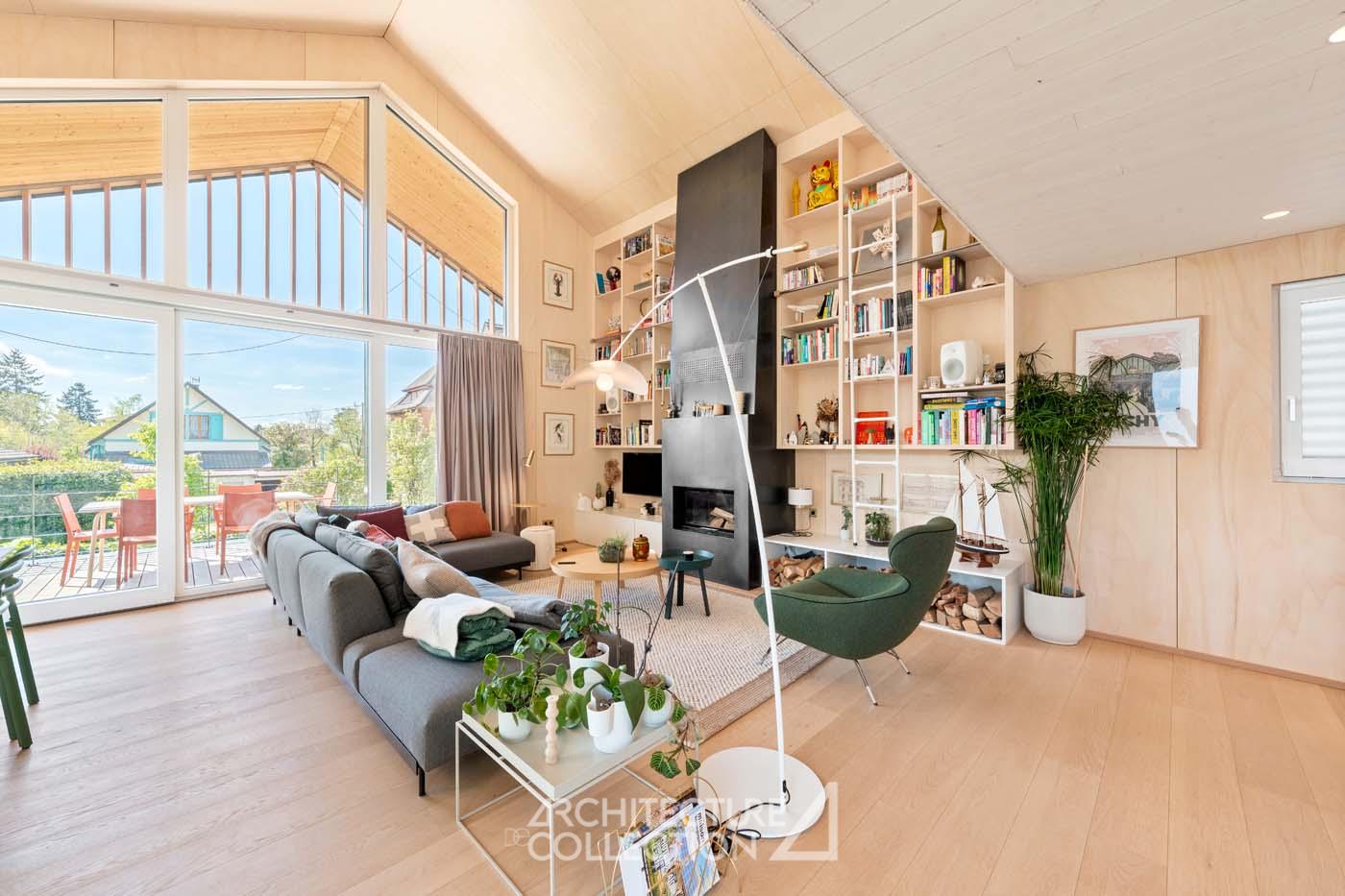Description
A contemporary chalet on the shores of Lake Geneva
Near Lake Geneva in Haute-Savoie, this house, completed in 2023 by a local architectural firm, draws inspiration from vernacular architecture and offers a contemporary living space of high technical and environmental quality.
Within a 230 m² landscaped garden, the house spans 220 m² over three levels and includes three independent spaces.
The living areas are located on the first floor. One of the entrances opens into a large cathedral-style living room with a fireplace insert, an open and fully equipped kitchen, and a dining area. The space extends outdoors with a balcony adjacent to the kitchen and a large sunny terrace. A suite with a shower room and separate toilet completes this floor.
The second level houses a master bedroom, a bathroom with a shower and bathtub, a large walk-in closet, and a mezzanine that can serve as a relaxation area, TV lounge, game room, or additional bedroom.
The garden level is divided into two outbuildings. Overlooking the exterior, an approximately 50 m² apartment includes a bright living room with an open and equipped kitchen and a dining area, two bedrooms, and a shower room. The unit benefits from a shaded terrace and a garden. On the other side of the building, a space connected to the first floor with an independent entrance allows for the practice of a liberal profession. It includes an open space, a closed office, and a kitchenette.
Four parking spaces are available, two in a closed courtyard and two others in the garage.
Located in the western part of Thonon-les-Bains, this house enjoys an ideal location, 5 minutes by bike from the city center with its shops, schools, and restaurants. It is a few minutes’ walk from the shores of Lake Geneva, which offers many pleasant viewpoints and walks. In winter, numerous ski resorts are accessible within a 30-minute drive.




Local inspiration and contemporary creation
This contemporary compact volume house harmoniously reappropriates the codes of chalet architecture: the cantilevered terrace, the double-pitched roof in zinc-effect sheet metal, the horizontal and then vertical larch cladding according to the levels, and the elevation are all references to Savoyard chalets. Inside, a warm atmosphere reigns thanks to the light wood veneer, the large fireplace insert, the carpet, and the parquet flooring. The two mezzanine openings also recall the small windows of high mountain refuges.


An ecological home
The house benefits from very recent equipment that guarantees optimal comfort in all seasons. The living volume itself is designed as a single module to limit energy loss. The floor is heated in winter by an air-to-water heat pump and cooled in summer. With the same ecological concern, rainwater is recovered for certain domestic uses and for watering; the courtyard is built with spaced pavers to promote better water infiltration.
Technical info
Asking price: 1,145,000 €
Fees are the responsibility of the seller.
Property tax: Not communicated
Underfloor heating by air-to-water heat pump
Information on the risks to which this property is exposed is available on the Géorisques website: www.georisques.gouv.fr
© Texts & photos Architecture de Collection
Energy Performance Certificate (DPE): B – Greenhouse Gas Emissions (GES): A
Estimated annual costs: between 1,190 € and 1,660 € per year, average energy prices indexed on the years 2021, 2022, 2023 (subscriptions included)
















































