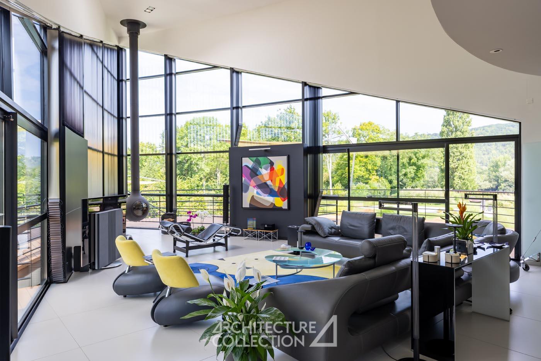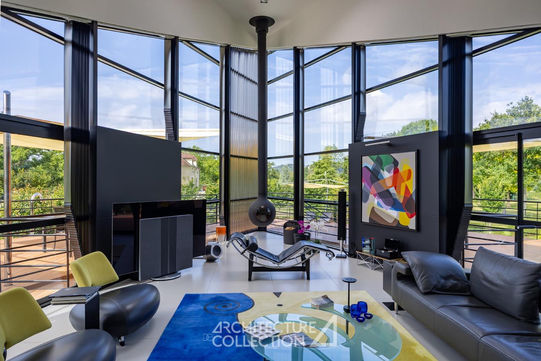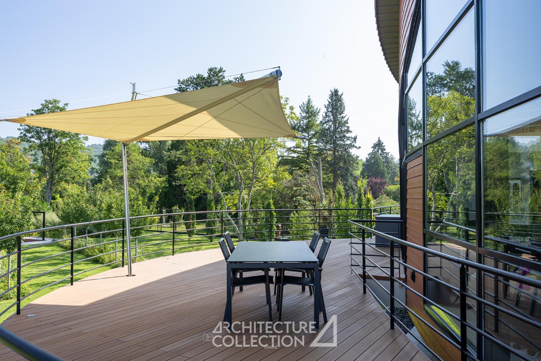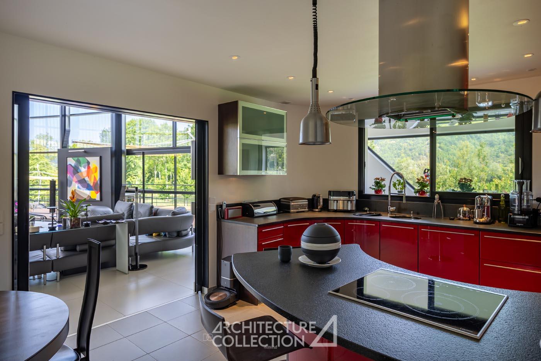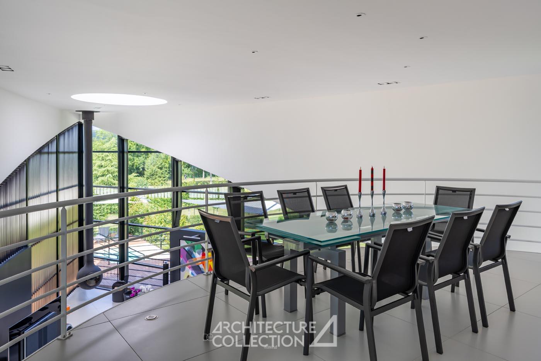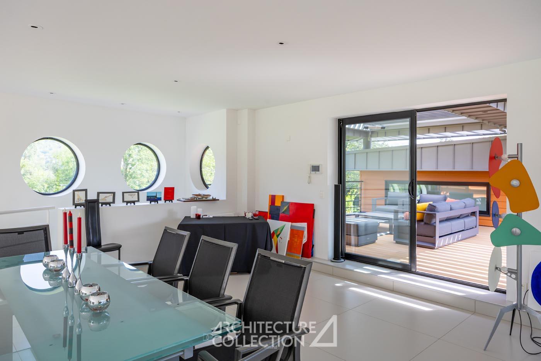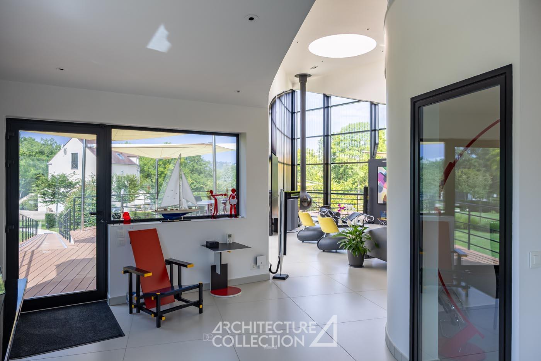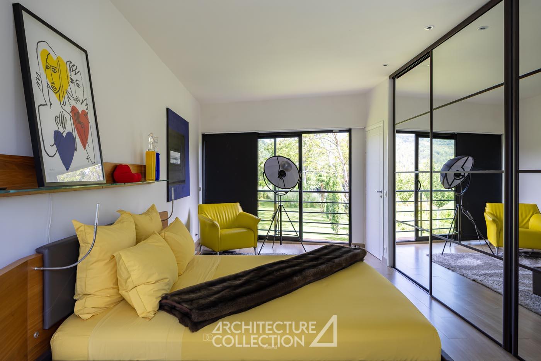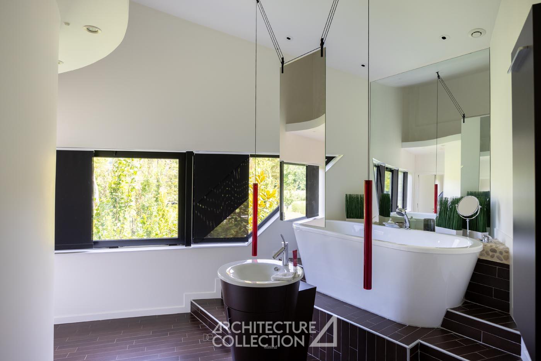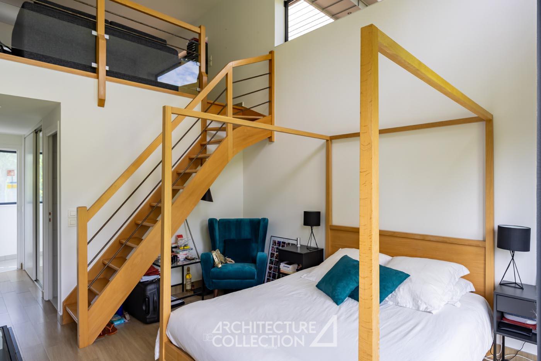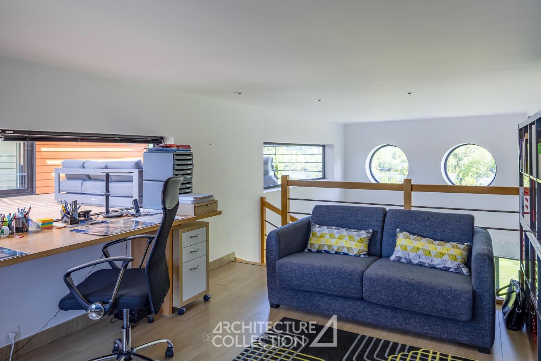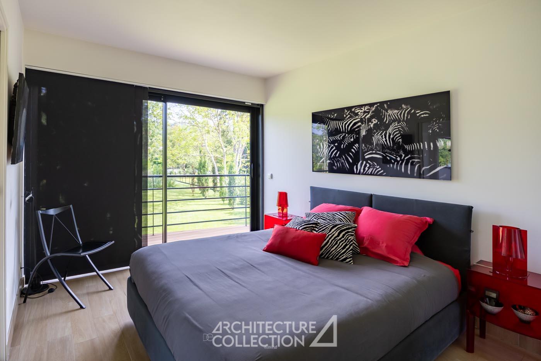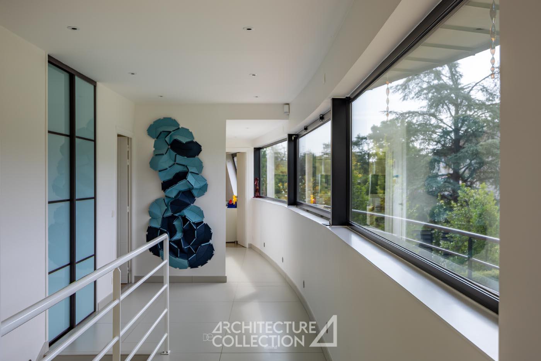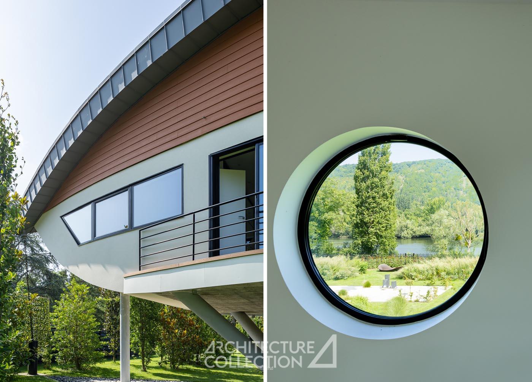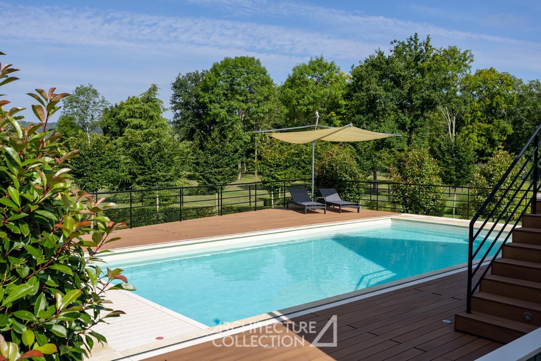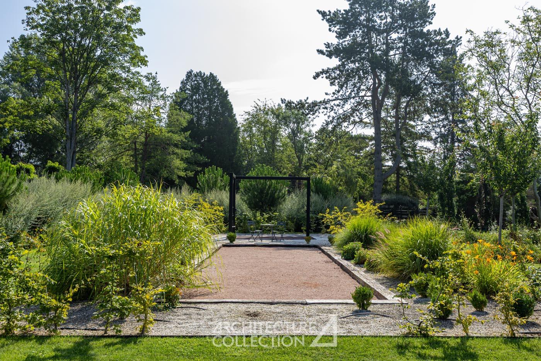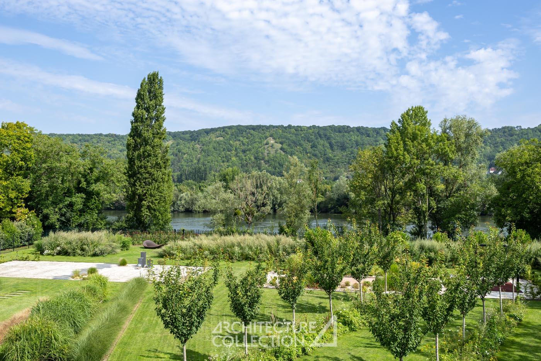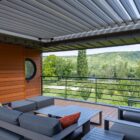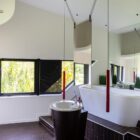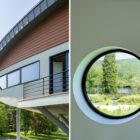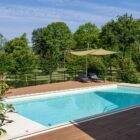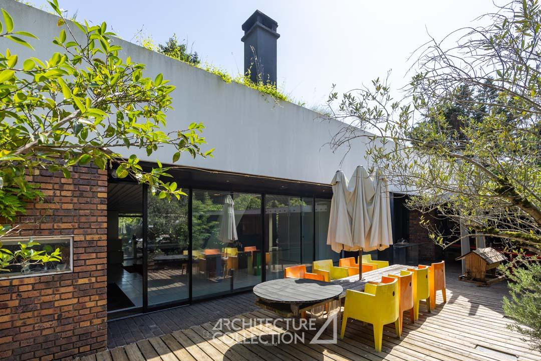Description
A Contemporary Ocean Liner on the Seine
In the heart of the Moisson Loop Nature Reserve, with its moorlands, forests, and limestone hillsides, this stilted contemporary house — reminiscent of a ship — was built in 2008 by architect Philippe Giorgi.
Set on a 7,777 m² plot bordering the river’s towpath, the house offers 263 m² of living space over two levels, along with 569 m² of outdoor terraces.
Accessed via an exterior footbridge, the entrance hall opens onto a spectacular, fully glazed double-height living area that overlooks the landscape. It leads out to a circular wooden terrace, with a swimming pool just below. An adjoining curved volume houses a central eat-in kitchen with a pantry, above which a mezzanine dining area extends out to a 56 m² wind-protected solarium terrace with views of the river and surrounding greenery.
A corridor leads to the sleeping quarters, consisting of four bedrooms: a 37.5 m² master suite with a walk-in closet and an impressive bathroom, a 33.6 m² bedroom with en-suite shower room and mezzanine, a 17.4 m² bedroom, and a 16.2 m² office that can be used as a fourth bedroom.
The landscaped grounds include a 185 m² Japanese garden, a 402 m² wildflower meadow, a pétanque court, and a swing. Outdoor lighting is automated via a smart home system. The 10×5-meter swimming pool is heated by a heat pump and comes with an outdoor shower.
The property also includes a double garage on the lower level of the house and two additional parking spaces.
The house enjoys a preserved natural setting in Moisson, near La Roche-Guyon and Giverny. A variety of leisure activities are available, including the village’s golf course and recreational center, as well as numerous walking trails through the surrounding forest, which is classified as a Natura 2000 protected area.
The village has primary schools, while middle and high schools are located in Vernon and Mantes-la-Jolie, about 20 minutes away by car.
Mantes-la-Jolie, just 9 km away, is served by Line J, providing access to Paris Saint-Lazare in 40 minutes, and by the RER Eole since 2024, which also connects to La Défense.
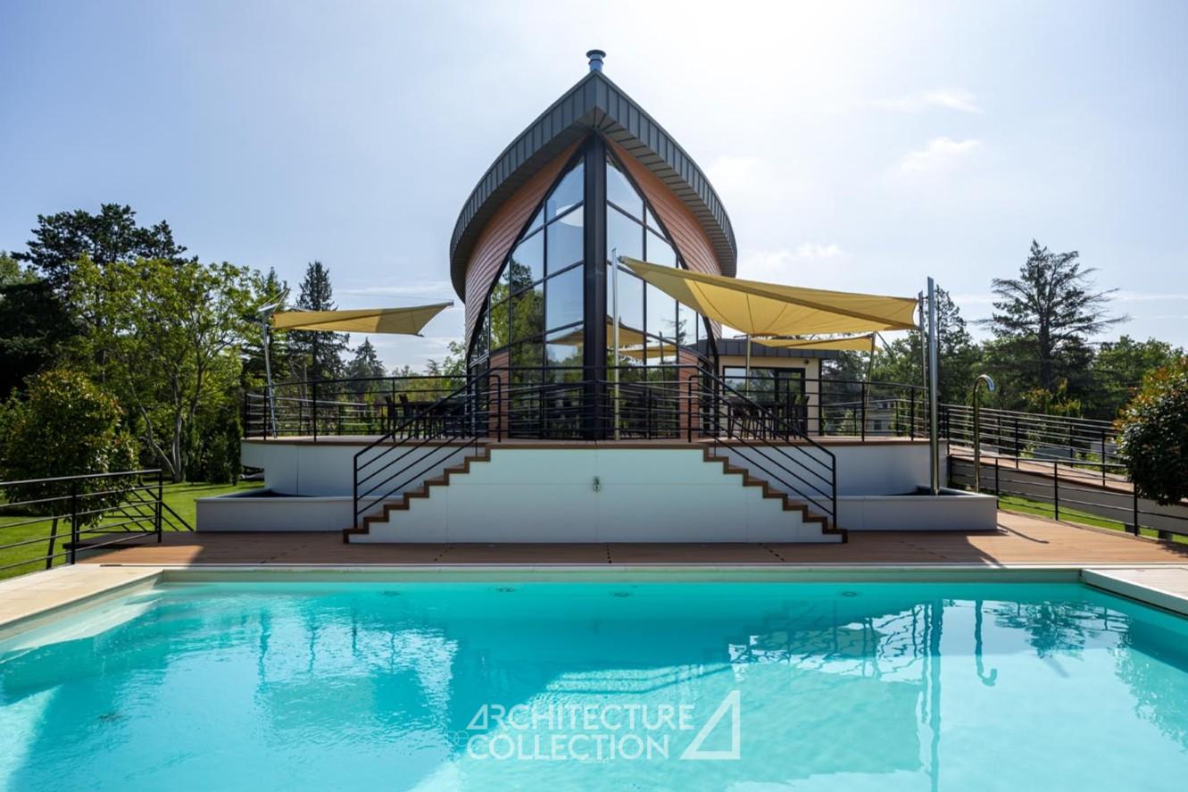
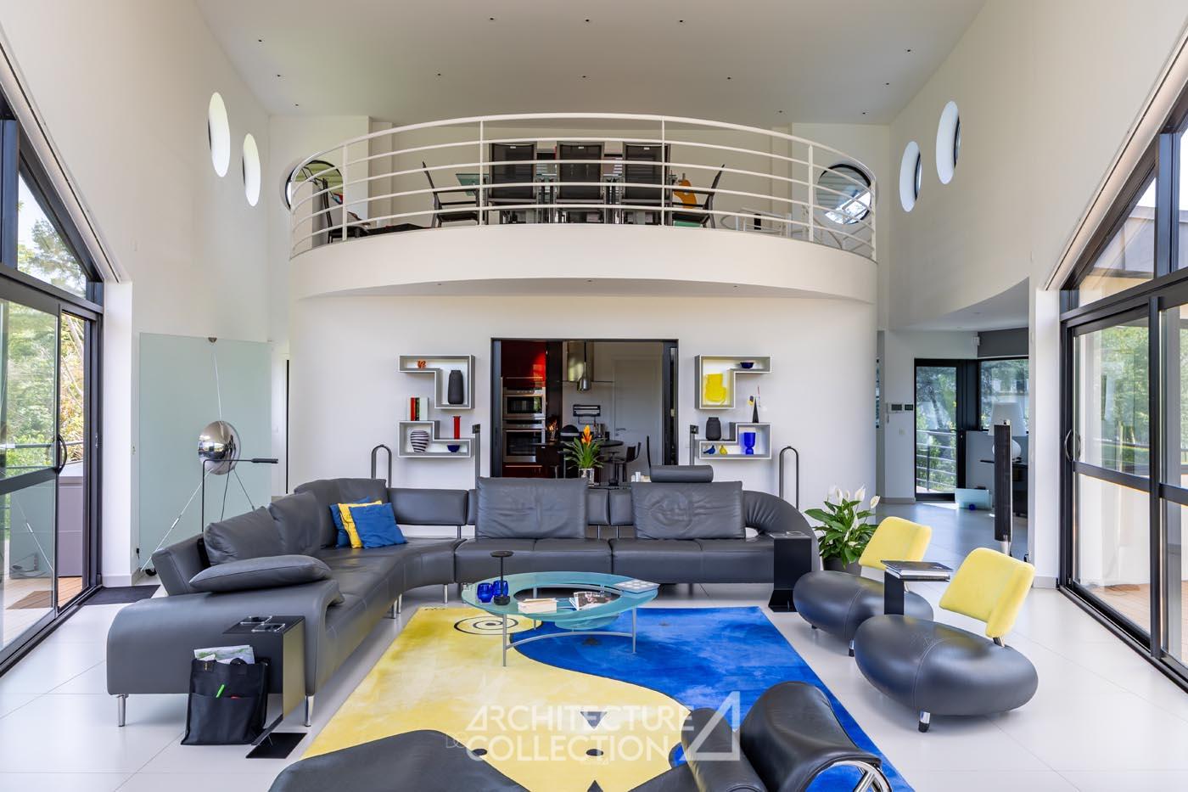
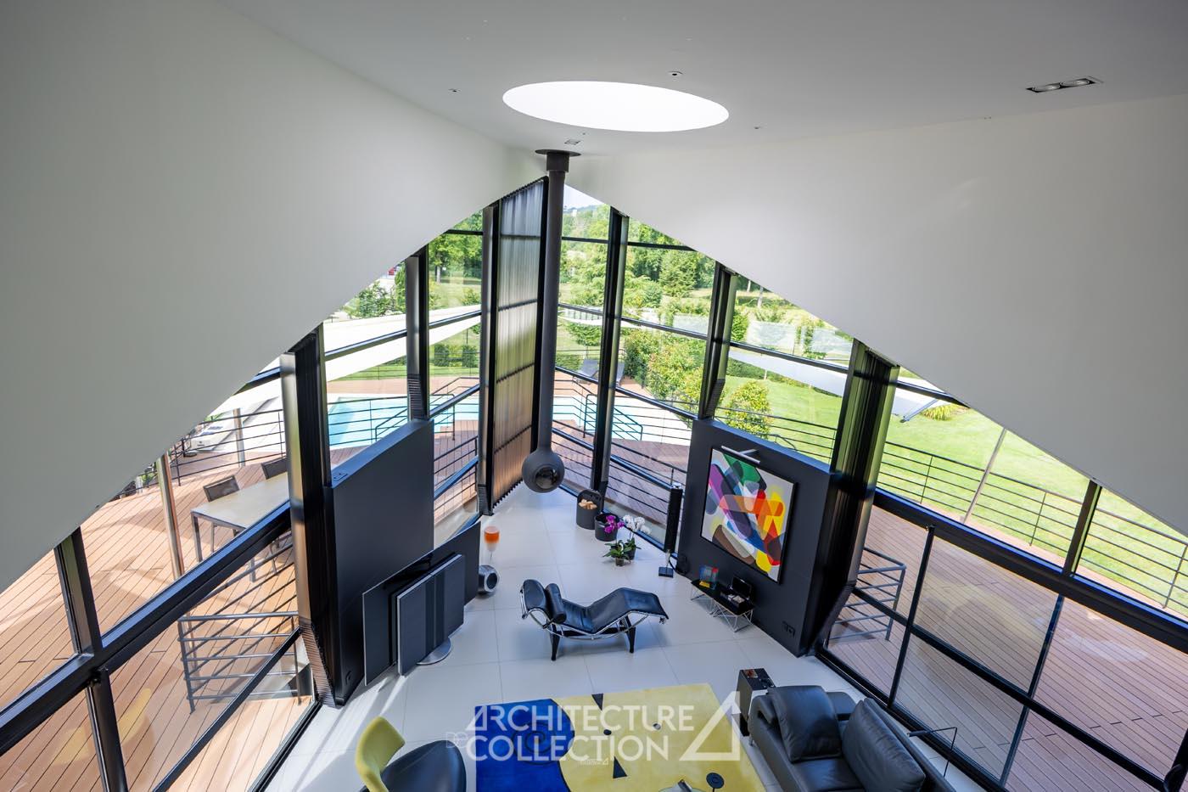
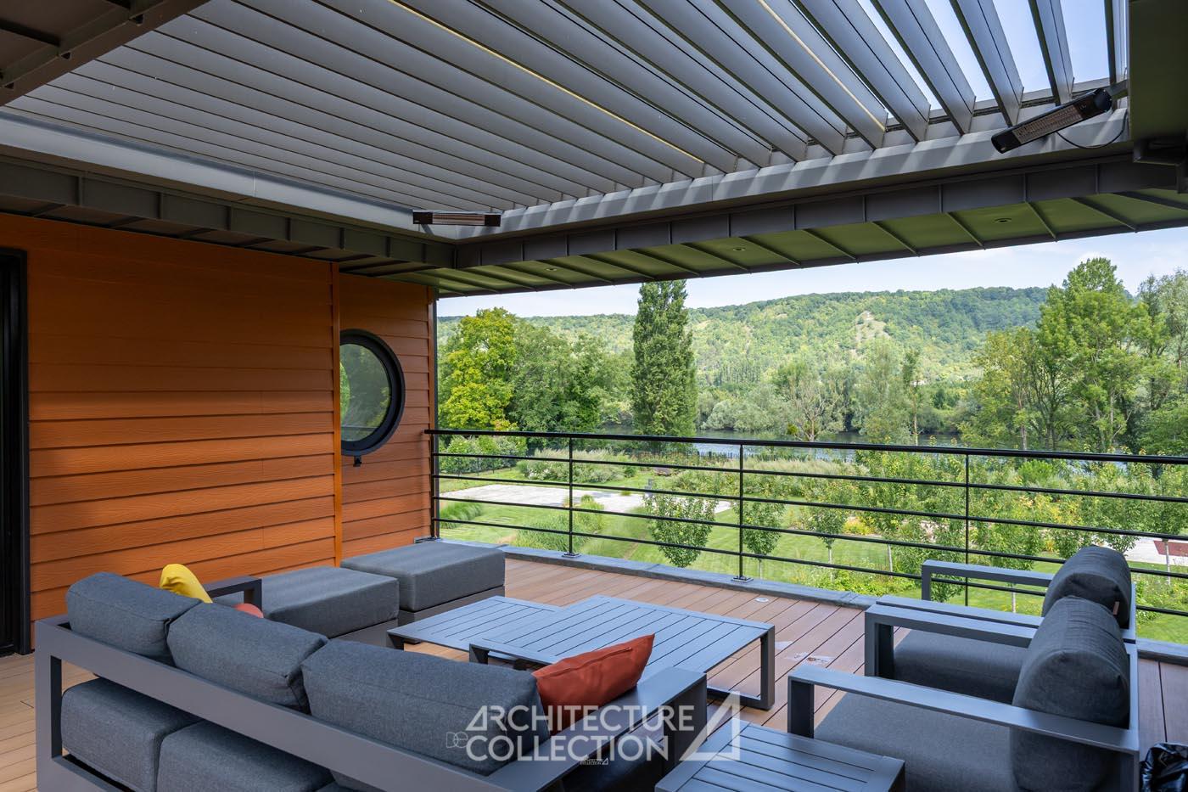
A Contemporary Ocean Liner
Architect Philippe Giorgi follows in the tradition of modern architectural heritage, particularly the Paquebot style popular in the 1930s, inspired by the transatlantic imagery of early ocean liners. For this project, he adopts naval construction codes and designs an elongated volume. Raised on a base and stilts, it evokes the silhouette of a ship and aims to recreate its spatial experience.
The structure is surrounded by outdoor terraces designed as a promenade deck, and the living space is accessed via an external footbridge serving as a gangway. The house’s almond-shaped floor plan features sweeping curves that mimic the rounded hull of a ship; the double-height curtain wall represents the bow. Inside, the mezzanine dining area echoes a ship’s bridge, while horizontal and vertical circulation follows the functionalist model of a corridor with minimalist guardrails. The bedrooms are arranged like cabins. The nautical atmosphere is further emphasized by the design of the openings, featuring portholes and wide horizontal bands.
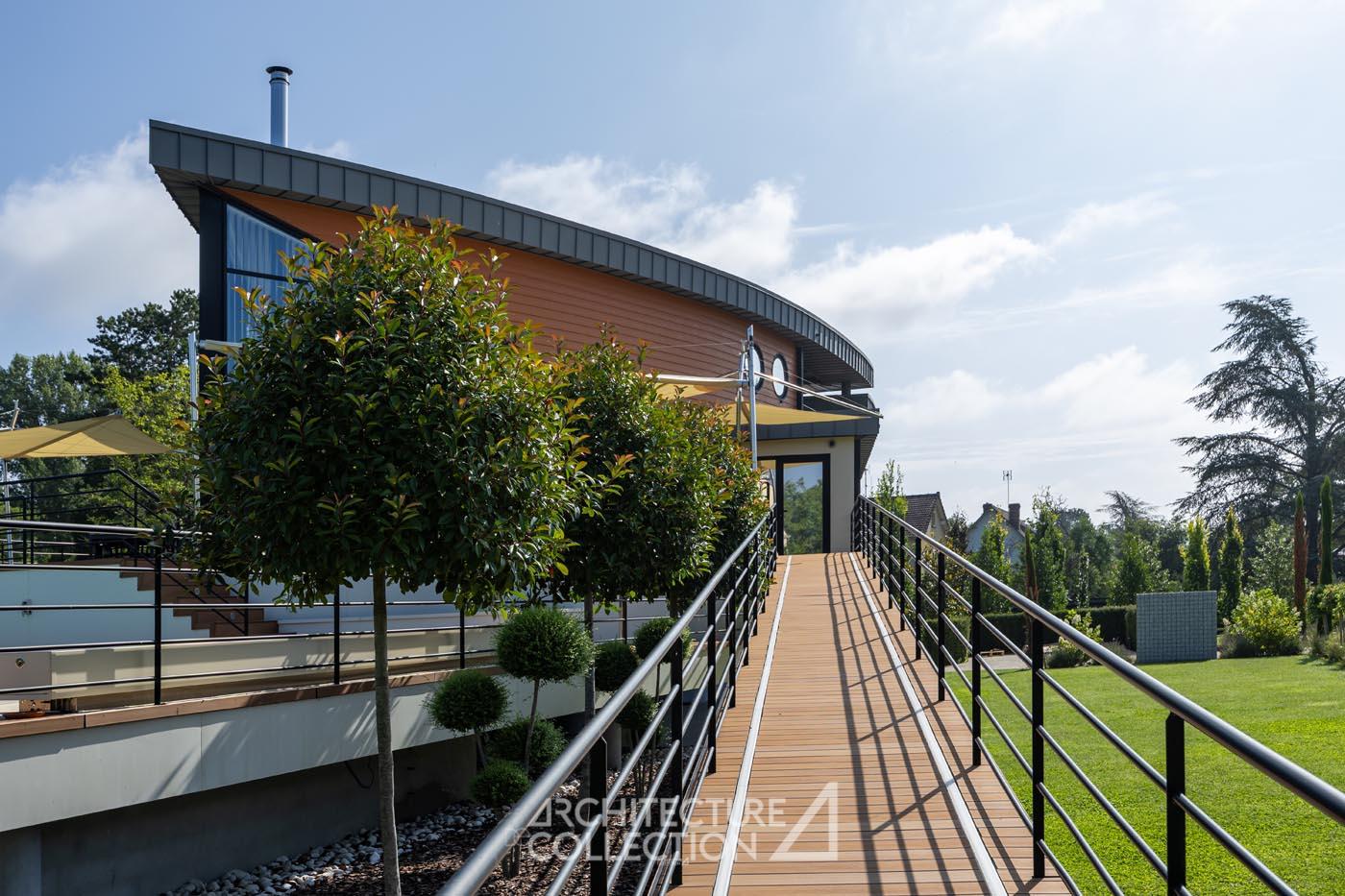
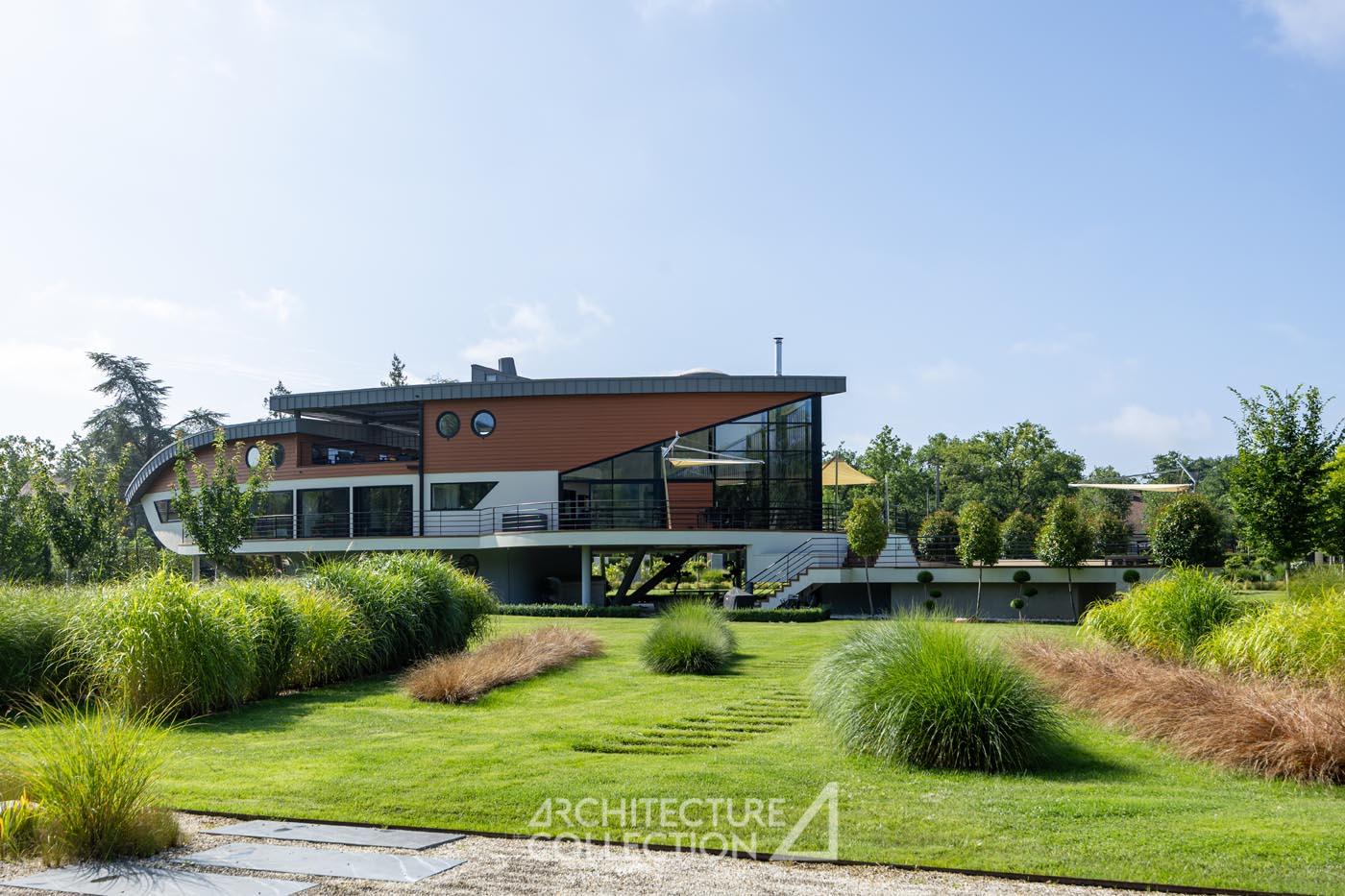
Philippe Giorgi
Based in Essonne since 2007, architect Philippe Giorgi specializes in the design of individual houses, including both new construction and projects involving the rehabilitation and extension of existing buildings. He draws inspiration from both Mediterranean architecture and modern American designs.
Technical detail
Asking price: €1,970,000. Fees included, paid by the seller.
Property tax: €3,641
Full ownership
Heating and air conditioning: Heat pump (for the house and pool)
Home automation
Climate curtains
Bioclimatic pergola
Electric sun sails
Information about the risks to which this property is exposed is available on the Géorisques website: www.georisques.gouv.fr
© Texts and images by Architecture de Collection
ENERGY CLASS: C / CLIMATE CLASS: A
Estimated average annual energy costs for standard use, based on 2021 energy prices: between €1,740 and €2,410.


