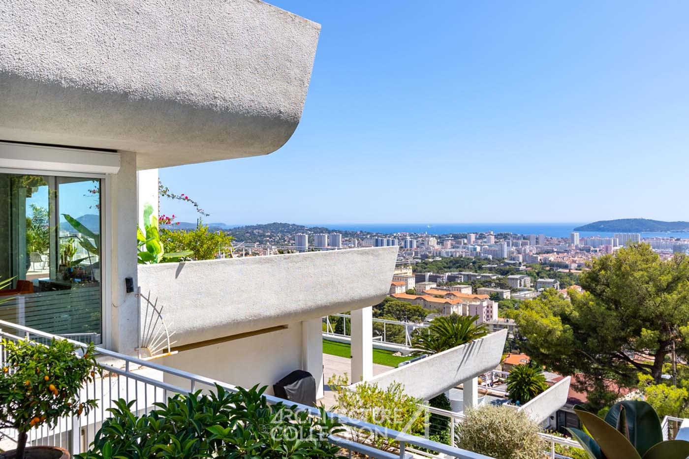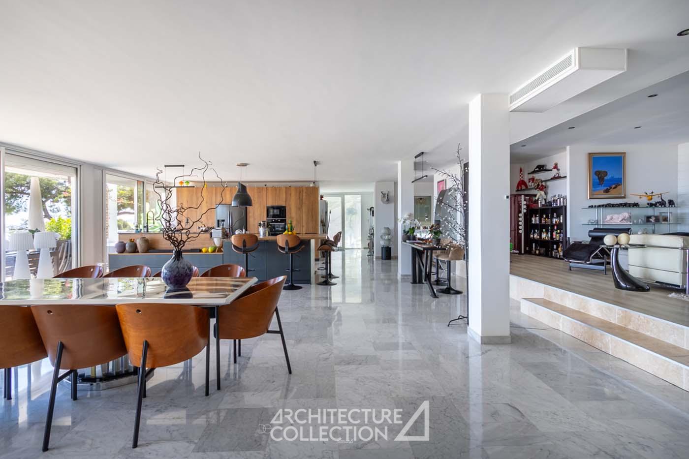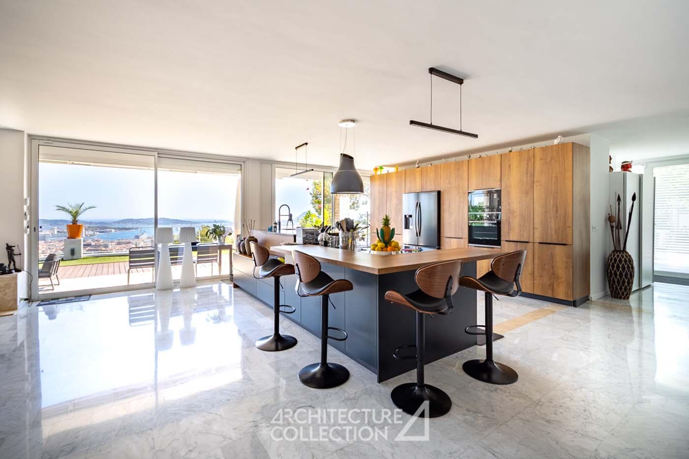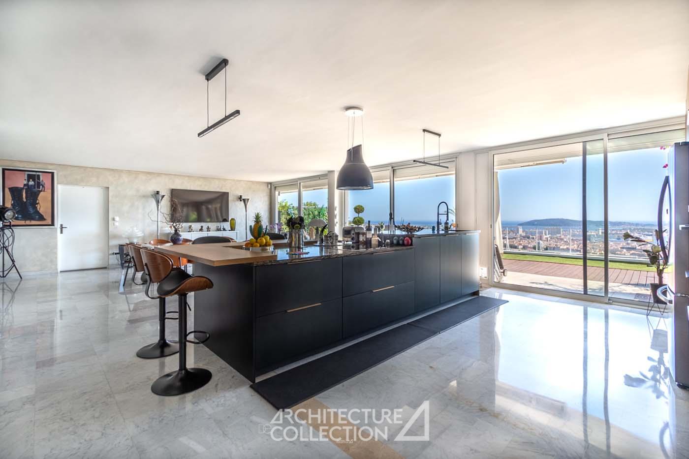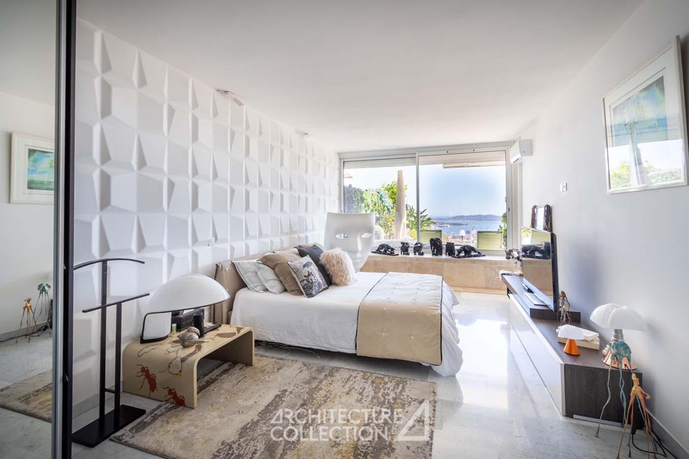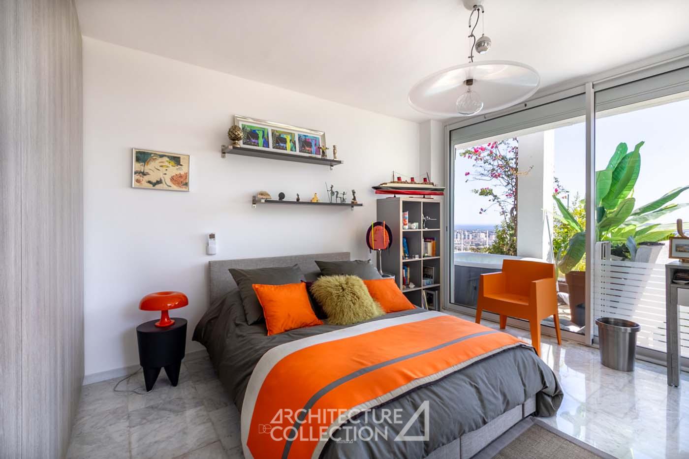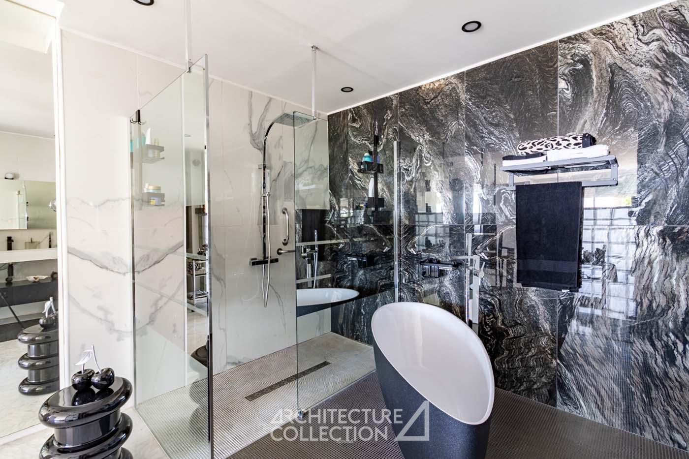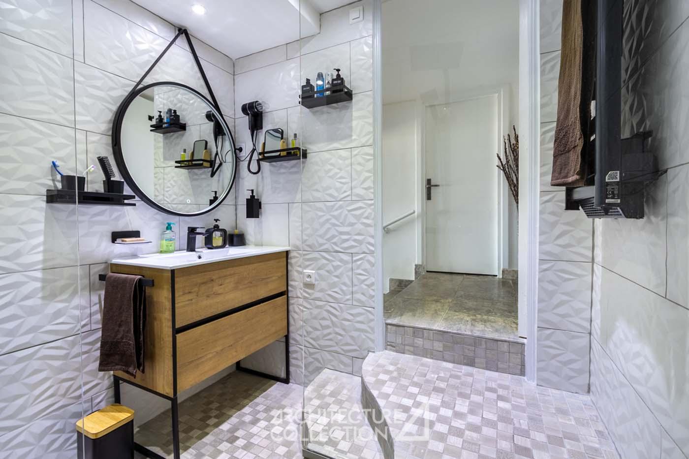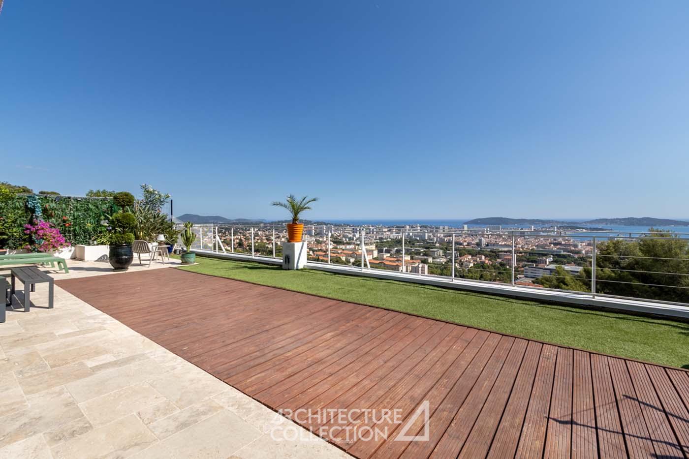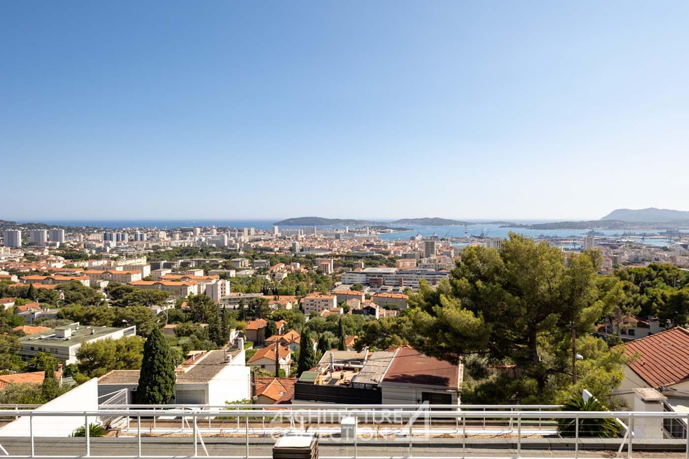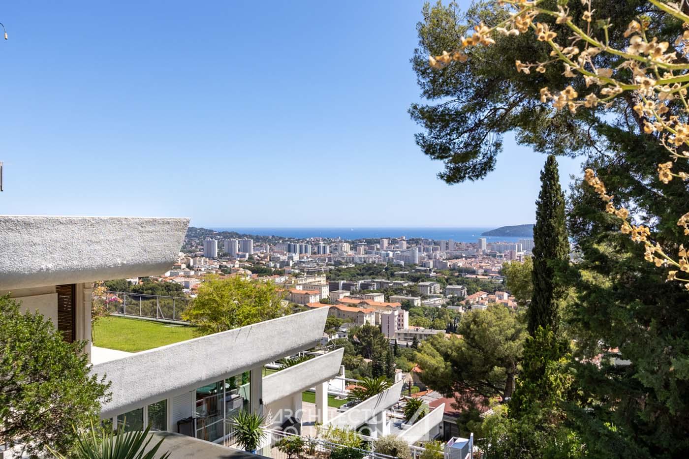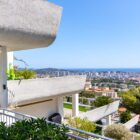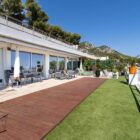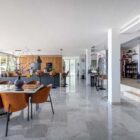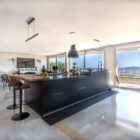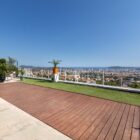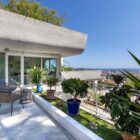Description
Full Sea View in the Grand Horizon in Toulon
Perched on the heights of Toulon, this apartment enjoys an exceptional view of the sea and Toulon’s harbor. It is located in the Grand Horizon, a modernist residence completed in 1973 and awarded the “Remarkable Contemporary Architecture” label in 2024.
The apartment offers a surface area of 212.73 m² (Carrez law) and benefits from 130 m² of panoramic sea-view terraces.
Access is via a private entrance from the street, creating the feel of a house. The property first reveals a 30 m² terrace, featuring an independent veranda that can serve as an office, guest room, or wellness area — all with stunning views.
The apartment opens onto a spacious, light-filled living area that leads to a 100 m² panoramic terrace. It includes a fully equipped open-plan kitchen, a dining area, and a large lounge.
The sleeping quarters comprise three bedrooms, including a 30 m² master suite, as well as a bathroom, a shower room, and a separate walk-in closet.
Particular attention has been paid to the choice of materials: Carrara marble flooring, Brazilian marble countertops, and natural stone walls in the living room.
A laundry room and a cellar complete the property.
Located in the heart of a sought-after neighborhood in the hills of Toulon, the Grand Horizon enjoys an exceptional location just 10 minutes by car from the train station, shops, and schools in the city center. The Mourillon beaches are only 15 minutes away by car.
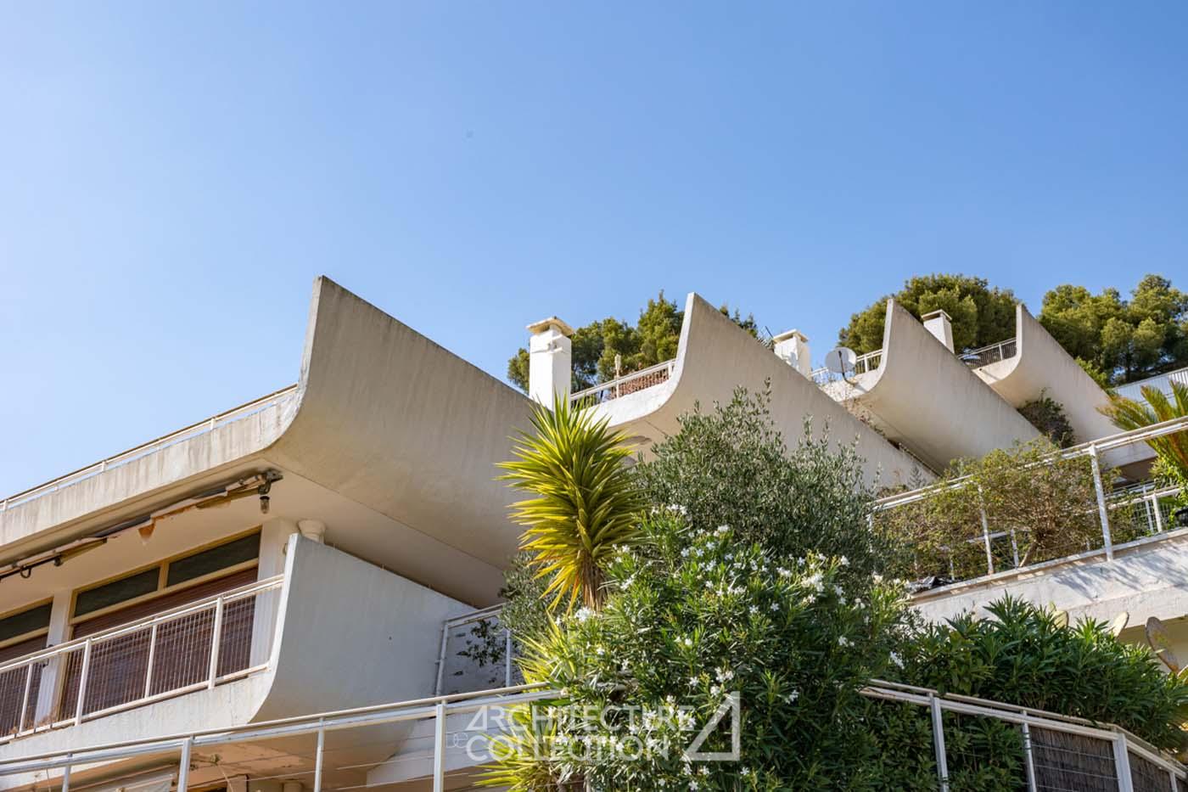
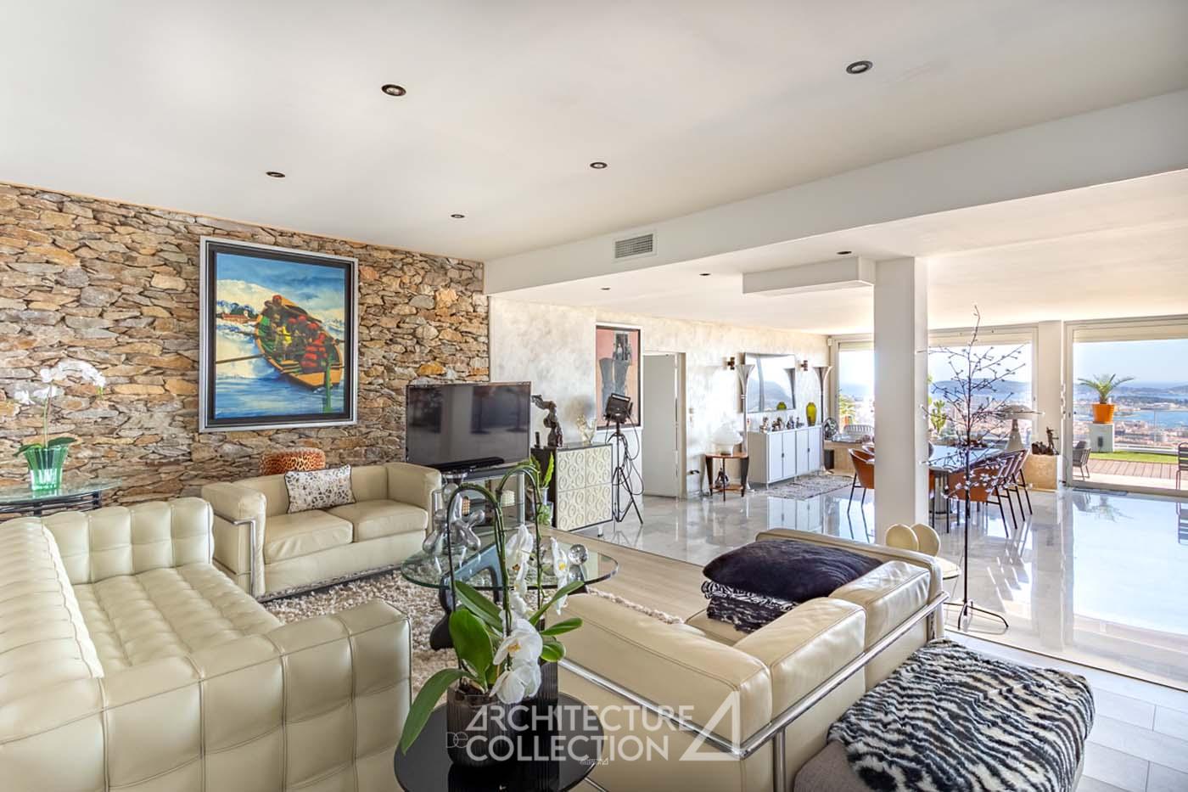
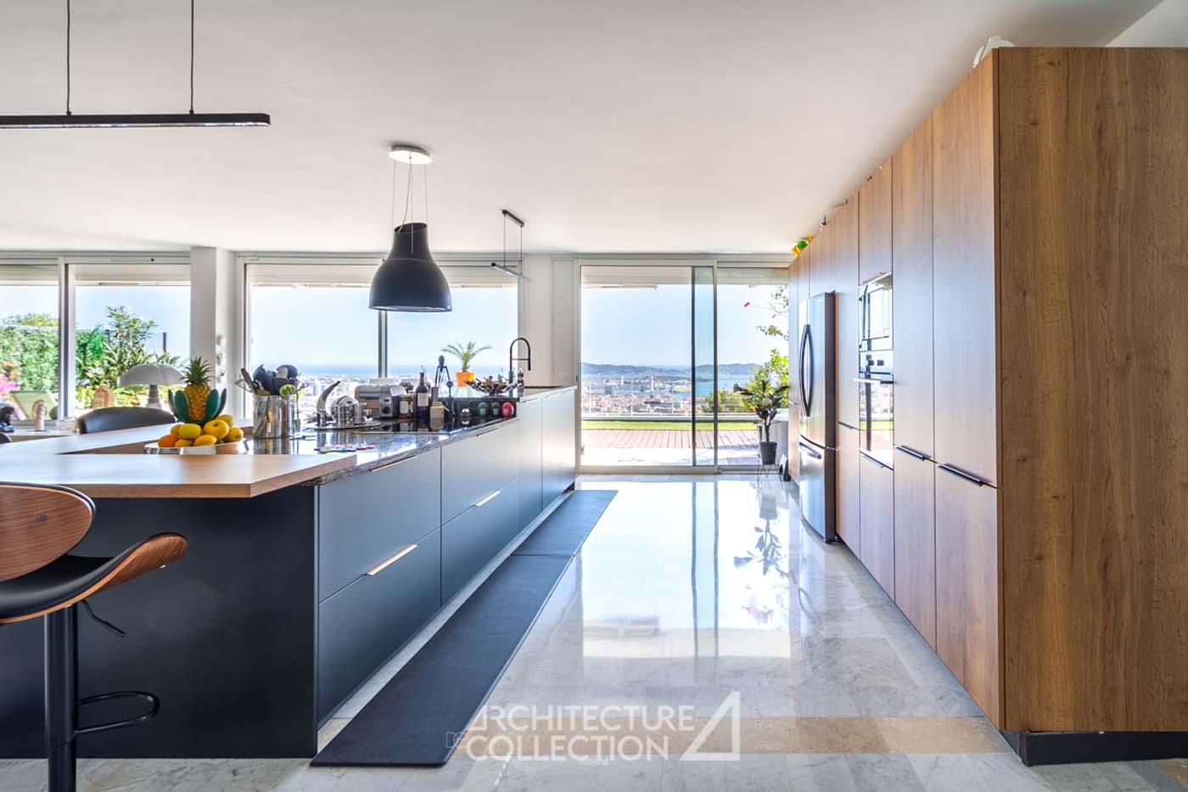
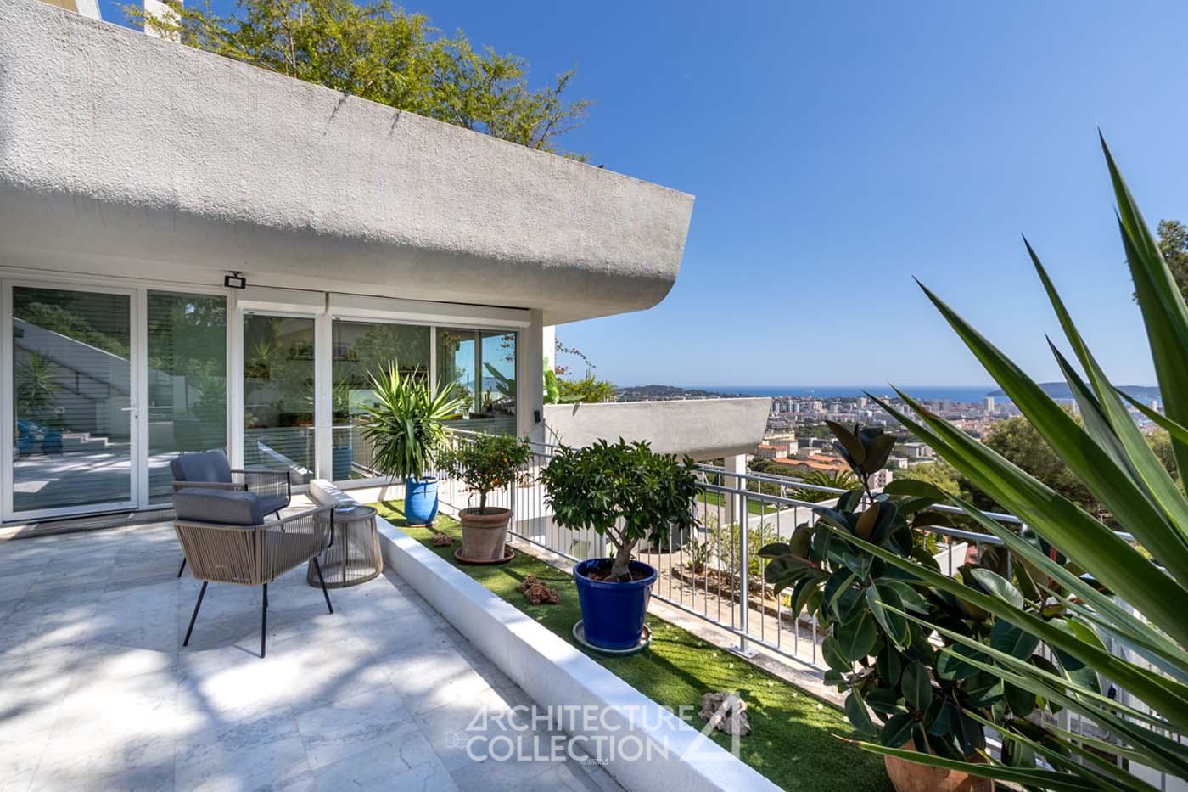
The Grand Horizon: Mediterranean Modernism
The architect designed a structure that embodies the distinctive style of seaside modernist architecture from the 1960s and 1970s. This was a period of architectural innovation along the French Riviera, where vacation residences were conceived to offer an ideal and privileged lifestyle, meeting the high standards of an affluent clientele.
The building’s tiered layout follows the natural slope of the land, allowing the Grand Horizon to blend seamlessly into its surroundings. The white horizontal lines of the cornices contrast with the traditional forms of neo-Provençal houses with tiled roofs. The lateral painted concrete railings, with their convex ends, significantly reduce direct lines of sight between neighbors—much like in a private home—offering residents both privacy and comfort.
The building takes full advantage of the Mediterranean climate: large panoramic terraces and expansive bay windows blur the boundaries between indoors and outdoors, enabling an open-air lifestyle and year-round enjoyment of the views.
Jean-Georges Narkisian
A graduate of the Beaux-Arts in Marseille, Jean-Georges Narkisian contributed to the post-1945 reconstruction of Toulon alongside other local architects. He carried out numerous projects in the Toulon region, ranging from public facilities to large villas in Carqueiranne and Saint-Paul-de-Vence.
This Var-based architect focused on residents’ quality of life by promoting an intermediate housing model in his apartment projects — challenging the dominant post-war housing types such as large housing estates and suburban developments.
Technical details
Price: €1,170,000
Agency fees paid by the seller
Co-ownership of 11 units
Monthly charges: €60
Property tax: €2,755
Information about potential risks to which this property is exposed is available on the Géorisques website: www.georisques.gouv.fr
© Texts by Architecture de Collection
© Photography by Valérie Ruperti
DPE: B – GES: A
Heating: Average annual energy costs (including subscriptions), based on 2021, 2022, and 2023 energy prices: between €1,580 and €2,190.


