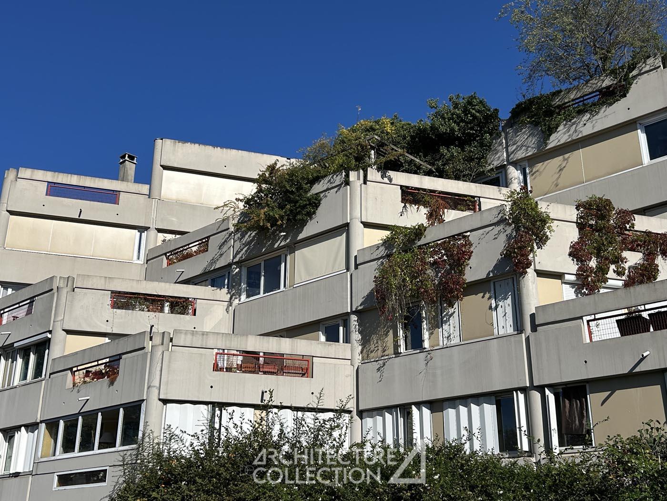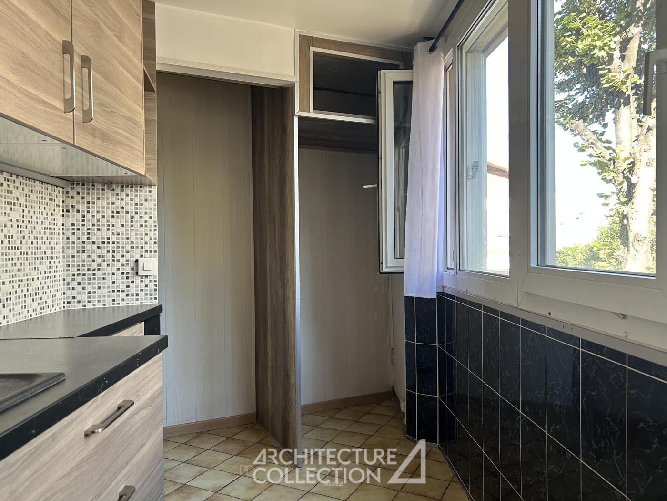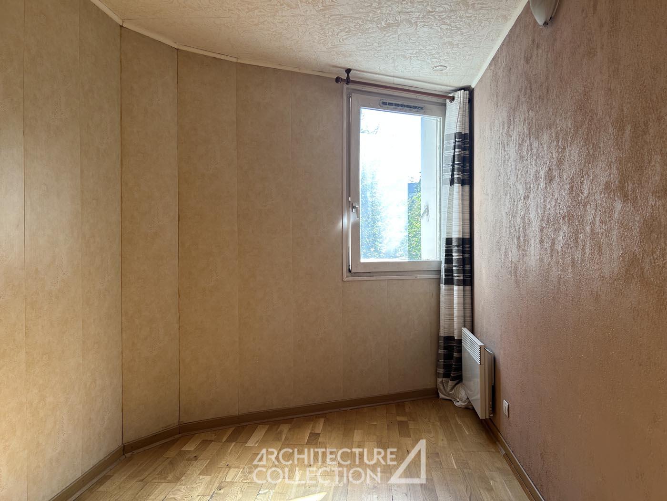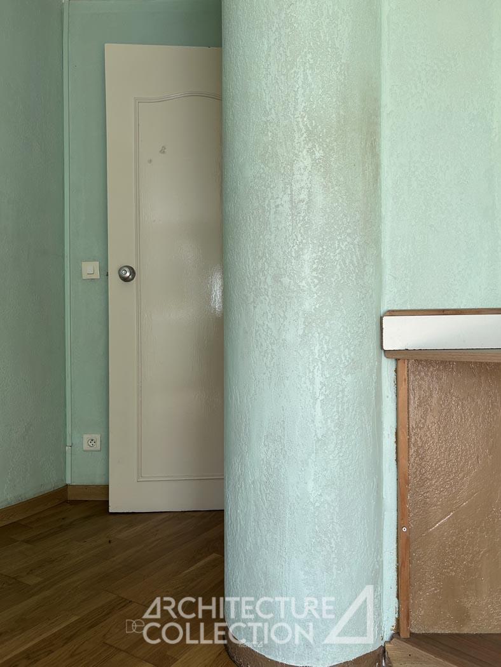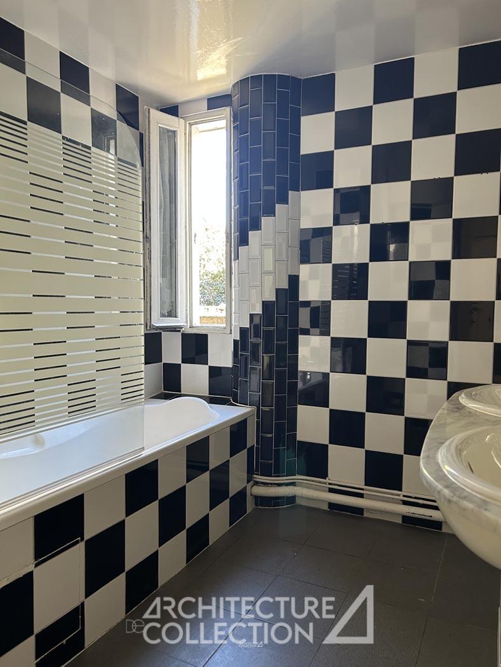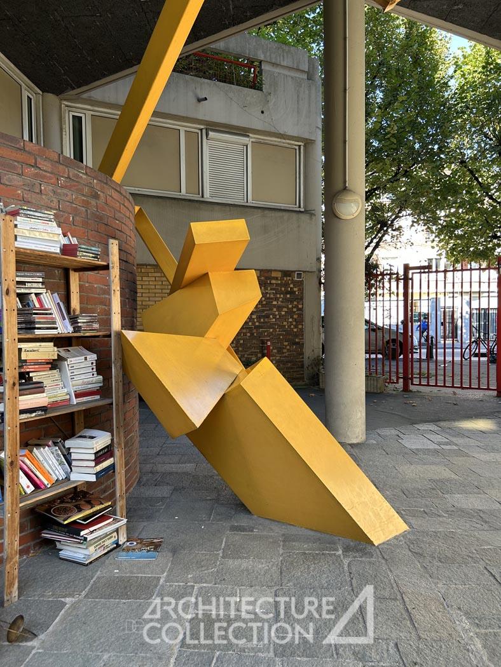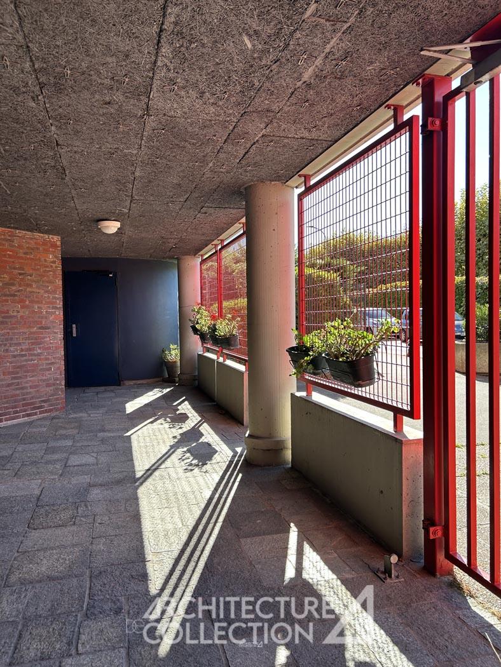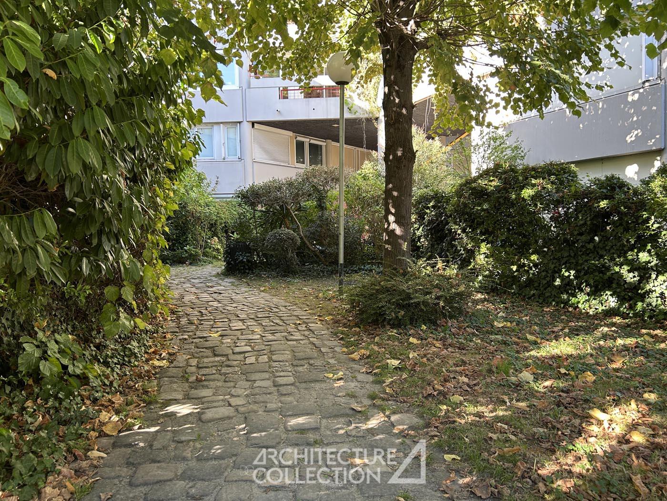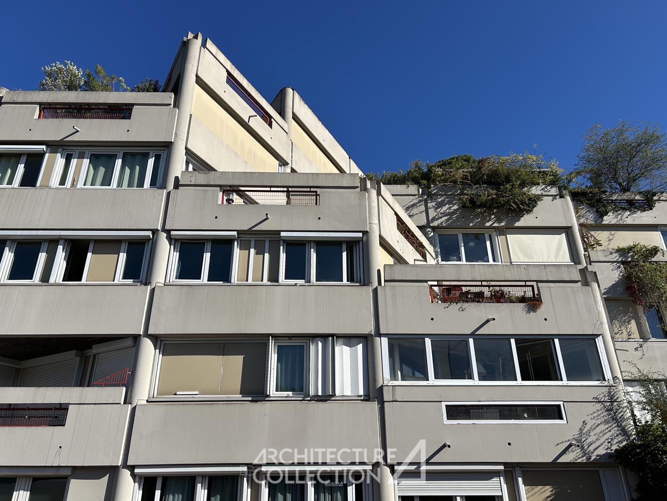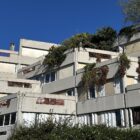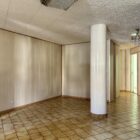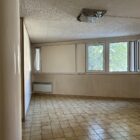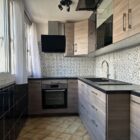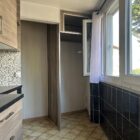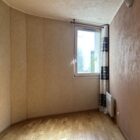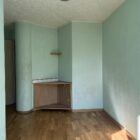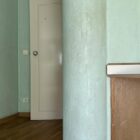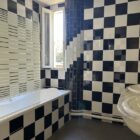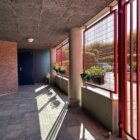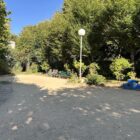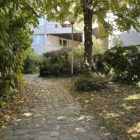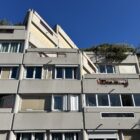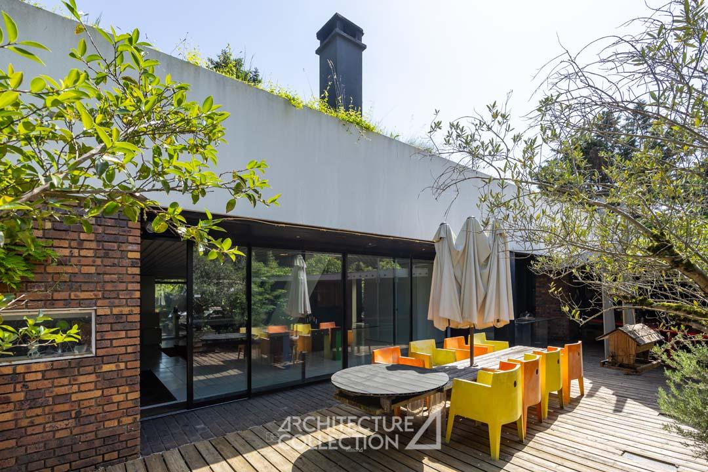Description
An apartment at the heart of an iconic project by Renée Gailhoustet
Located in a modern 1985 building, this 84.42 m² (Carrez Law) apartment requires renovation and offers a pleasant, family-friendly living environment.
It features a spacious entrance leading to a 37 m² living room with a north-eastern exposure, which connects to a separate, equipped kitchen. The apartment also includes a bathroom, three bedrooms (ranging from 10 m² to 13 m²), separate toilets, and optimized storage spaces.
The structural system of columns and beams eliminates load-bearing walls, freeing up the interior space for flexible layouts.
The proximity to a communal garden and a children’s playground enhances the charm of this residential environment. A parking space is included.
This property is situated in the private residential section of the Maladrerie neighborhood in Aubervilliers, just a 7-minute walk from the Fort d’Aubervilliers metro station (Line 7). It benefits from nearby shops, numerous schools, and green spaces.
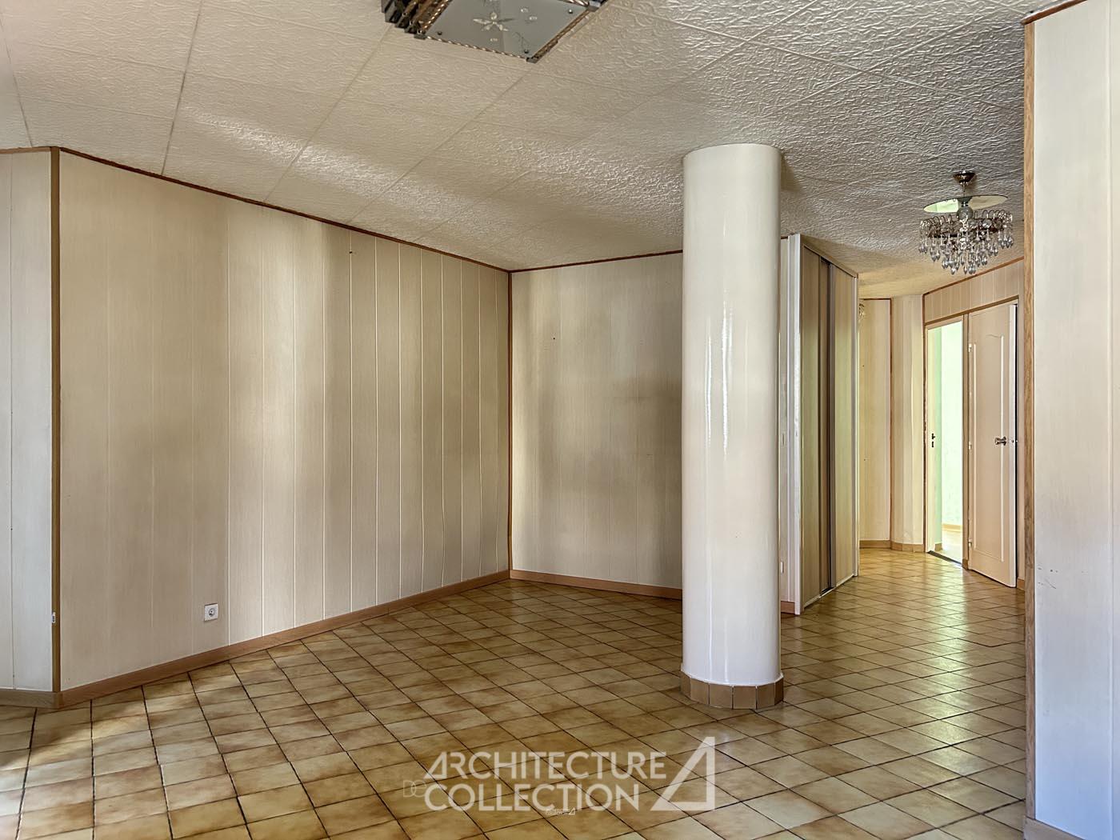
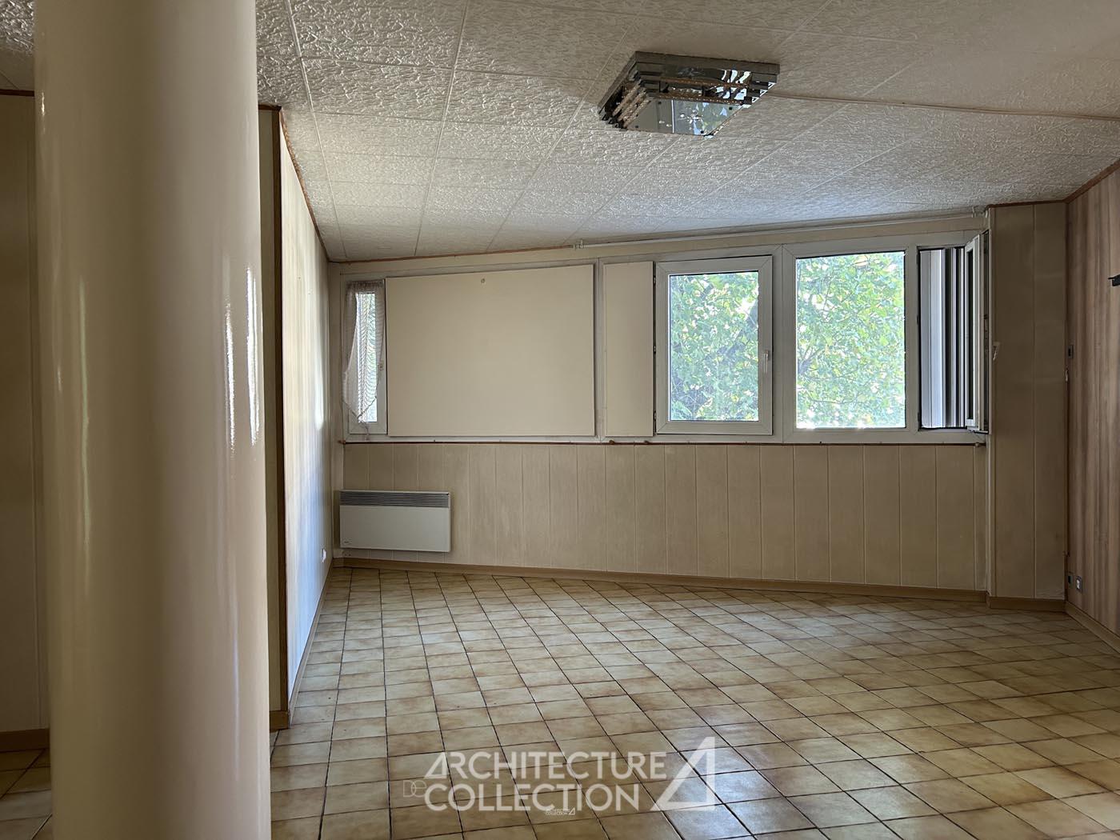
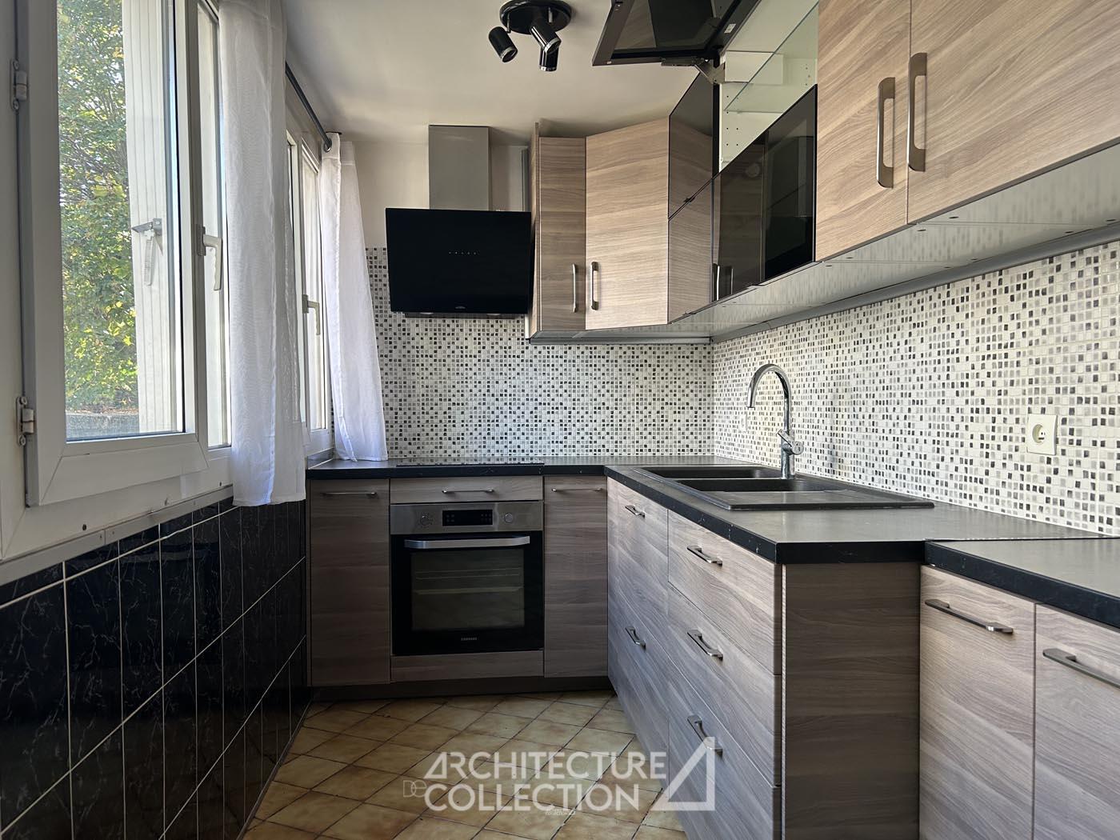
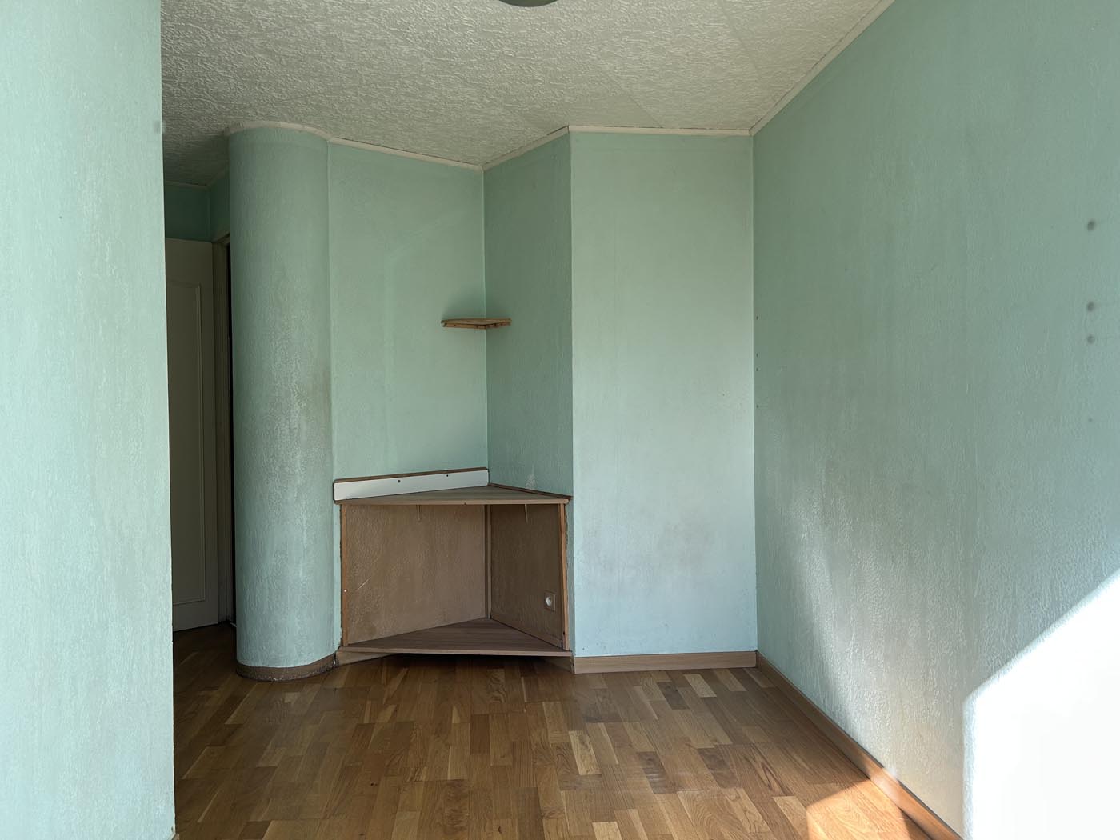
Maladrerie: A Social Utopia on the Outskirts of Paris
Renée Gailhoustet designed the Maladrerie neighborhood between 1975 and 1985. The complex was designated as a “20th Century Heritage Site” in 2008. This urban utopia spans 8 hectares and resembles a sculptural hill of raw concrete, interwoven with pedestrian pathways and lush vegetation. It includes a small private residence, 900 duplex or triplex apartments, 40 artist studios, a senior living facility, shops, and community amenities.
Gailhoustet’s design for Maladrerie was influenced by her collaboration with Jean Renaudie, particularly in the creation of social housing in Ivry-sur-Seine. The reinforced concrete column-and-beam structure allowed her to experiment with complex, original forms—curved or triangular—breaking away from the typical “slab” design of social housing. Each apartment features an open floor plan, free of load-bearing walls, enabling residents to customize their living spaces. Every unit also includes a garden or a ground-level terrace for gardening.
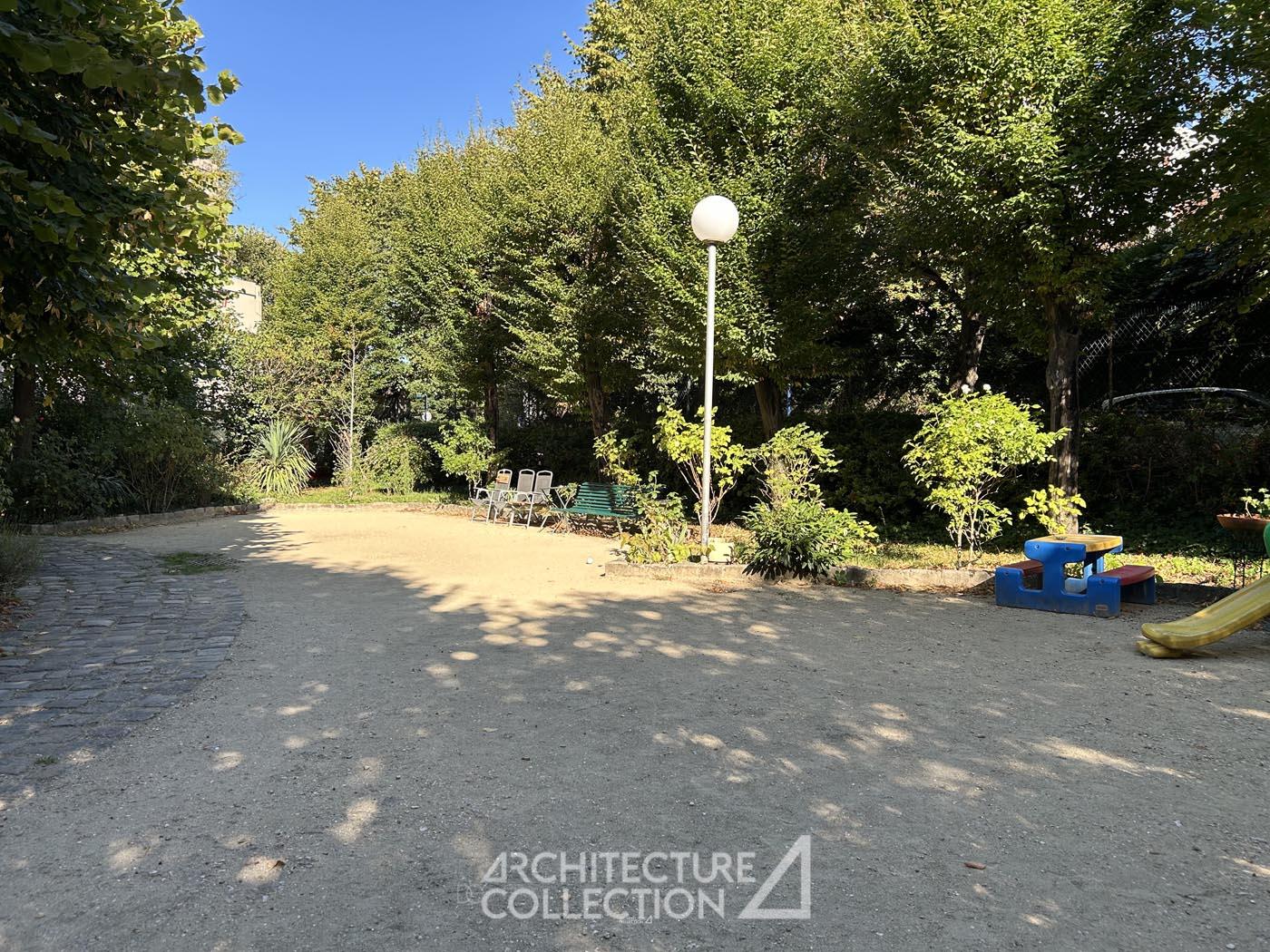
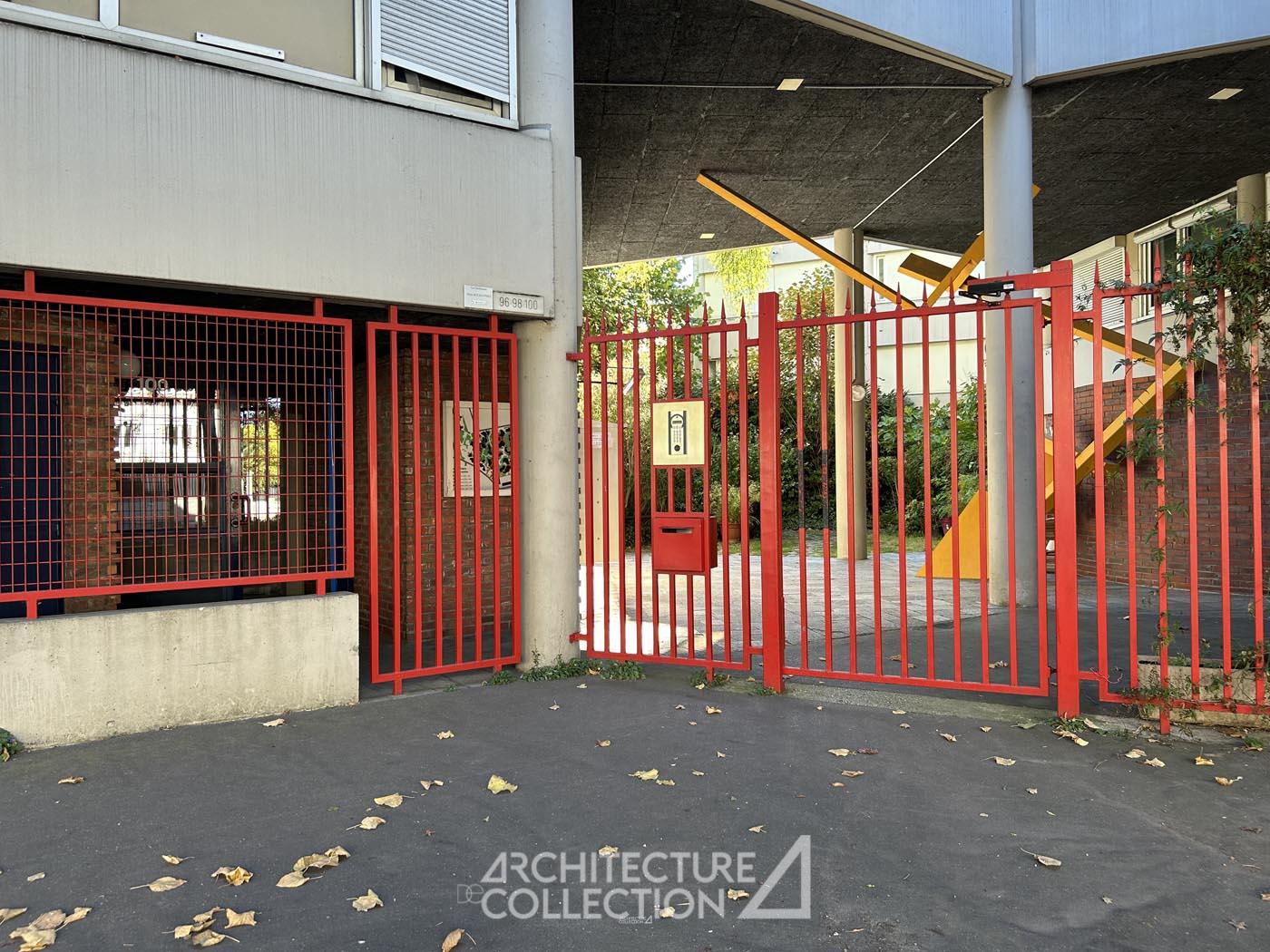
Renée Gailhoustet (1929-2023)
One of the few female architects of her generation, Renée Gailhoustet was born in Oran in 1929. She studied philosophy at the Sorbonne and was active in communist youth movements before turning to architecture. At the École Nationale Supérieure des Beaux-Arts, she joined the studio of Marcel Lods, André Hermant, and Henri Trezzini—the only workshop that admitted women at the time. There, she met Jean Renaudie (1925–1981) in 1952. She established her own firm in 1964 (which closed in 1999) and was appointed Chief Architect for the renovation of Ivry-sur-Seine’s city center in 1969.
Gailhoustet designed numerous social housing projects in the Île-de-France region. Inspired by Renaudie’s work and the theoretical contributions of Team X, she developed building typologies that transcended the functionalist standards of Le Corbusier. Her designs featured staggered, geometrically complex structures that offered a wide variety of housing options.
In 2022, the Raspail Tower in Ivry-sur-Seine, her first major project, was listed as a historic monument, while Le Liégat received the “Remarkable Contemporary Architecture” label.
Gailhoustet’s work gained national and international recognition, albeit late in her career. She received numerous awards, including the Medal of Honor from the Académie d’Architecture in 2018, the Grand Arts Prize of Berlin in 2019, and the Royal Academy of Arts’ Architecture Prize in May 2022 for her “extraordinary contribution to social housing in France.” In October 2022, she was awarded the Ministry of Culture’s Lifetime Achievement Prize, just months before passing away in her Ivry-sur-Seine apartment on January 4, 2023.
Technical Details
Asking price : 280 000 €
Agency fees are the seller’s responsibility
Condominium fees : 770 € par trimestre
Property tax : 1 832 €
Renovation work required
ENERGY CLASS : D / CLIMATE CLASS : B
Estimated annual energy costs for standard use (based on 2021 energy prices) : between 990 € et 1 400 €


