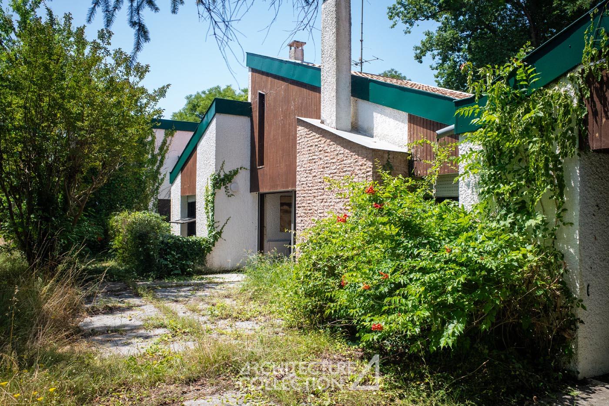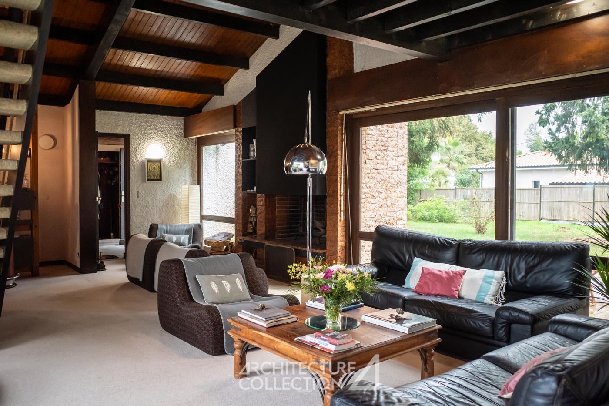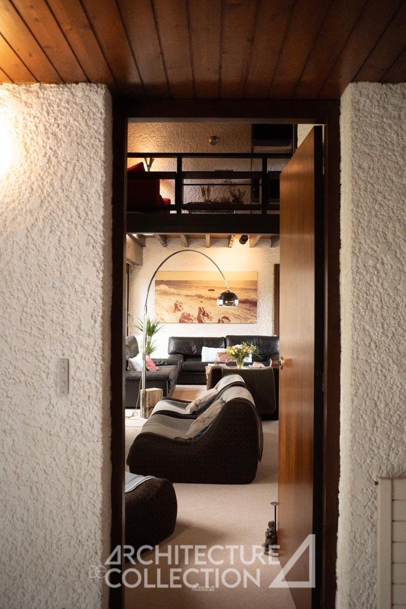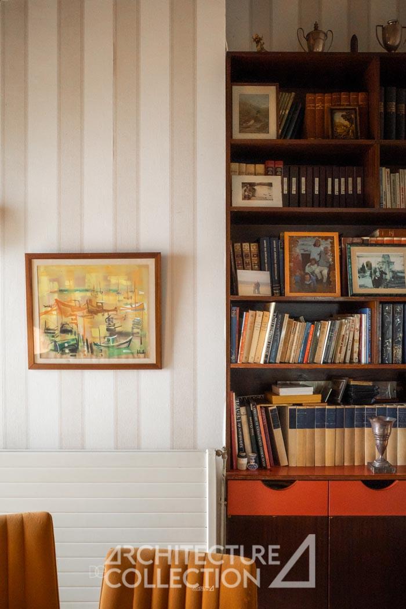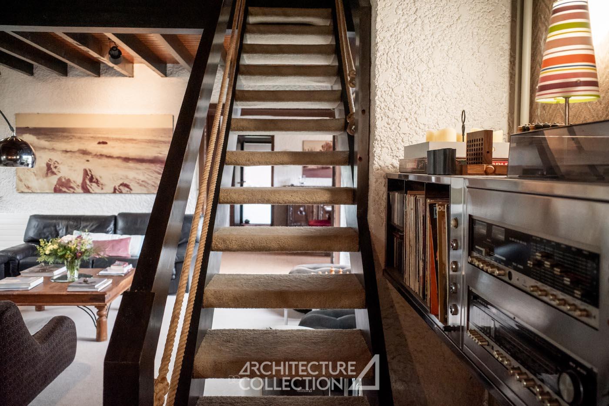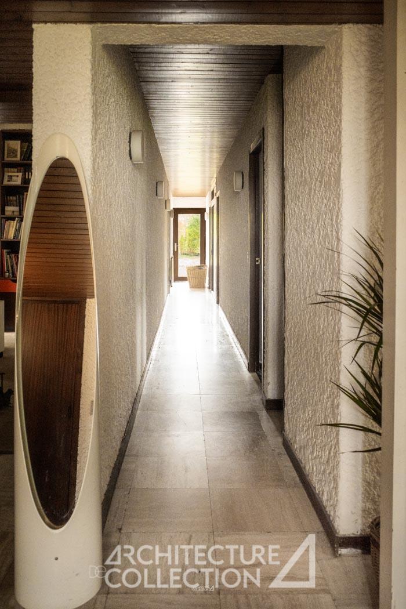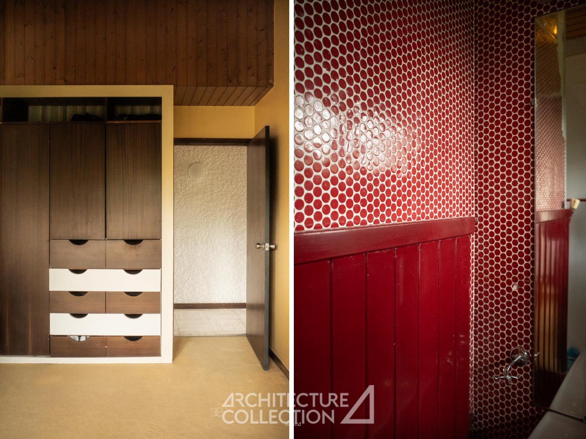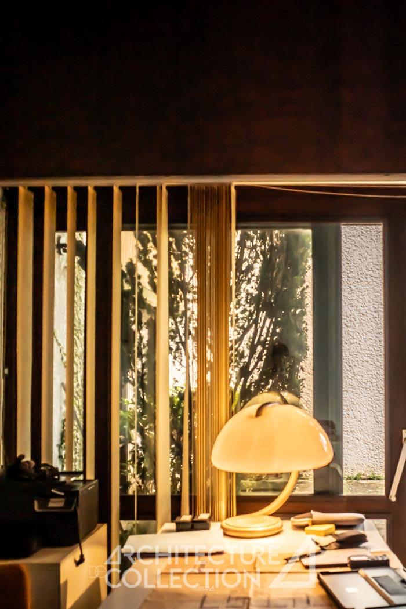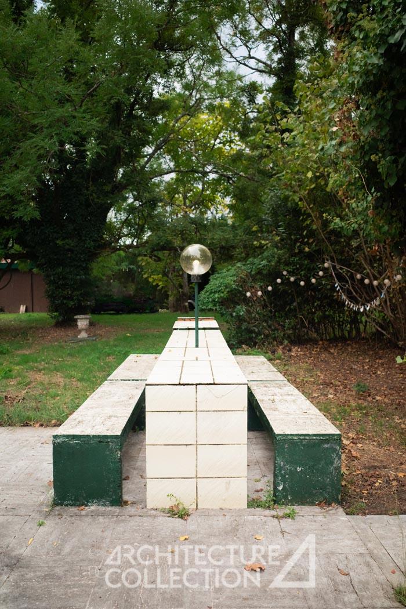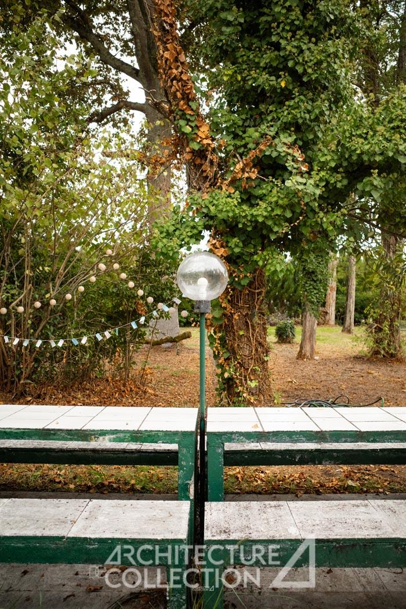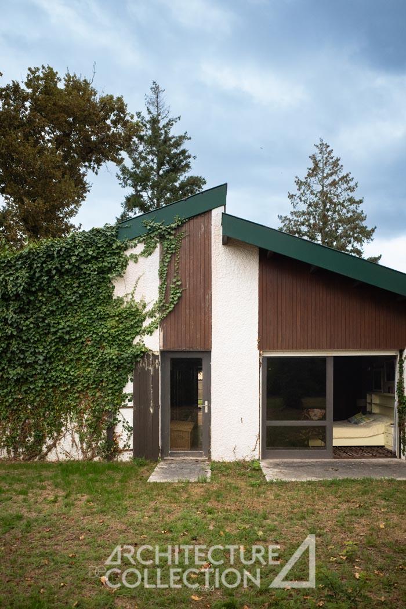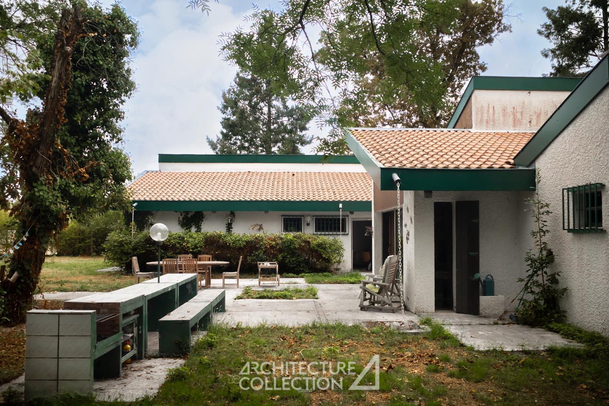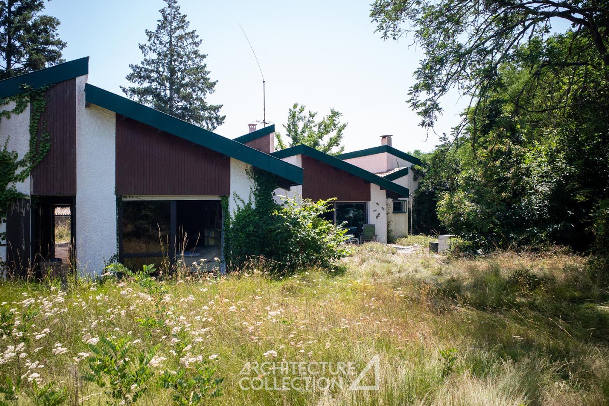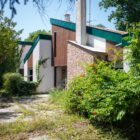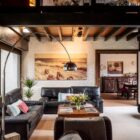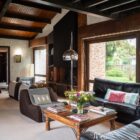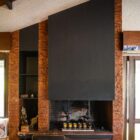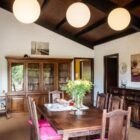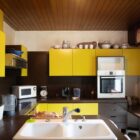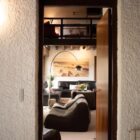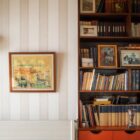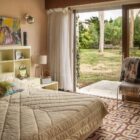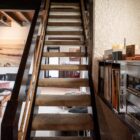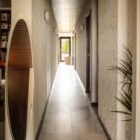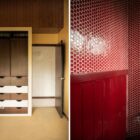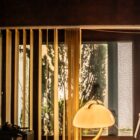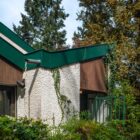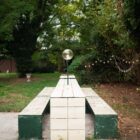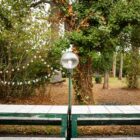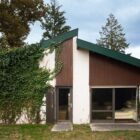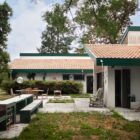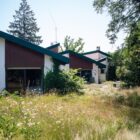Description
A modernist house in a lush green setting
Located 25 minutes south of Bordeaux, at the heart of a wooded park of nearly 3,000 m², this residence designed by Jean-Jacques Boyer in 1971 perfectly embodies the spirit of the California Case Study Houses, reimagined here with a vernacular grammar of the Southwest.
Built on a single level with an L-shaped floor plan, this approximately 220 m² house (350 m² total) is discreetly set back on a 3,007 m² plot, nestled in a clearing surrounded by remarkable trees. The property also features several outdoor terraces.
The original floor plan, preserved in its entirety, reveals a layout that is both functional and fluid.
From the central entrance, you enter a spacious living area with a mezzanine, including a dining room and kitchen. The living area features a fireplace, creating a warm space with varying ceiling heights. This south-west-facing area is open and flows into the garden.
An independent wing houses the sleeping quarters, which include a master bedroom with an en-suite bathroom, three additional bedrooms with shower rooms, and an office.
A garage, laundry room, boiler room, and a convertible workshop outbuilding complete the property.
Located about twenty kilometers south of Bordeaux, La Brède is a dynamic town offering all essential services and shops. Bordered by the Gironde forest and served by the A62 motorway, it enjoys strong residential appeal.
Known as the birthplace of the philosopher Montesquieu, La Brède also offers a rich cultural scene and numerous green spaces, with landscapes stretching along the Saucat Valley.
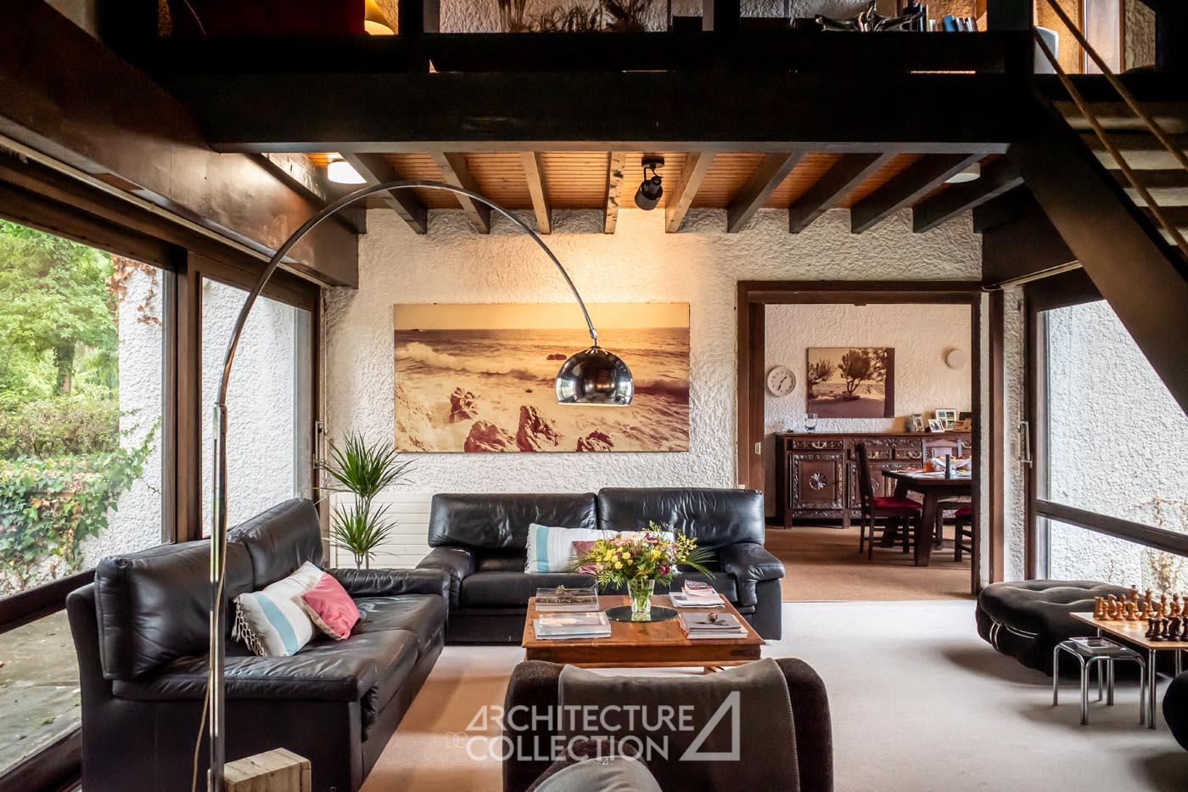
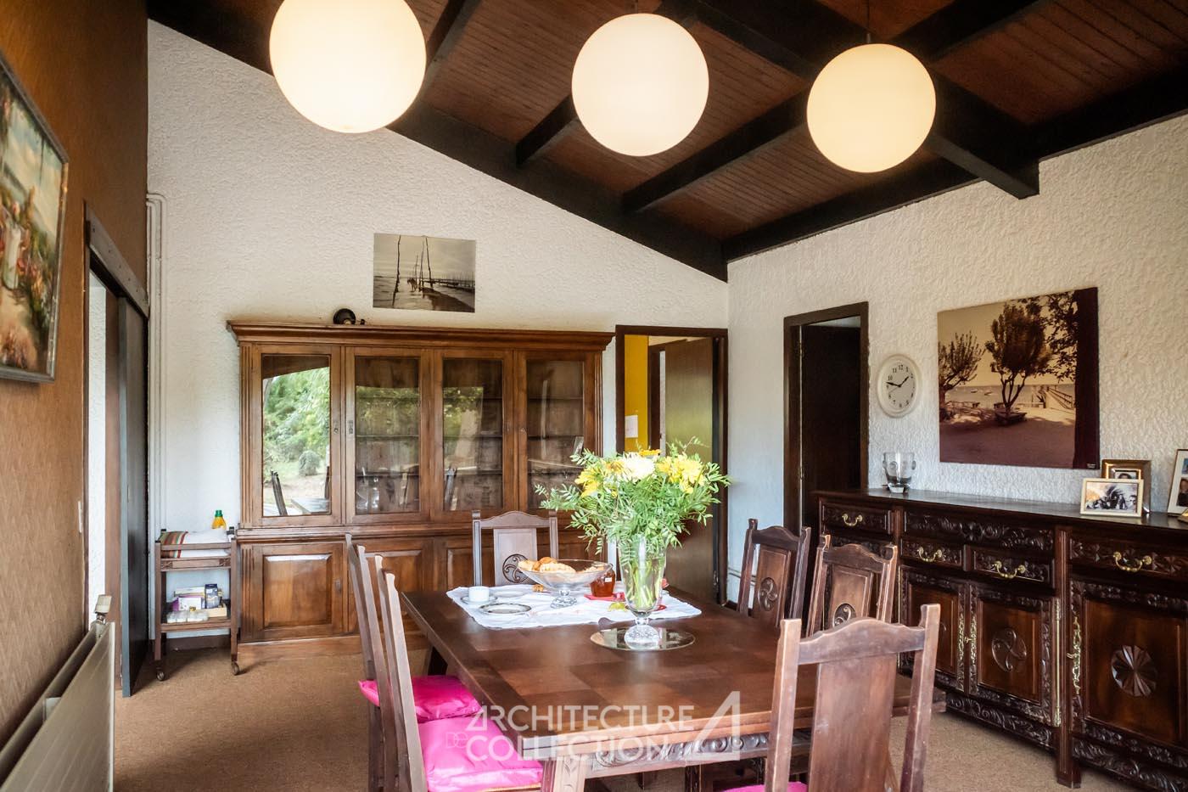
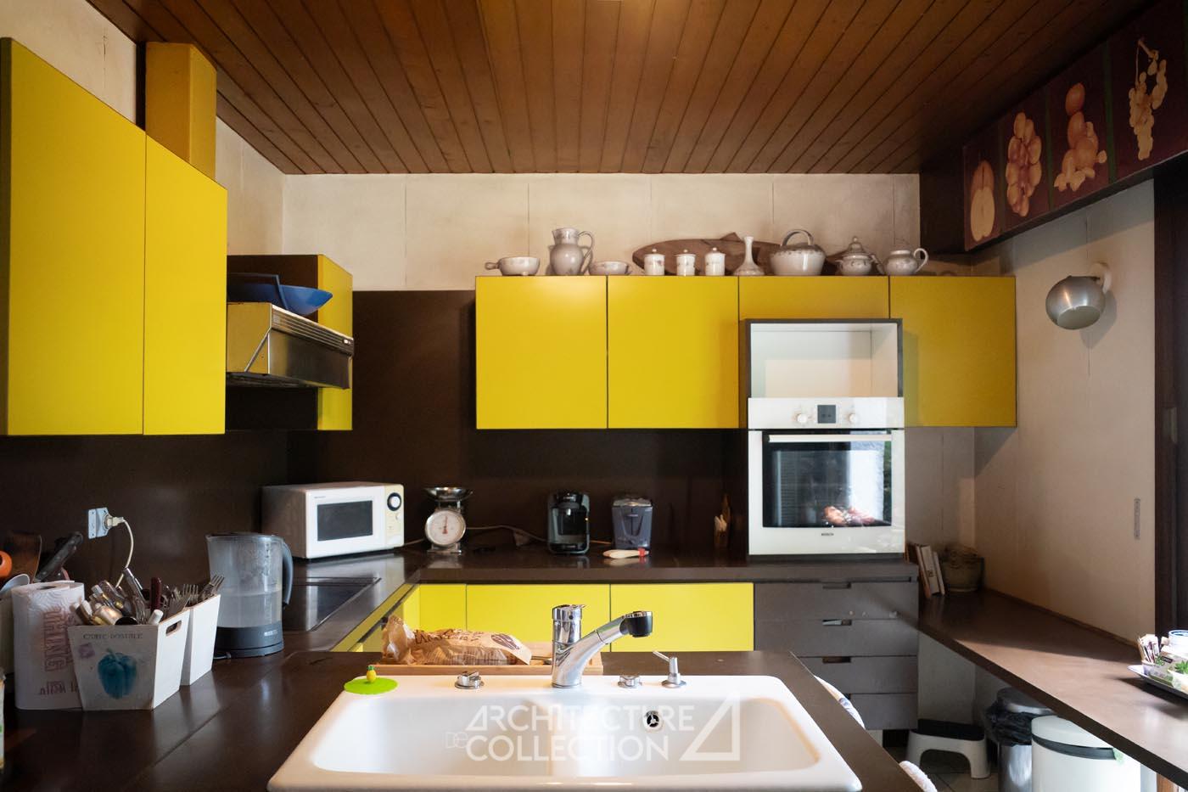
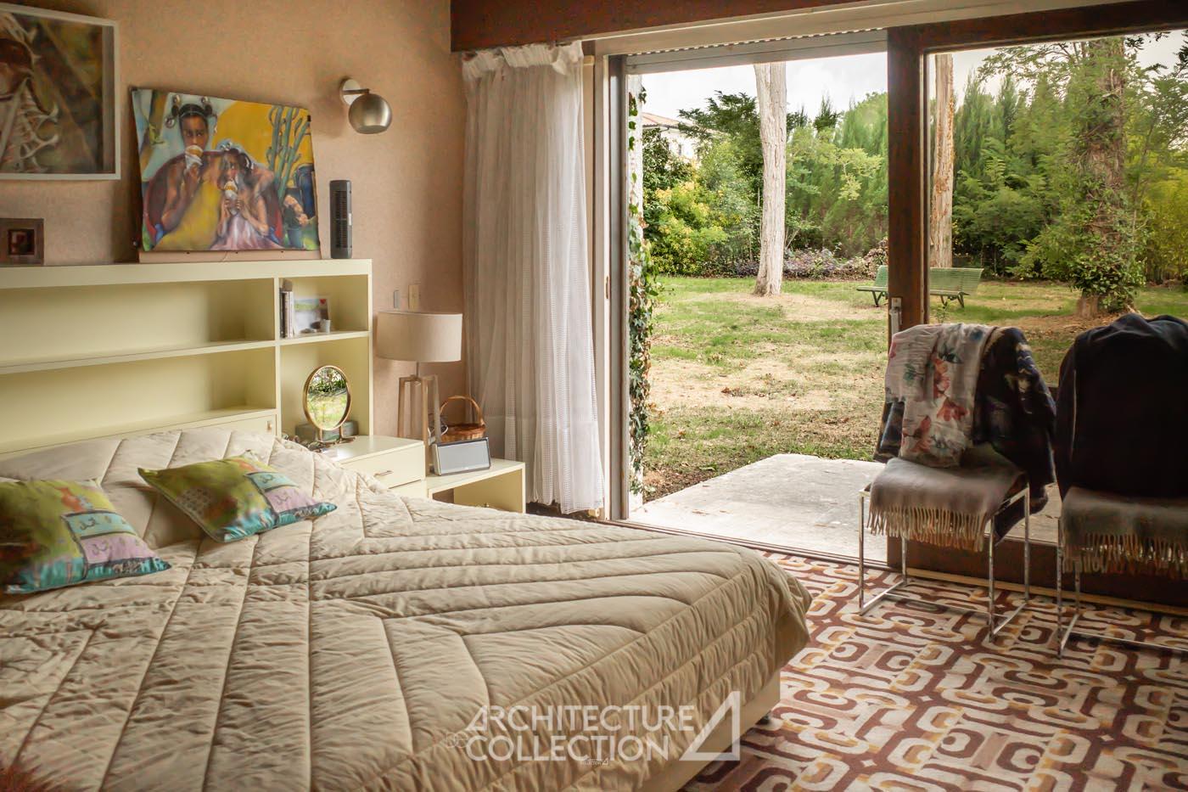
Expressive architecture integrated into nature
The architectural identity of the site is defined by its asymmetrical roofs with inverted slopes, which animate the façade and sculpt unique interior volumes and shadow play. The exterior, simple and harmonious, combines light render, vertical wood cladding, brick walls, and forest-green joinery, creating a subtle palette perfectly in tune with its surroundings.
The interior spaces are distinguished by varying ceiling heights, unobstructed views of the tree-filled garden, and abundant natural light that evolves throughout the day. The large original sliding glass doors create a seamless connection between indoors and outdoors, staying true to the modernist spirit of blending with the landscape.
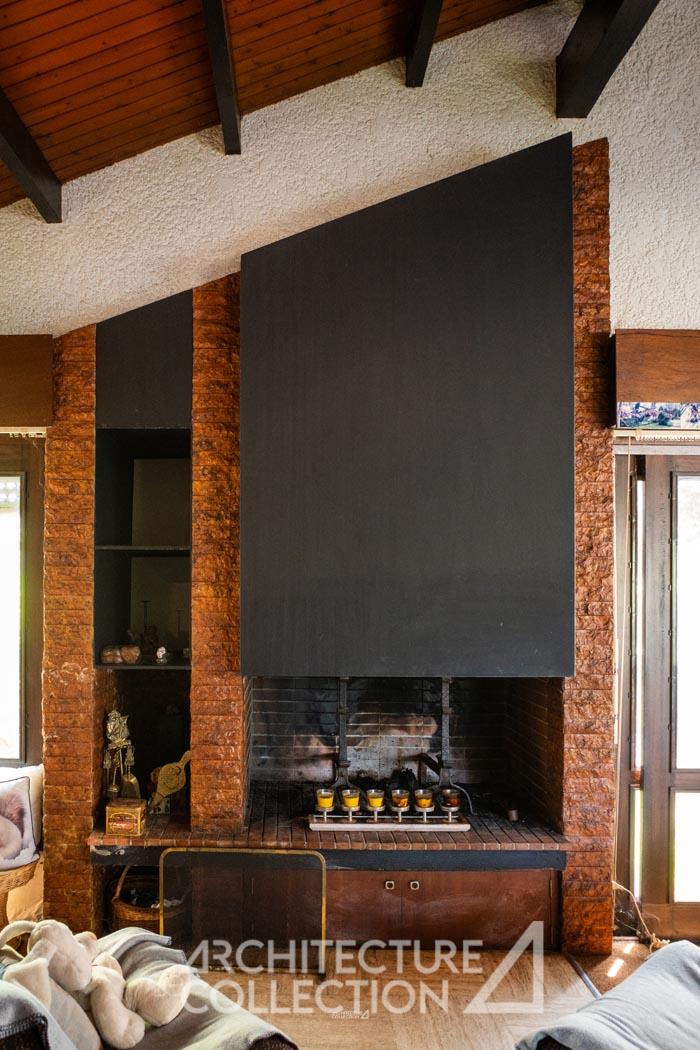
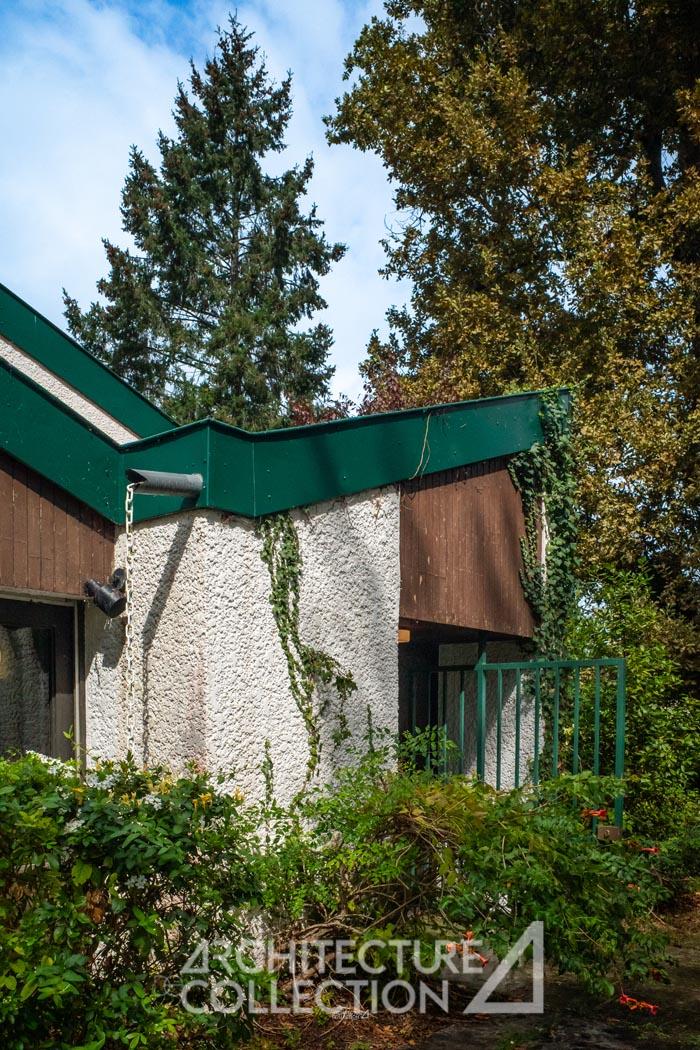
Technical details
Price : 780 000 €
Fees are the responsibility of the seller.
2024 property tax : 2 673 €
Full ownership
Heating system: Oil
Suitable for a swimming pool
Des travaux de rénovation sont à prévoir.
Image credit : © Suzie Donnat, Achille Penciolelli
Text credit : © Architecture de Collection
Information on the risks to which this property is exposed is available on the Géorisques website: www.georisques.gouv.fr
ENERGY CLASS : F / CLIMATE CLASS : F
Estimated average annual energy costs for standard use, based on 2021 energy prices: between 6,390 € and 8,680 €


