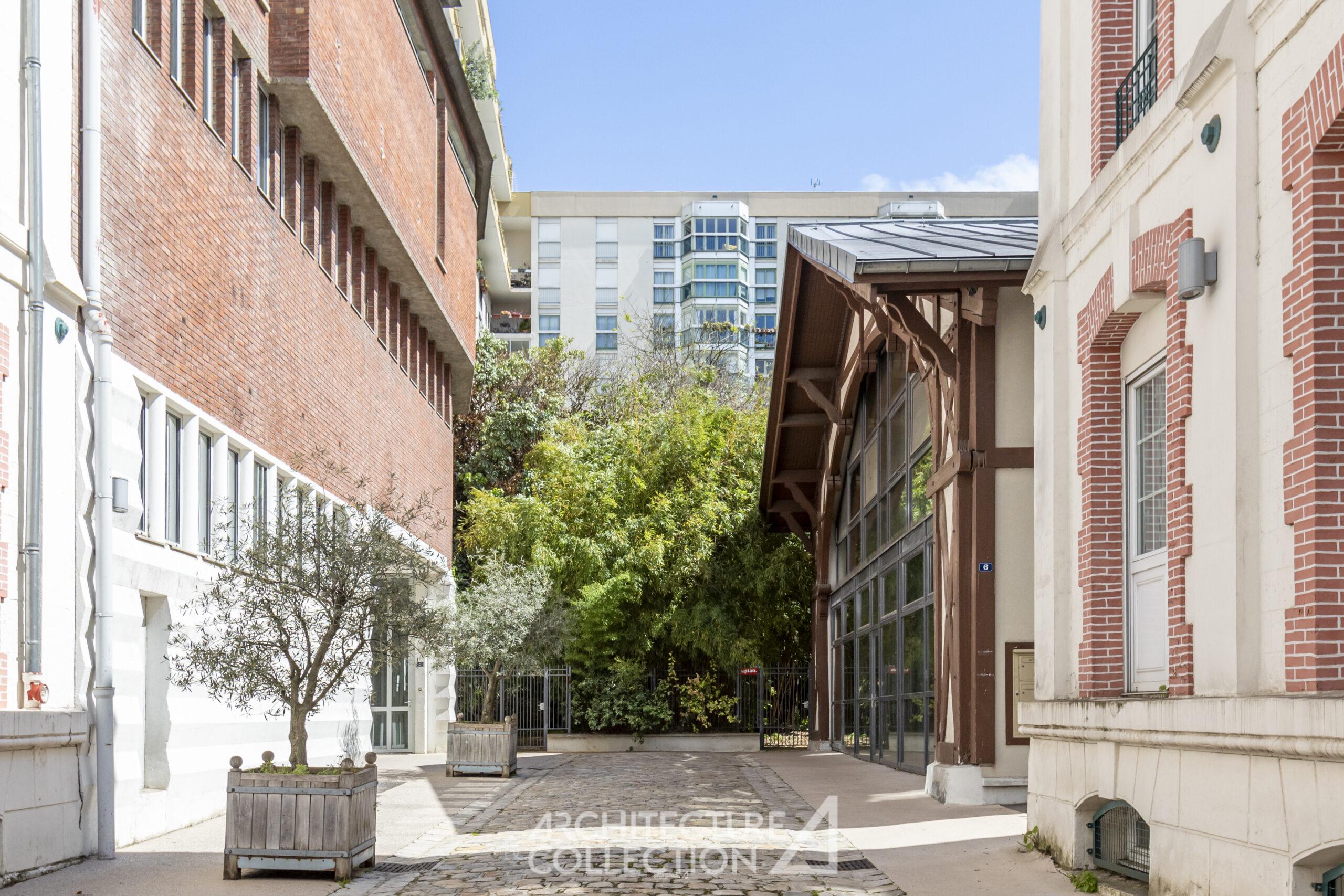Description
A renovated loft near Canal Saint-Martin
Located in a former factory in the 10th arrondissement, this duplex loft renovated in 2000 enjoys an ideal environment in the heart of a lively and dynamic neighborhood.
Situated on the 3rd and 4th floors, this spacious loft spans 300 m² LC. Accessible via a staircase one floor below, the first level offers a large, open, and bright space featuring a living area, a dining room, and an open, equipped kitchen. A master suite with a shower room and an office-studio suitable for a freelance profession complete this level.
On the mezzanine, accessible via a staircase with sleek railings, there are 3 additional bedrooms, a TV lounge, an office area, a dressing room, and 2 bathrooms.
Just a 5-minute walk from Canal Saint-Martin, this loft benefits from all nearby amenities (schools, sports clubs, shops, restaurants). It is served by metro lines 2 and 7 and is a few minutes away from Gare du Nord.




A modular and warm space
This space features the classic characteristics of a loft: a floor free from any layout constraints and highly modular. Once a spare parts factory and then an architecture firm, this history-rich loft harmoniously blends industrial character with contemporary fittings.
The raw character of the loft is softened by the light wood flooring, the sea grass on the mezzanine, and the exposed beams. The workshop skylights installed at height ensure continuous light, and the slightly curved ends of the staircase railings bring roundness and modernity to the cubic volume of the whole.

Transforming disused industrial spaces into living areas
The loft movement emerged in the United States in the 1970s. Deindustrialization left behind many abandoned factories, remnants of a bygone industrial era. With their large, freely configurable floors, ample volumes, and immense skylights, these former production spaces offer ideal places for creation.
This trend arrived in France in the 1980s and developed in industrial wastelands, around major urban areas, or in former factories and workshops in the heart of cities.
Christian Baquiast
Christian Baquiast, graphic designer and interior architect, reimagines spaces by making them his own in order to create atmospheres and “stories” unique to each place. He designs and produces furniture, which he incorporates into his interior layouts or offers as bespoke pieces.
His furniture is crafted in his own workshops, which nurture his creativity and from which unique and unusual objects may emerge—true inventions such as lamps, clocks, conference tables, executive desks, doors, and more.
Christian Baquiast’s work has been featured in numerous publications in the specialized press.
Technical Information
Asking price: €2,785,000
Seller pays fees
2024 property tax: €4,645
Co-ownership. Number of lots: 15
Quarterly share of current co-ownership charges for 2024: €3,000 (heating included)
Heating: gas and collective
Information on the risks to which this property is exposed is available on the Géorisques website: www.georisques.gouv.fr
© Texts & photos Architecture de Collection
Energy Performance Certificate (DPE): E – Greenhouse Gas Emissions (GES): E
Average energy prices indexed as of January 1, 2021: between €5,210 and €7,090 per year, including subscriptions.












































