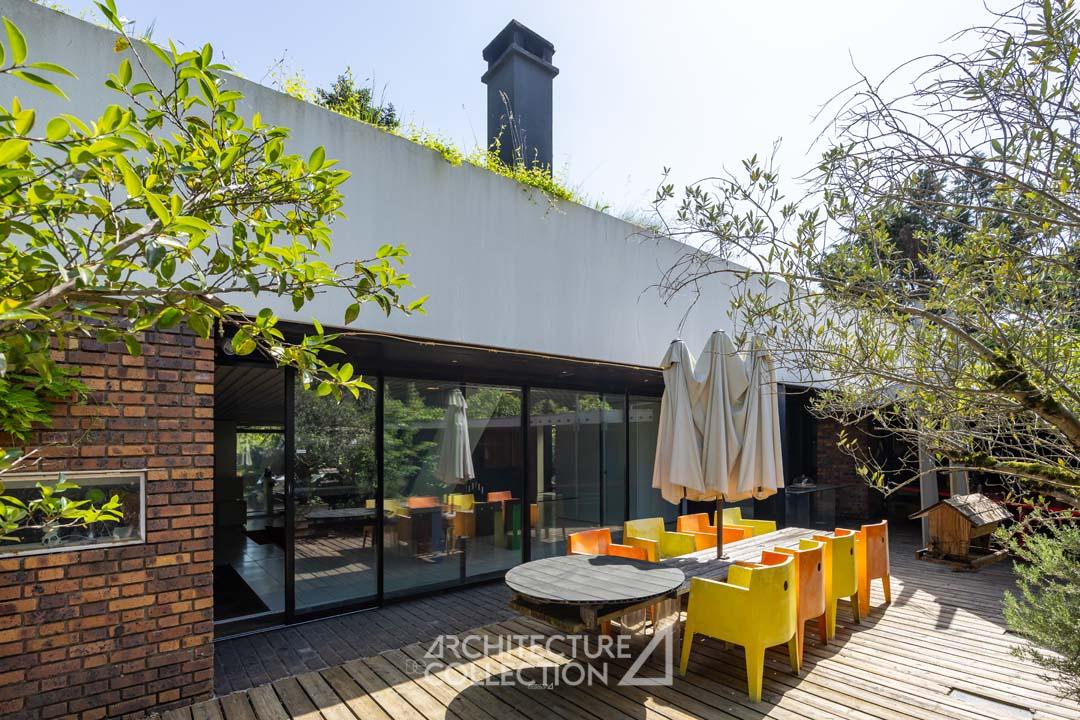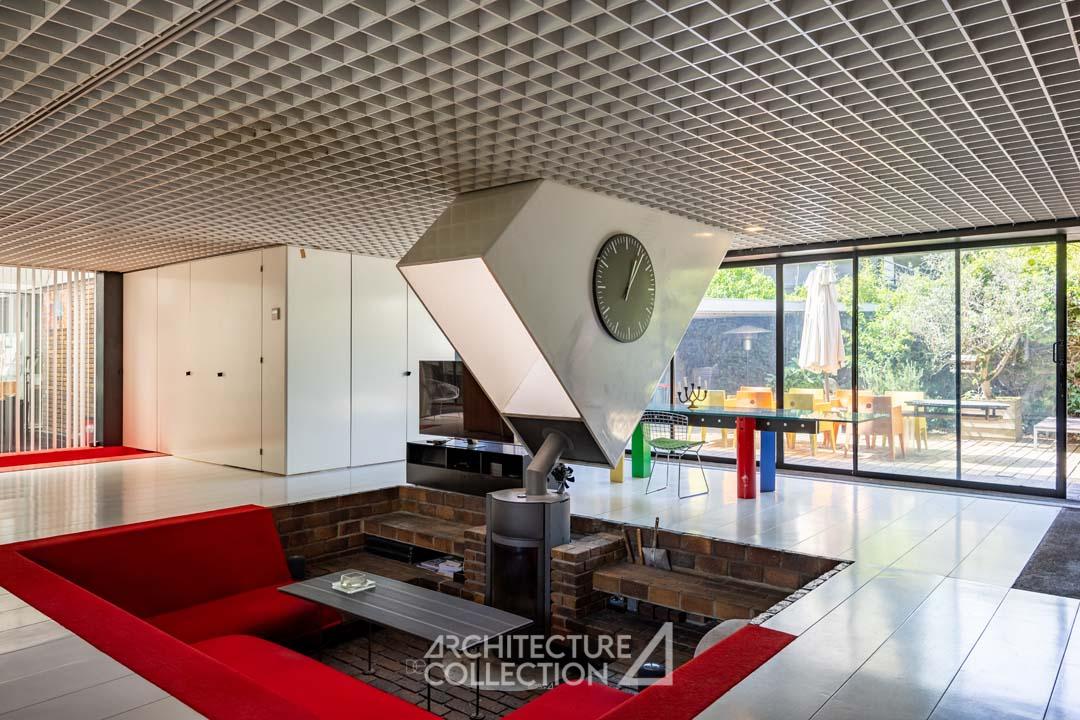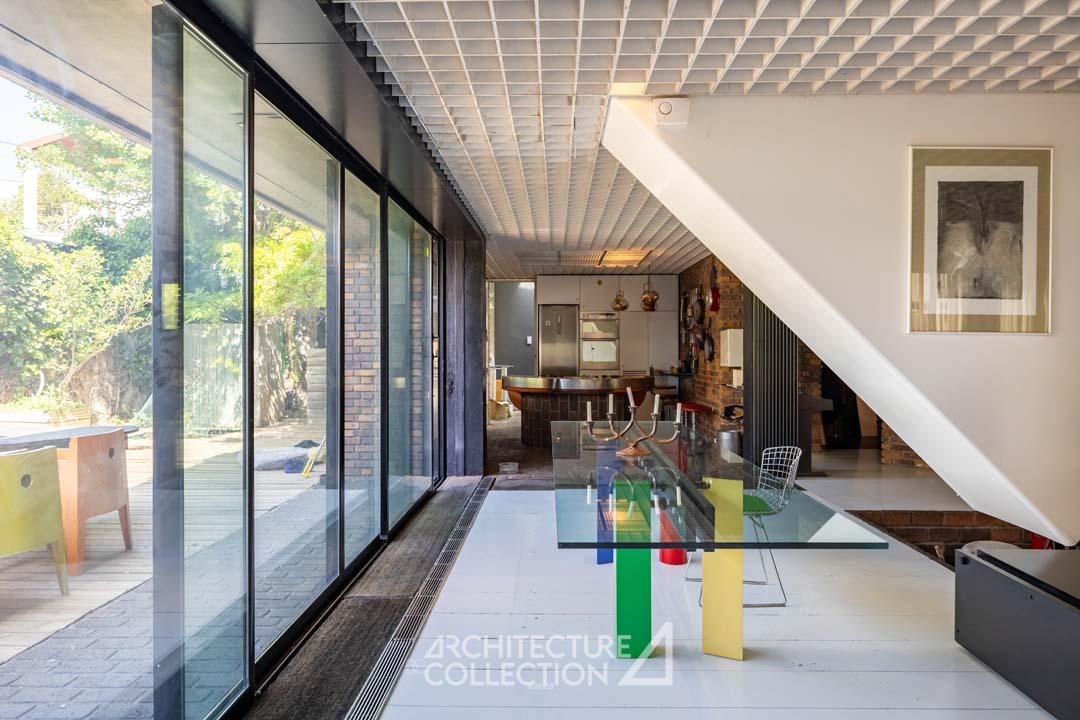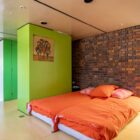Description
A Pop-spirited house on the outskirts of Paris
Designed in 1971 by architect Armand Negroni, this pop-aesthetic house reflects the research conducted at the time on the flexibility of spaces and new ways of living. The domestic setting is questioned here to become the support for a new living experience, based on openness and the liberation of uses.
This house spans 580 m² over 2 levels, including a basement and a garden level.
The garden level consists of a large living space combining several functions over 160 m². It includes a dining room, an American kitchen, a convivial and relaxation area completely open with a typical 70s conversation pit around an oblique and sculptural fireplace, a bed as well as an adjacent bathroom with a bathtub in red mosaics. An entrance-office, 4 other bedrooms, and 2 bathrooms complete this level.
In a glass cage attached to the house constituting one of the entrances, a spiral staircase leads to the roof terrace and the basement. This level houses a large workshop space, a laundry room, as well as a game room or gym space.
Outside, the garden features a swimming pool and a large wooden terrace with a summer kitchen. Two outdoor parking spaces complete the ensemble.
The roof of the house is buildable. Currently arranged as a vegetated terrace, it is served by the exterior circular staircase and offers clear views of Paris.
Work is to be expected.
Located next to the Parc des Buttes du Parisis in Argenteuil, the property benefits from a pleasant environment in the heart of a sought-after neighborhood for its proximity to Paris.
It is 18 minutes by bus from Argenteuil station, which connects to Paris in 10 minutes via line J. The expressway allows reaching the capital in 30 minutes by car from the house.




Pop aesthetic and architectural innovation
The house consists of a large rectangular volume that alternates on the facade flat glass surfaces and brick walls, creating a play of voids and solids, accentuated by the staircase enclosed in a protruding glass volume. At the top, a wide white band encircles the whole and underlines the horizontality of the roof, bringing a marked contrast to the whole, typical of the aesthetic of the single-story houses of the period.
Inside, the layout breaks away from the traditional distribution to explore a new way of living. The living room, entirely open, offers great flexibility in layout thanks to mobile devices, such as blinds and furniture on casters, allowing the spaces to be modulated according to needs. The bathroom adjacent to the living room can thus be isolated from the rest by a simple curtain and a movable cabinet.


Archive images of the modular space, rights reserved
The house fully embodies—through its layout, materials, and fittings—the pop aesthetic of the time in which it was born. The solids and voids are enhanced through plays of levels, false ceilings, and circular elements such as the spiral brick entrance device, which echoes the central island of the kitchen. It retains all its original fittings and decorations, designed by creators in vogue in the 70s. The kitchen is signed by Jean-Pierre Khalifa, an artist member of the Société des artistes décorateurs, and the bedroom furniture is attributed to the interior architect Morgen. The use of a palette of bright colors, the affirmed geometric shapes, as well as the presence of emblematic devices of the period such as the conversation pit, contribute to an expressive visual language, directly linked to the aesthetic and social currents of the time. This domestic setting is thus questioned to become the support for a new living experience based on the liberation of uses.
Infos techniques
Technical Information
Asking price: 1,100,000 €
Fees at the seller’s expense
Full ownership
Property tax:
© Architecture de Collection
Information on the risks to which this property is exposed is available on the Géorisques website: www.georisques.gouv.fr
ECD: In progress



























































