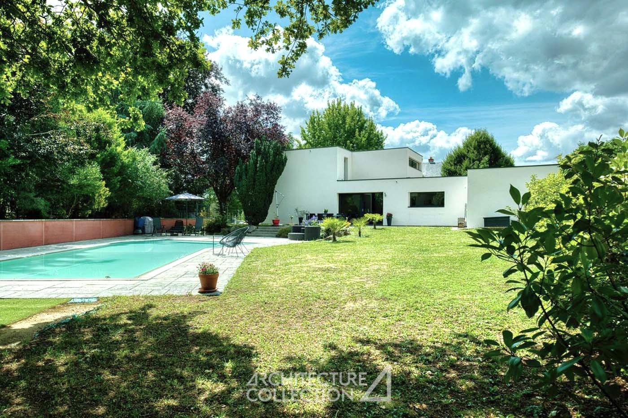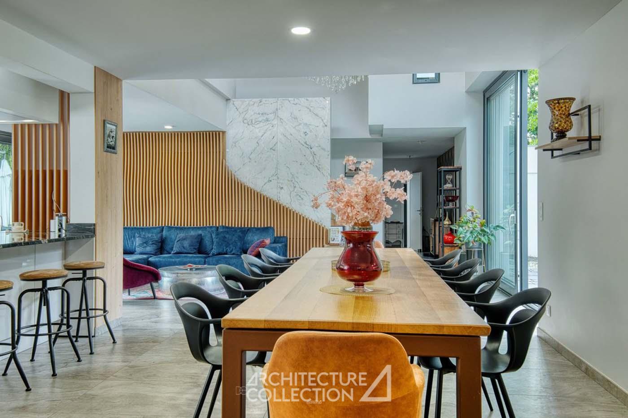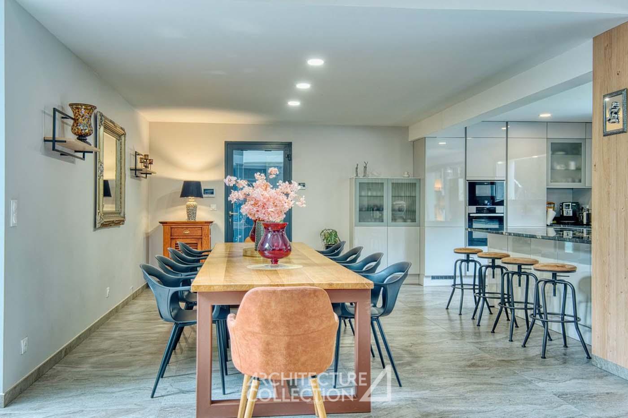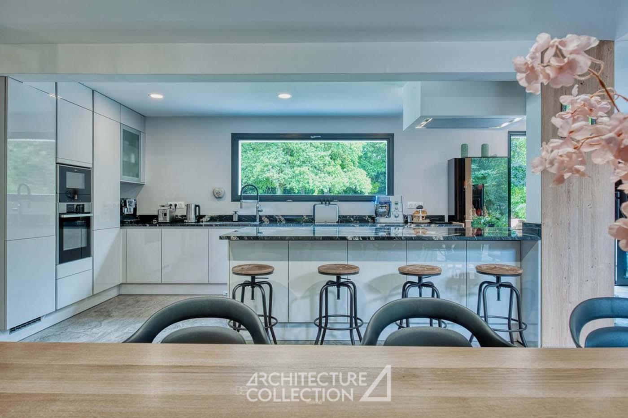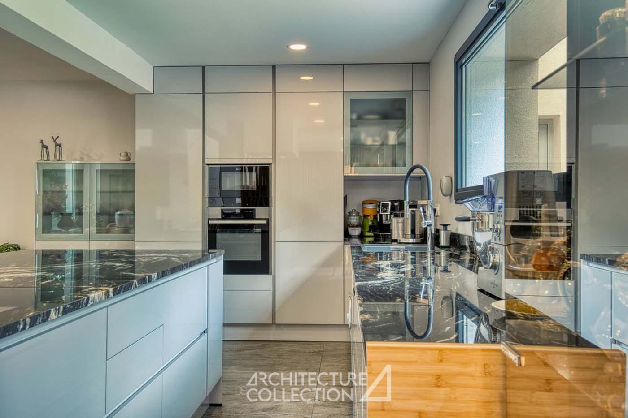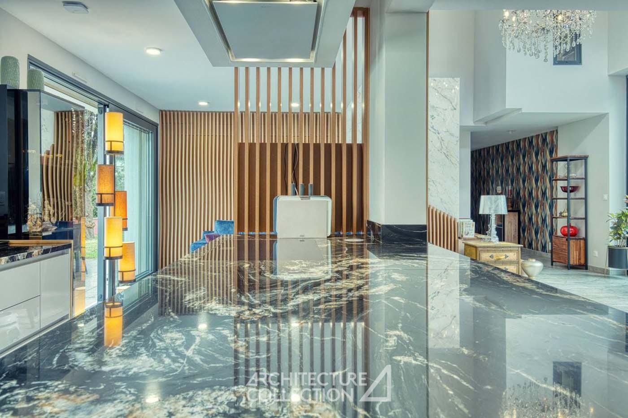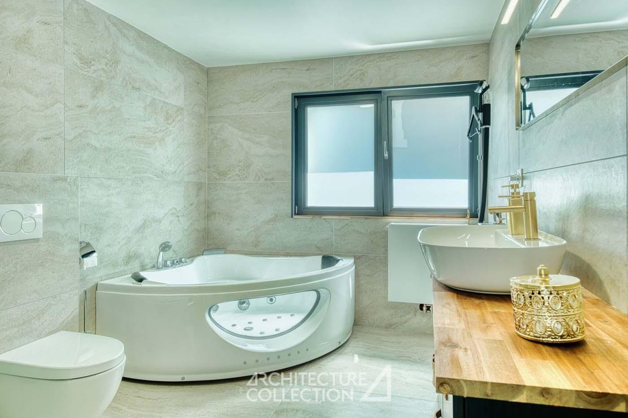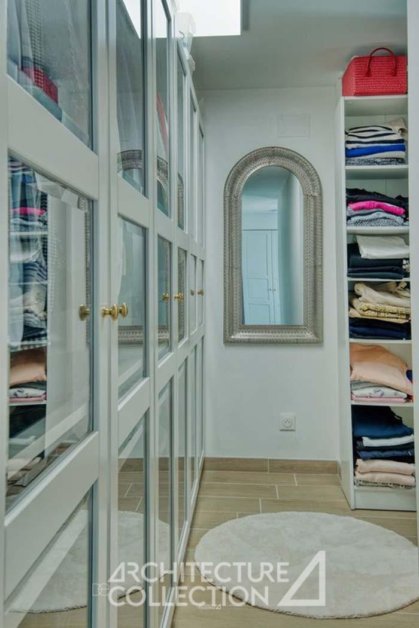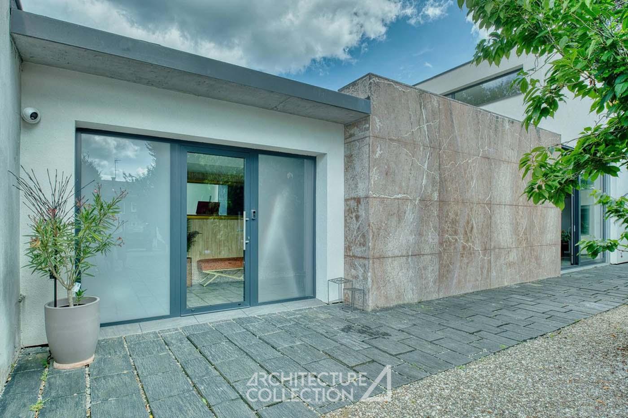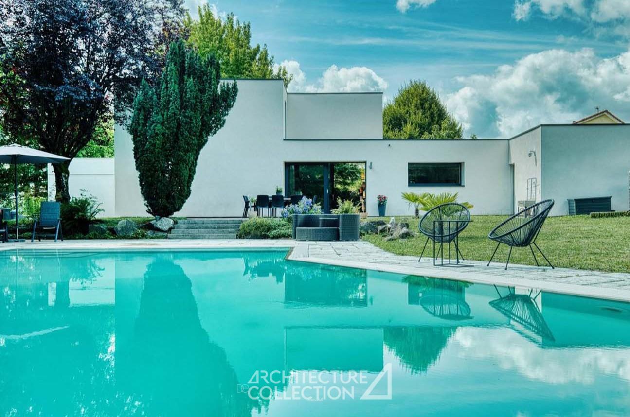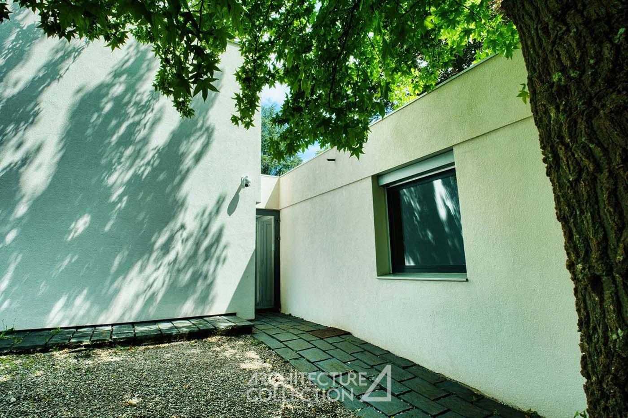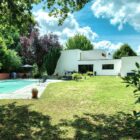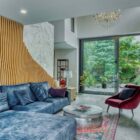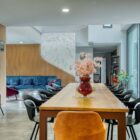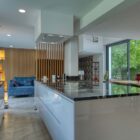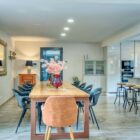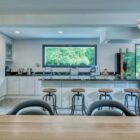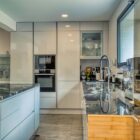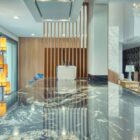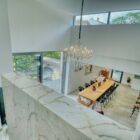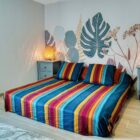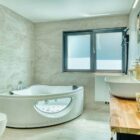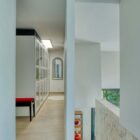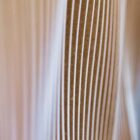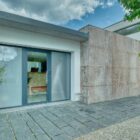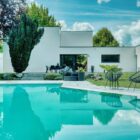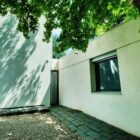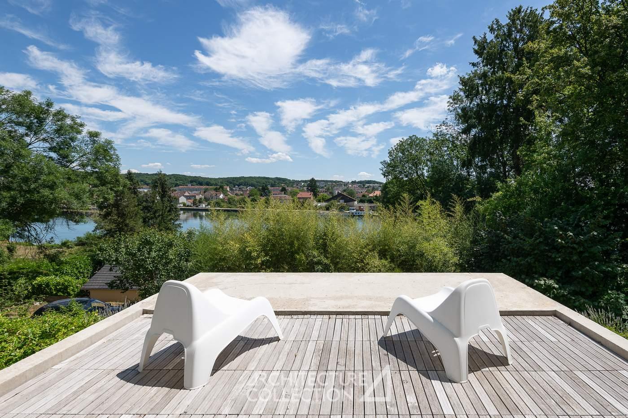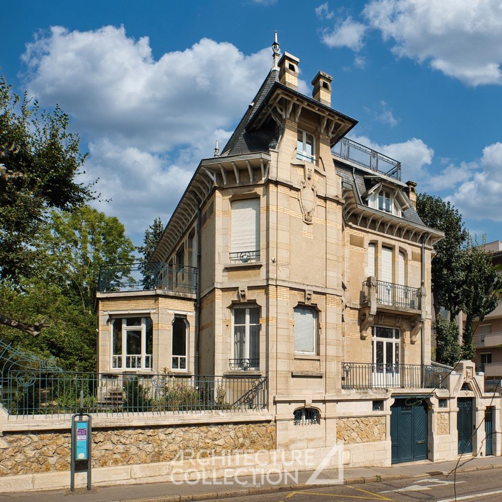Description
Contemporary Geometry in Nancy
Designed in 1988 by Nancy-based architect Laurent Beaudouin and renovated in 2021, this villa features all the characteristics of a high-end residence, just fifteen minutes from Nancy’s historic city center.
Set within a landscaped 1,277 m² plot with a swimming pool, the villa offers 168 m² of living space over two levels.
It opens onto a large 64 m² living area that includes a dining space, a fully equipped open kitchen, and a double-height, light-filled living room.
This level also includes a bedroom with en-suite shower room, an adjoining studio, as well as an office that could serve as a third bedroom.
Upstairs, the master suite includes a bedroom, a walk-in closet, and a bathroom.
A garage and technical room complete the property, along with outdoor parking spaces.
The villa is located in a residential neighborhood on the heights of Nancy. It is served by public transport, providing access to the city center, the train station, and shops within 15 minutes.
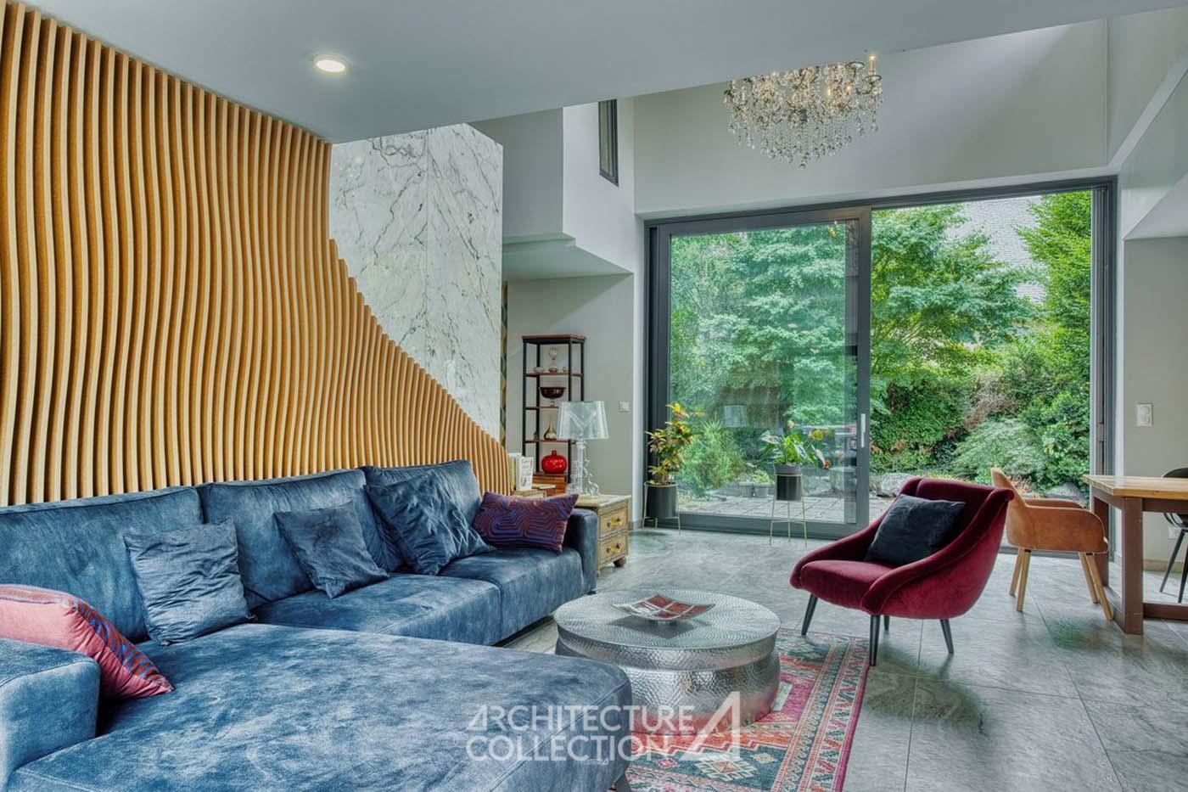
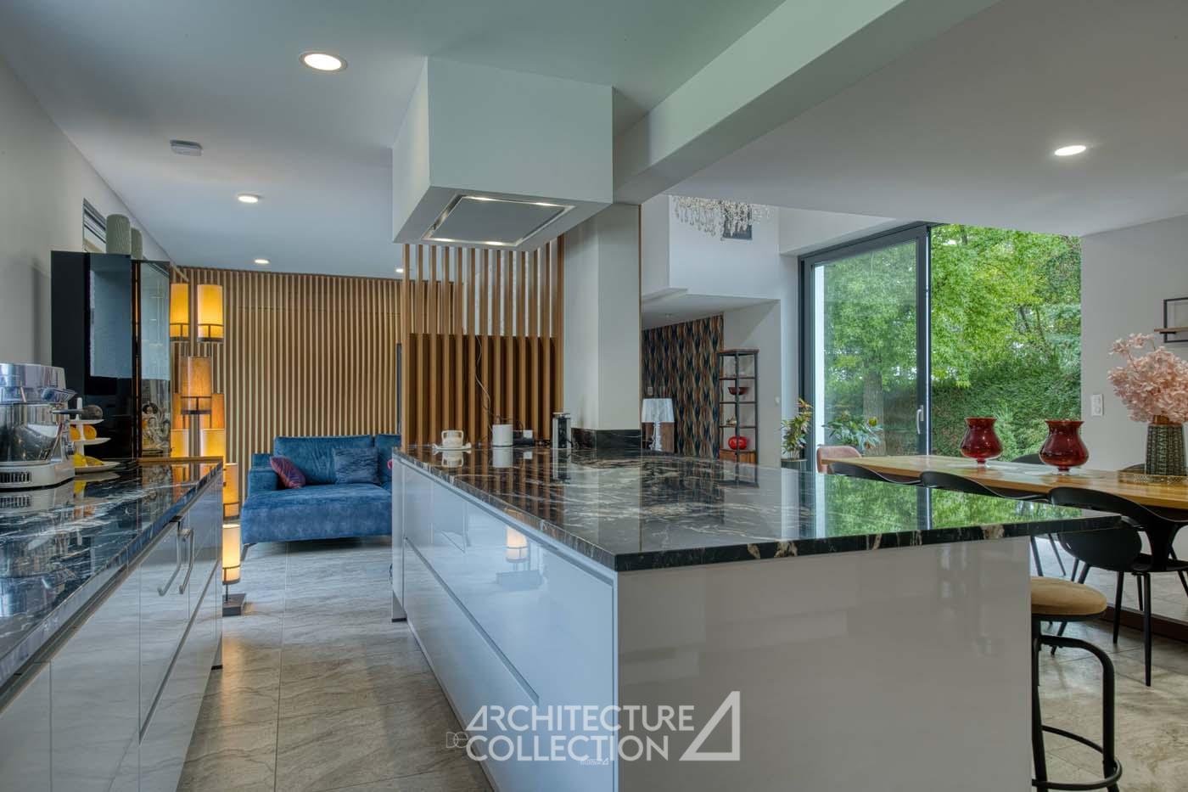
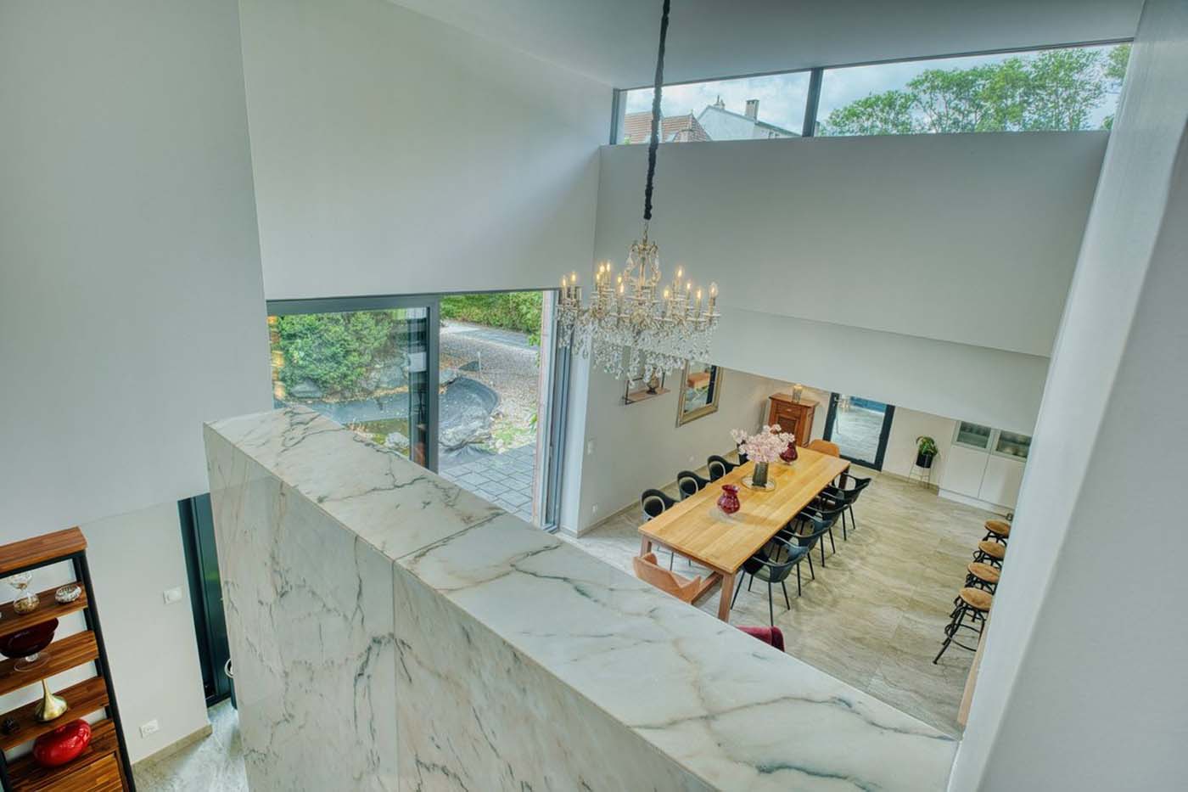
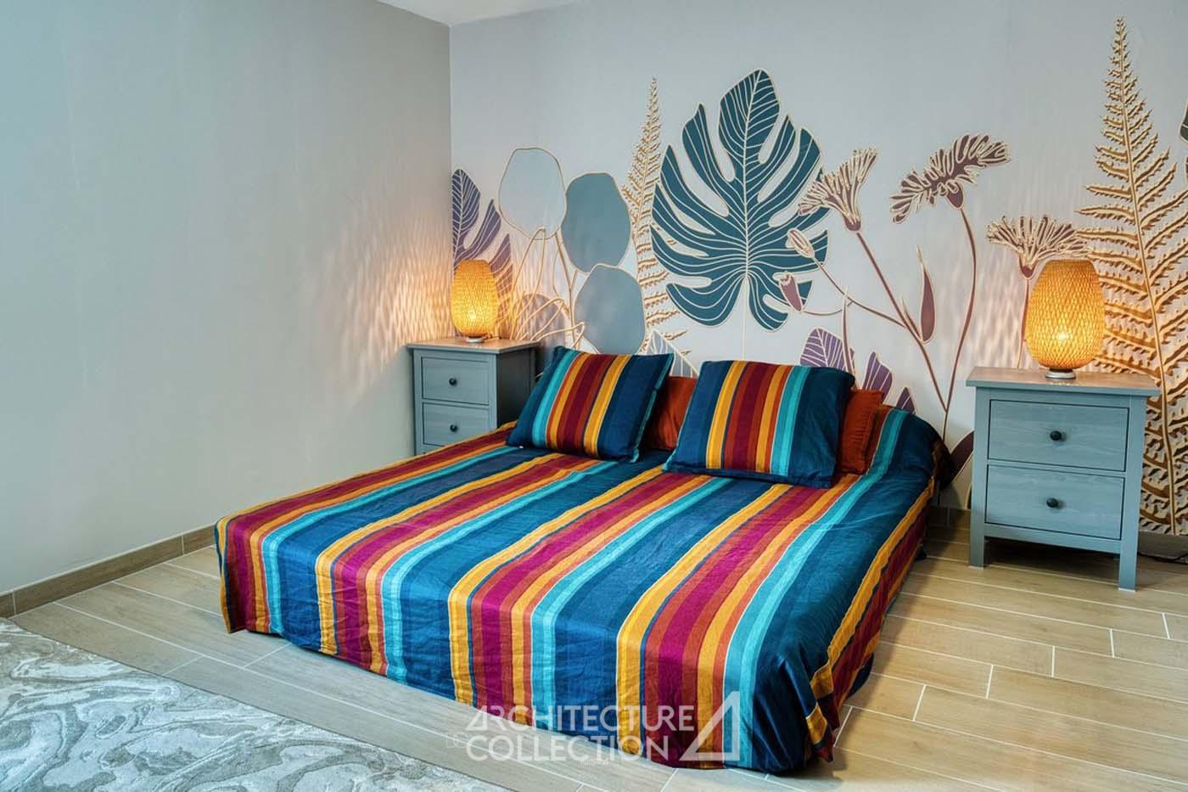
A Construction Bathed in Light
The architect designed a geometric structure with volumes enlivened by offsets and a play of solid and void. Clean lines, blind gables, and uniform surfaces evoke the style of Portuguese architect Álvaro Siza, with whom Laurent Beaudouin collaborated on several projects. Inside, the architect’s signature effects of circulation and light diffusion are achieved through large 3-meter-high facing windows and a window set within the double-height living room, resembling a skylight.
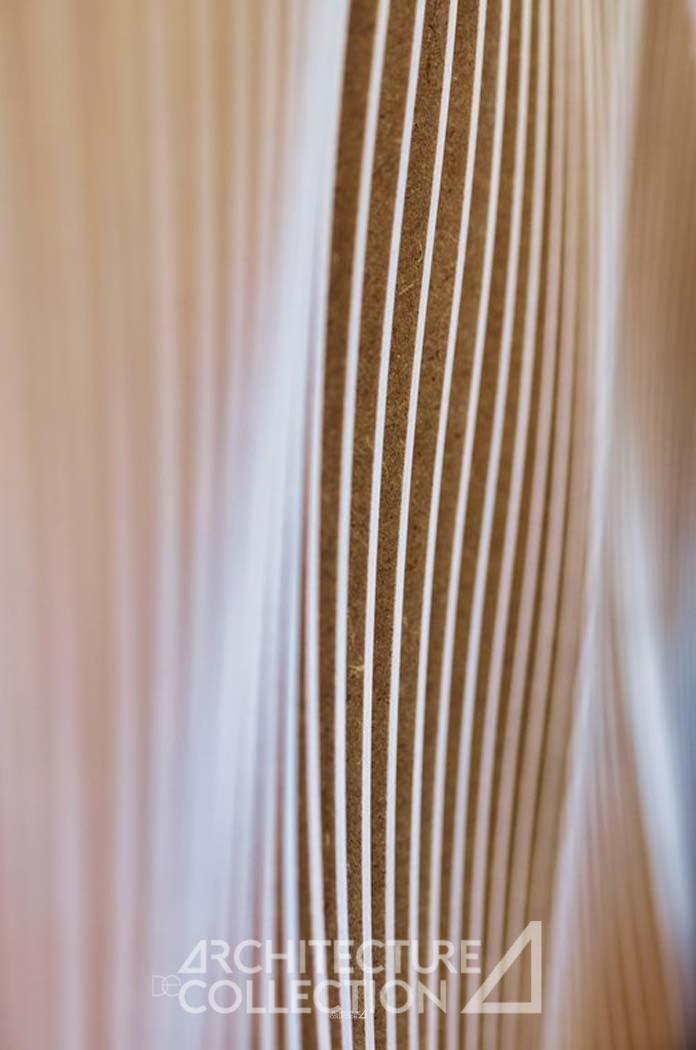
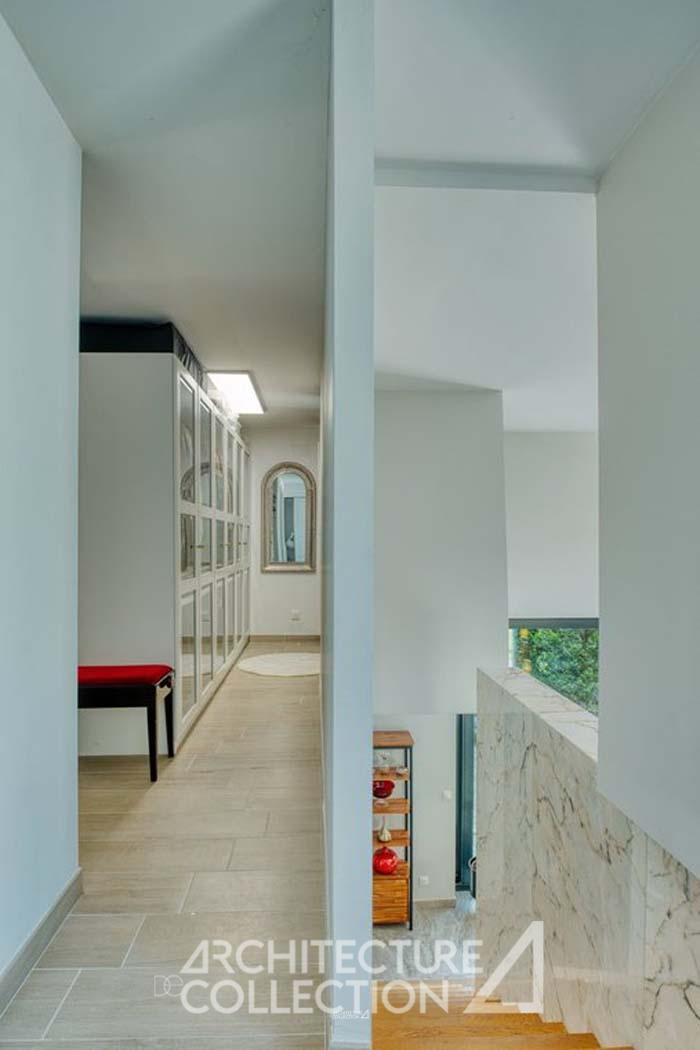
A Renovation Respectful of the Original Envelope
In 2021, the house underwent a complete renovation to bring it up to current standards of domestic comfort. Particular attention was paid to the choice of features: Brazilian marble countertops, biometric access to the house, and reinforced insulation.
In keeping with the original design, the renovation emphasizes the importance of light through retractable wooden panels in the living room and a wooden screen in the kitchen; the marble used for the countertops and staircase railing echoes the incarnate marble of the north façade.
Laurent Beaudouin
Graduating in 1979 from the Nancy School of Architecture, Laurent Beaudouin founded his practice in 1980. From 1987 onward, the projects he carried out with his partner, architect Emmanuelle Beaudouin, developed the idea of integrating modernity into the historic city. He worked alongside Álvaro Siza on the urban plan for the center of Montreuil and also designed the Musée des Beaux-Arts in Nancy (1999), the André Malraux Museum in Le Havre (1998), and the Matisse Museum in Cateau-Cambrésis (2002). Together with Ivry Serres, his firm recently completed the Charles-Nègre Media Library in Grasse, which was awarded the 2022 Équerre d’Argent prize.
Technical Information
Asking price: €798 000
Agency fees are payable by the seller.
Freehold property
Property tax: N/A
Heating: electric
Information on the risks to which this property is exposed is available on the Géorisques website: www.georisques.gouv.fr
© Texts & photos Architecture de Collection
Energy performance: DPE A – GES A
Estimated annual energy costs: between €760 and €1,080 per year. Average energy prices indexed on the years 2021, 2022, 2023 (subscription included).


