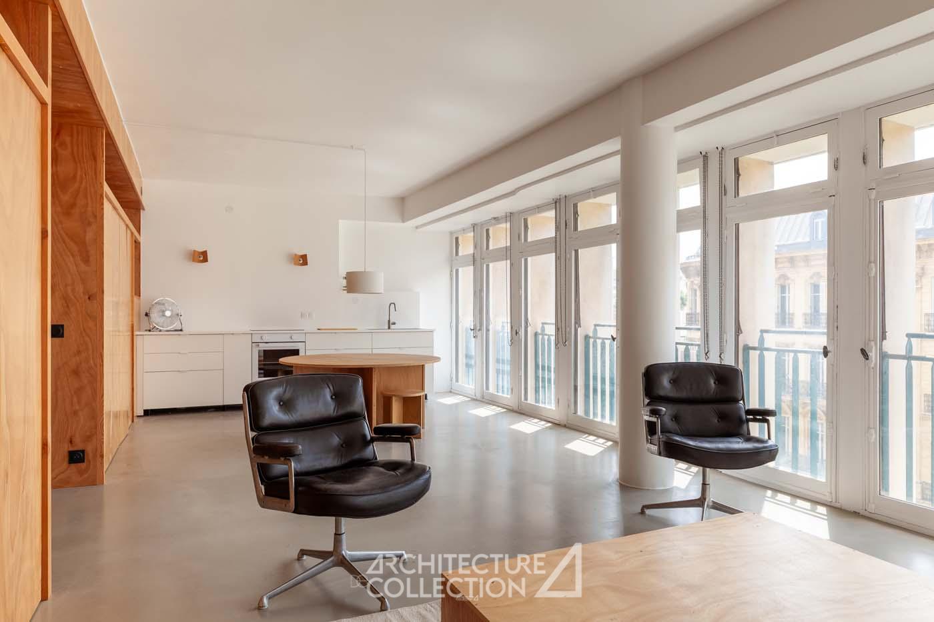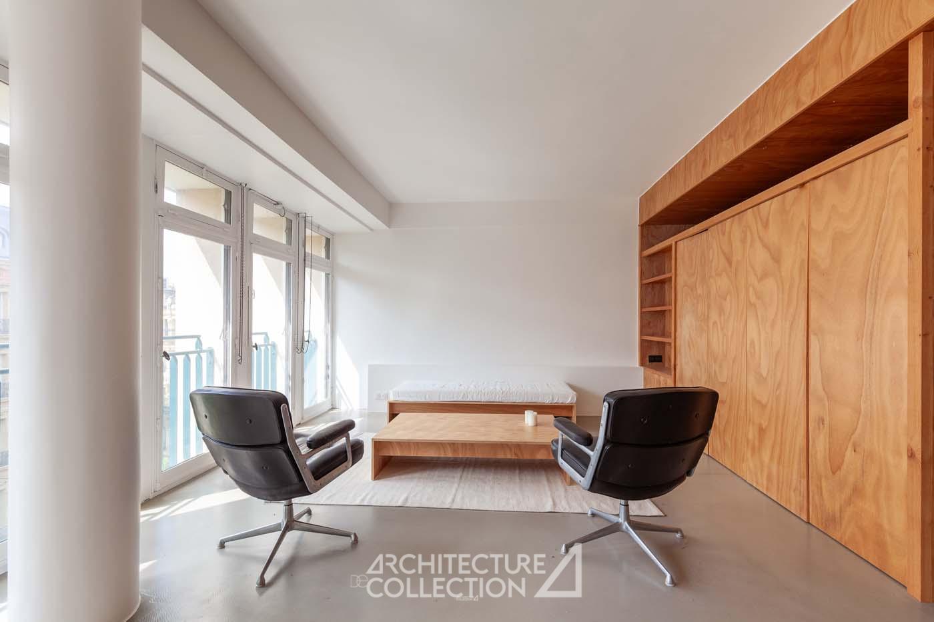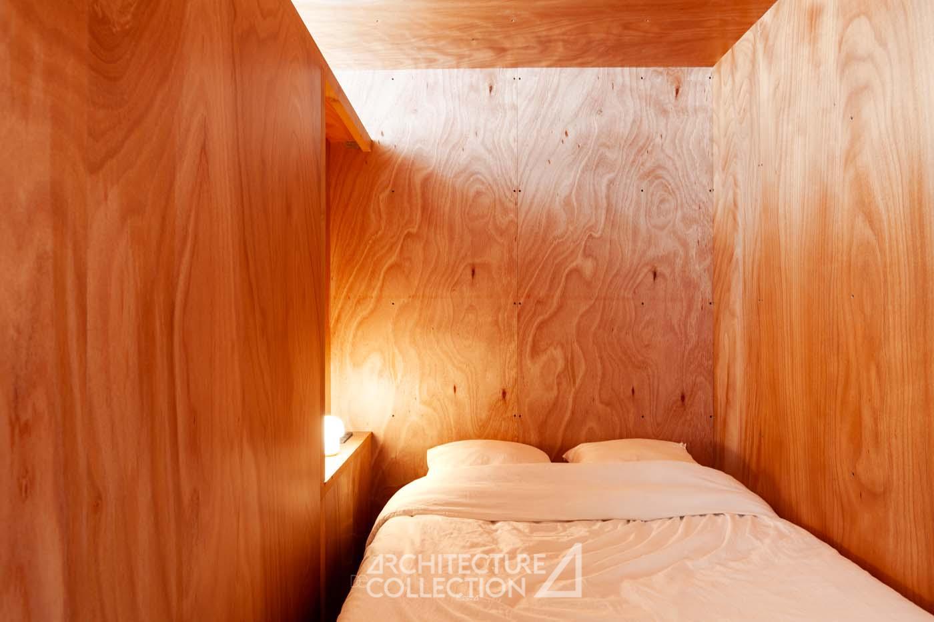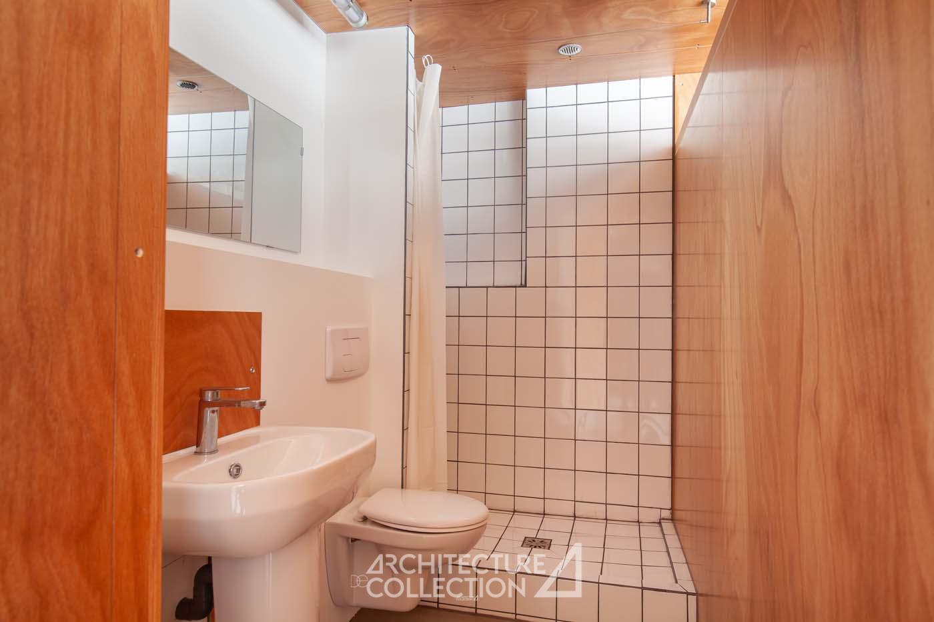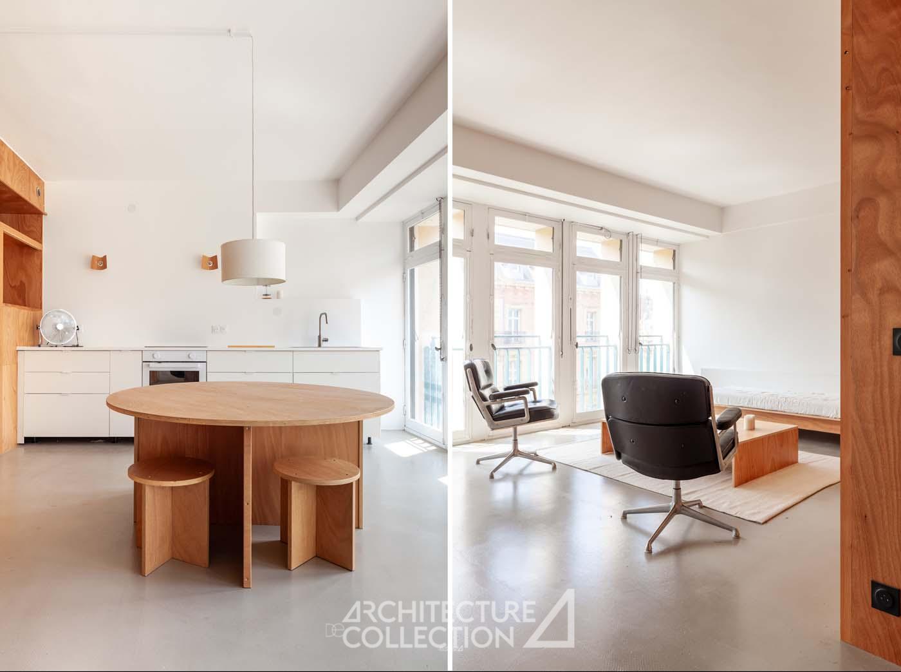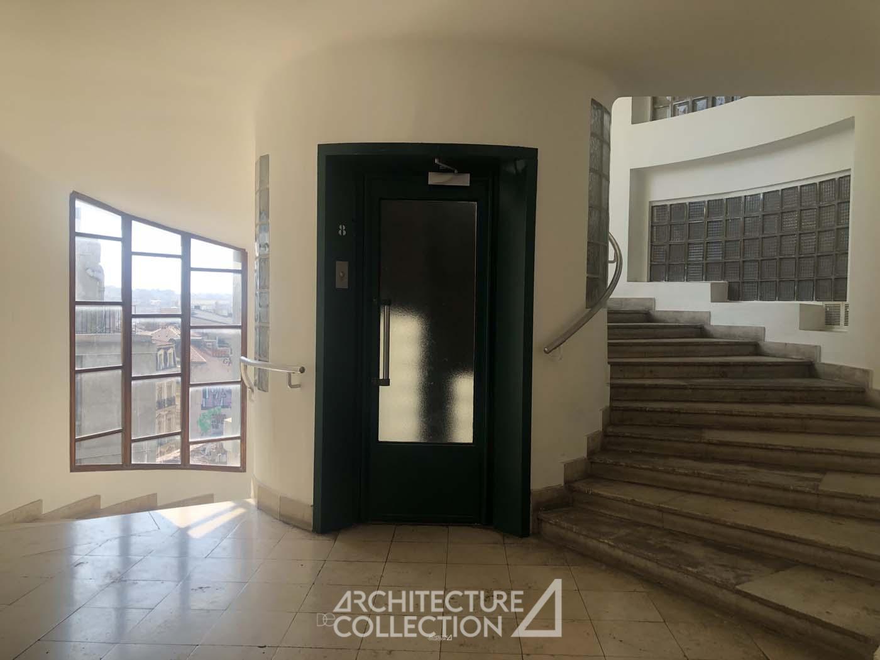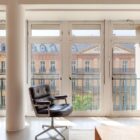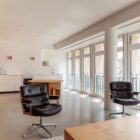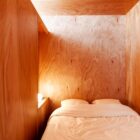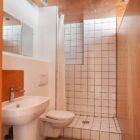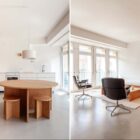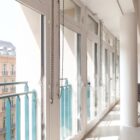Description
Contemporary Rehabilitation in the Canebière Building
This recently renovated apartment is located in one of Marseille’s iconic buildings. An architectural milestone of the post-war Reconstruction, the Canebière Building was completed in 1952 by Fernand Pouillon and is now labeled 20th Century Heritage.
Situated on a high floor, this apartment spans an area of 52.36 m² LC. The entrance, framed by natural wood partitions, opens into a living room flooded with light thanks to the glass facade. This living space includes an open and fully equipped kitchen, a dining area, and a living room.
The apartment comprises one bedroom, a shower room with a toilet, and numerous integrated storage spaces. The apartment benefits from an exceptional location in the heart of Marseille’s first arrondissement.
It is in close proximity to all amenities (shops, services) and transportation options (Metro M1, Tramways T2 & T3, and buses). It is just a few minutes’ walk from the Vieux Port, 15 minutes from the historic Panier district, and Saint Charles train station is a 10-minute walk away.
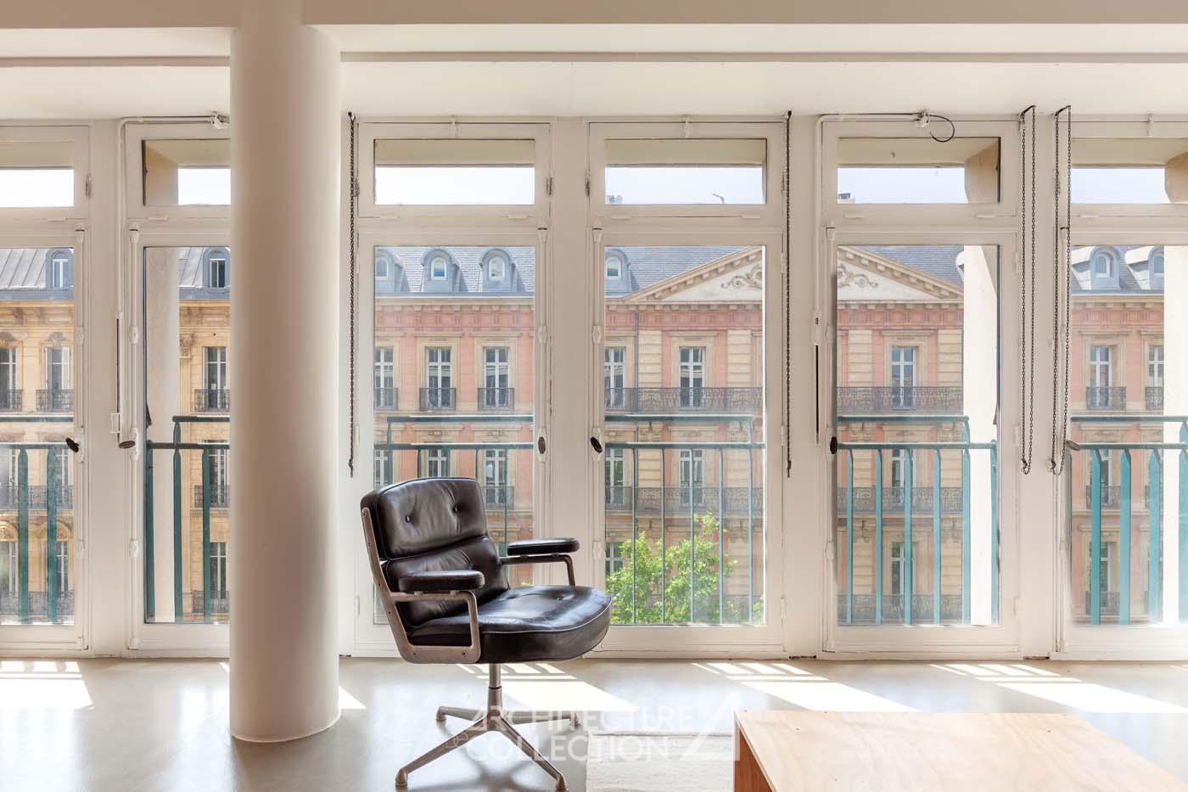
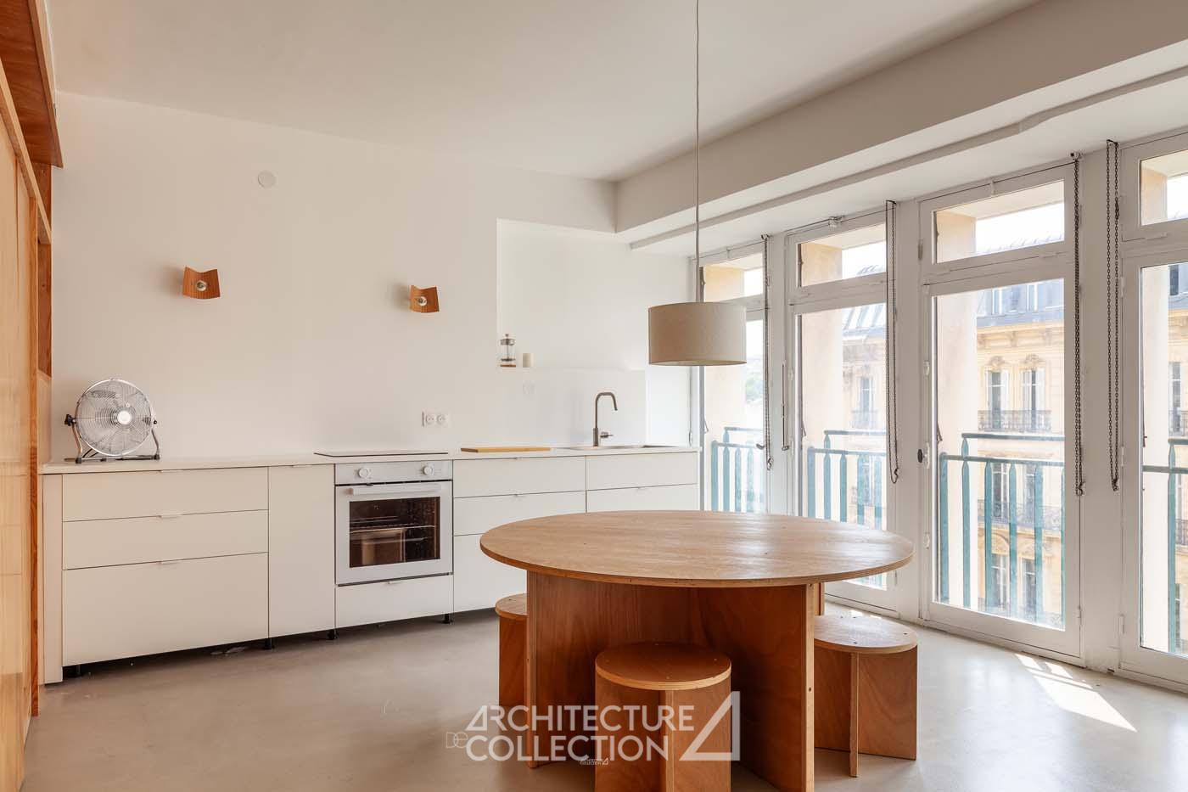
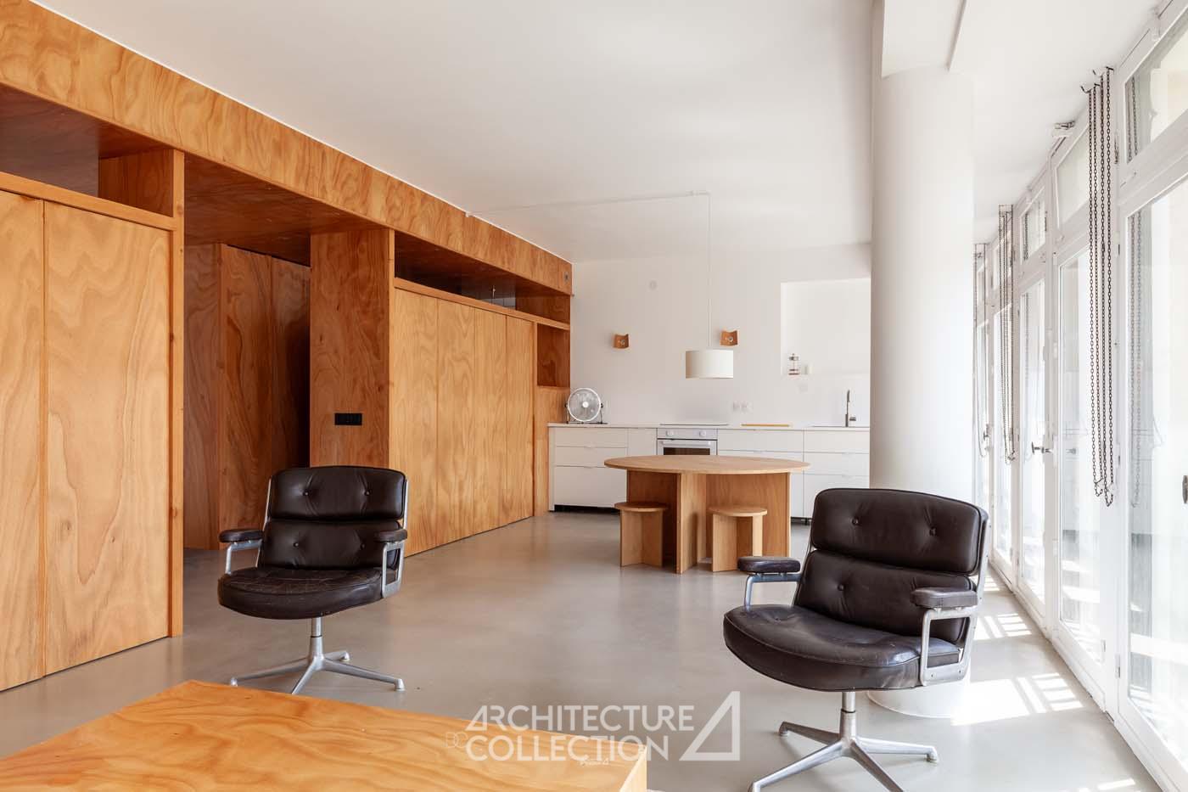
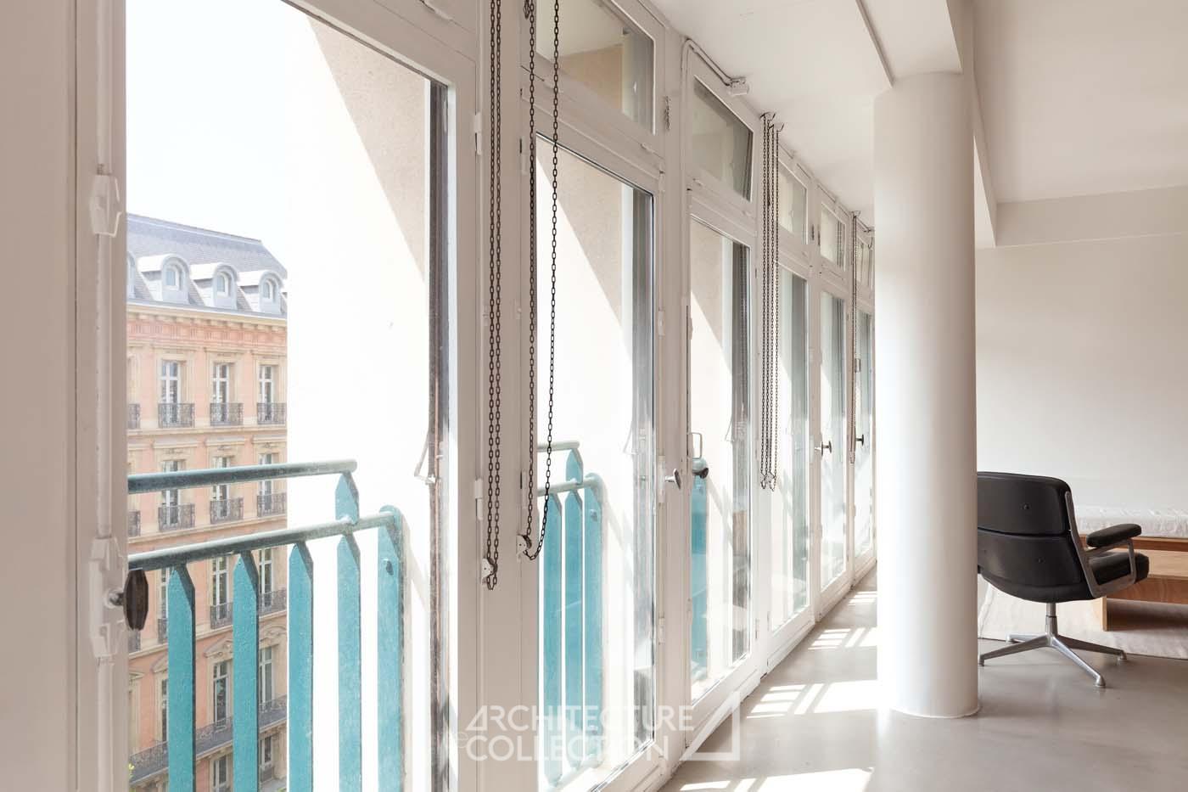
A Contemporary Layout in a Historic Envelope
The apartment, redesigned by a Parisian design firm, is structured around a central natural wood framework, conceived as a single piece of furniture that is both functional and sculptural. This setup, integrating the apartment’s storage, subtly organizes the different spaces. The solids and voids created by the wooden partitions define the entrance, the bathroom, and an alcove bedroom that is intimate and warm. Above, openings allow natural light to circulate freely throughout the living space.
This intervention establishes a subtle dialogue with the original elements: preserved frames and an exposed load-bearing post fit seamlessly into the new woodwork. This layout demonstrates a masterful balance between the freedom of a relatively open, loft-inspired space and a more traditional spatiality, delineated without being compartmentalized. The contrast between the natural, raw, and warm wood and the 1950s envelope of the building marks this project as both current, sustainable, and respectful of the existing structure.
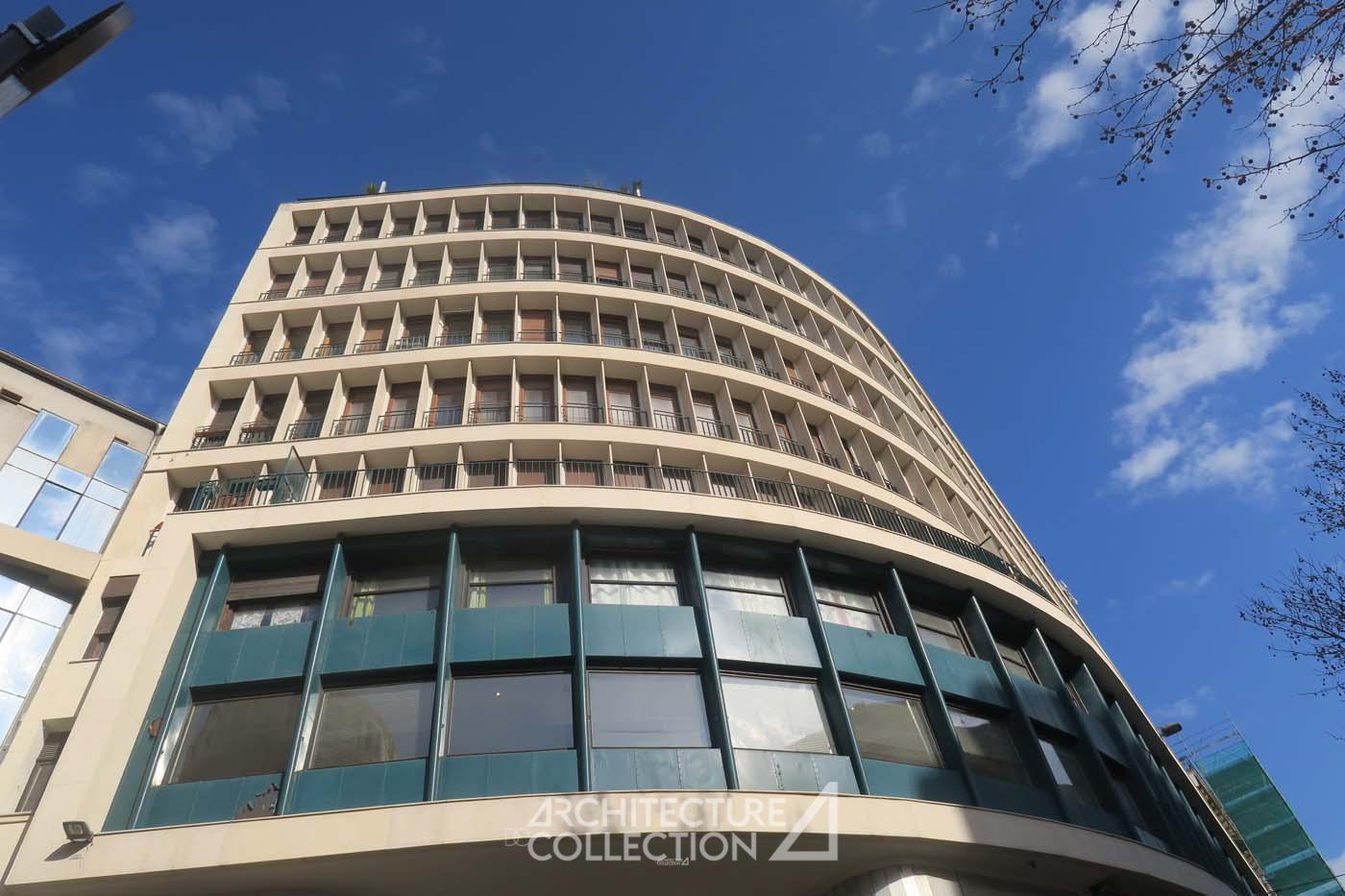
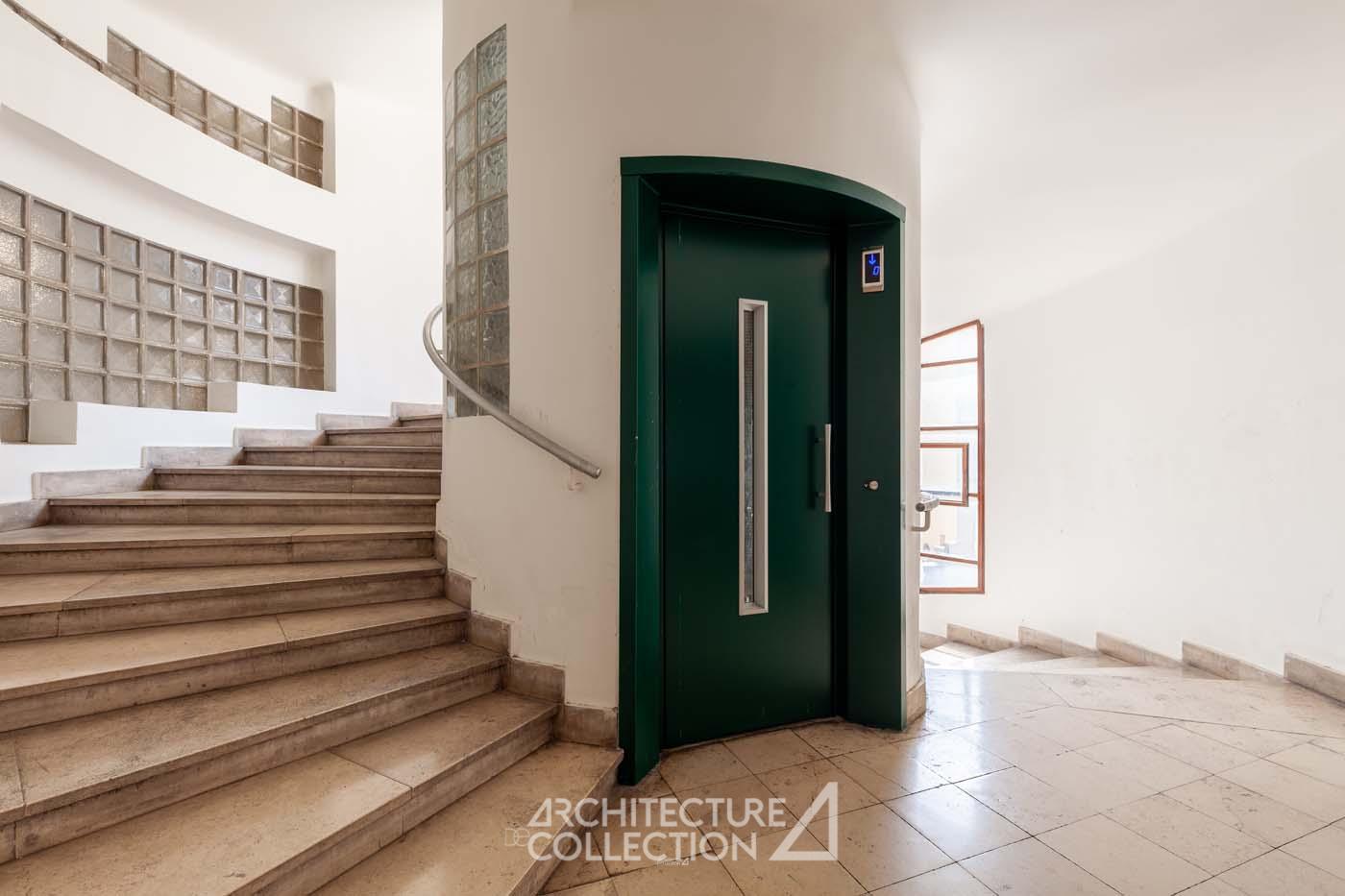
The Canebière Building, a Symbol of Marseille
With its imposing nine-story silhouette and clean lines, the Canebière Building blends classic aesthetics with modernity: its curves, marked by regular railings, follow and soften the street corner. Labeled as 20th Century Heritage, the building plays an important role in the history of Marseille architecture; it represents for Fernand Pouillon, the architect of the famous buildings of the Vieux-Port, a symbolic project of his urban vision of Reconstruction. It stands on the site of the Nouvelles Galeries de la Canebière, a flagship of the city’s retail trade built in 1901, which enjoyed great success before being ravaged by a fire in 1938. After World War II, architects Fernand Pouillon, Jean-Louis Sourdeau, and René Egger envisioned a new building for this location, a “building-city” intended to integrate a variety of uses (housing, offices, commercial gallery…) for the people of Marseille. As a showcase for its architects, the Canebière Building once housed the Pouillon-Egger agency.


Fernand Pouillon
The architect and urban planner Fernand Pouillon (1912-1986) was one of the great builders of the post-World War II reconstruction years in France. He is the architect of 50,000 housing units and numerous public facilities and buildings in Marseille, Aix-en-Provence, the Paris region (Meudon-la-Forêt park residence, 1957, Point du Jour housing complex in Boulogne-Billancourt, 1959-1963), Algeria, and Iran. His works are characterized by a harmonious integration into the site, rigorous proportions, noble materials, and collaboration with sculptors, ceramicists, and landscape artists. In an approach that integrates an understanding of the culture and customs of the inhabitants, Pouillon favors the use of durable materials, combining stone, wood, and ceramics with concrete, metal, and glass, and juxtaposing modern lines with vernacular inspirations.
Technical info
Asking price: 247,500 €
Fees at the seller’s expense
Electric heating
Information on the risks to which this property is exposed is available on the Géorisques website: www.georisques.gouv.fr
© Texts & photos Architecture de Collection
DPE: C – GES: A
Estimated annual energy costs: between 730 € and 1,030 € per year
Average energy prices indexed on the years 2021, 2022, 2023 (including subscriptions)



