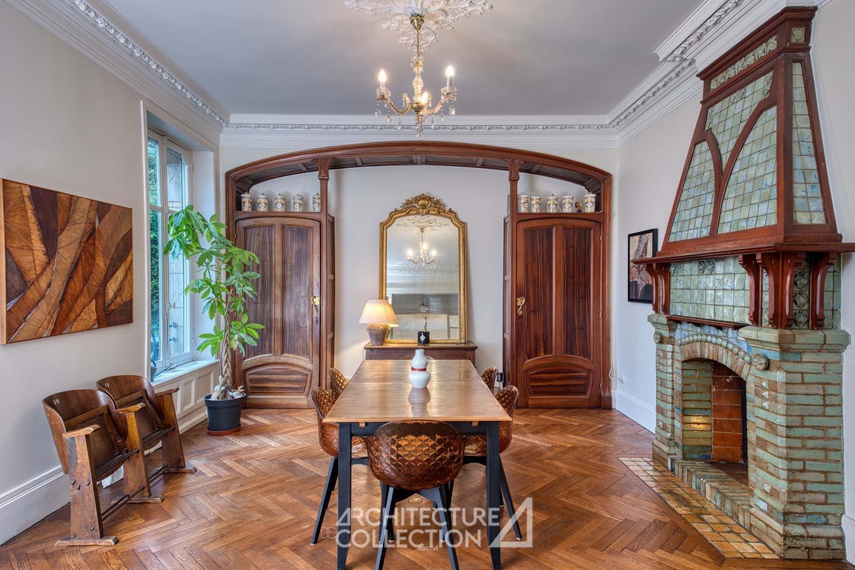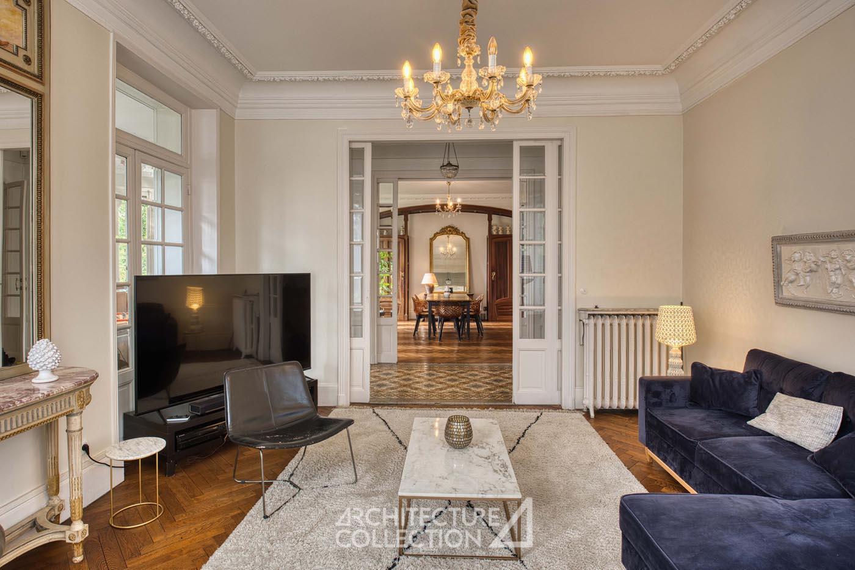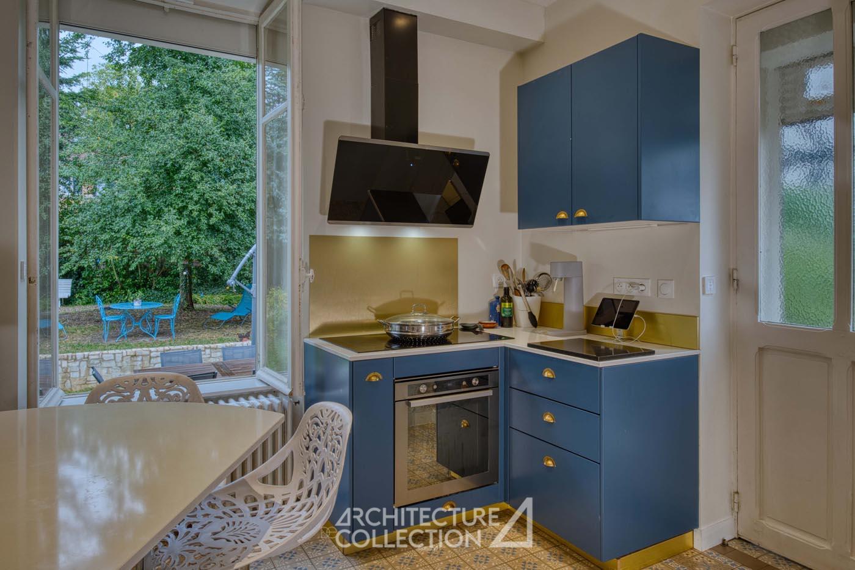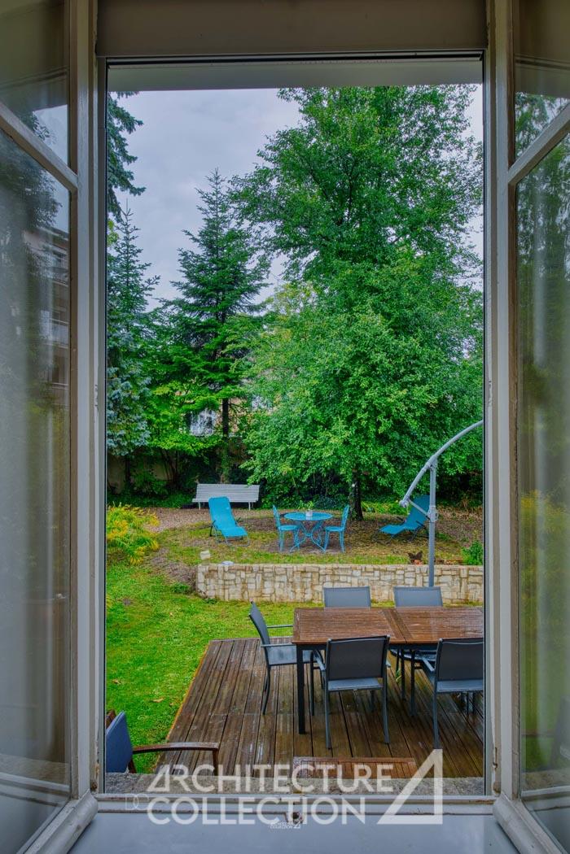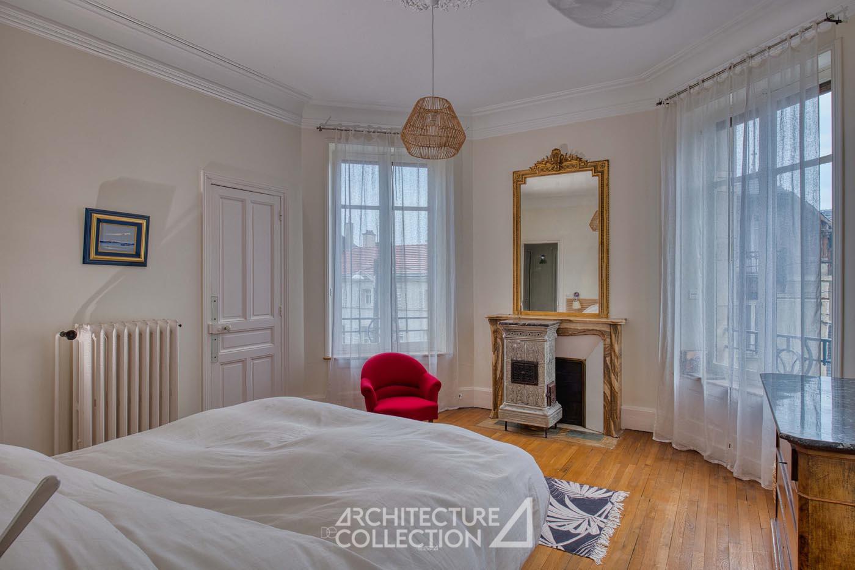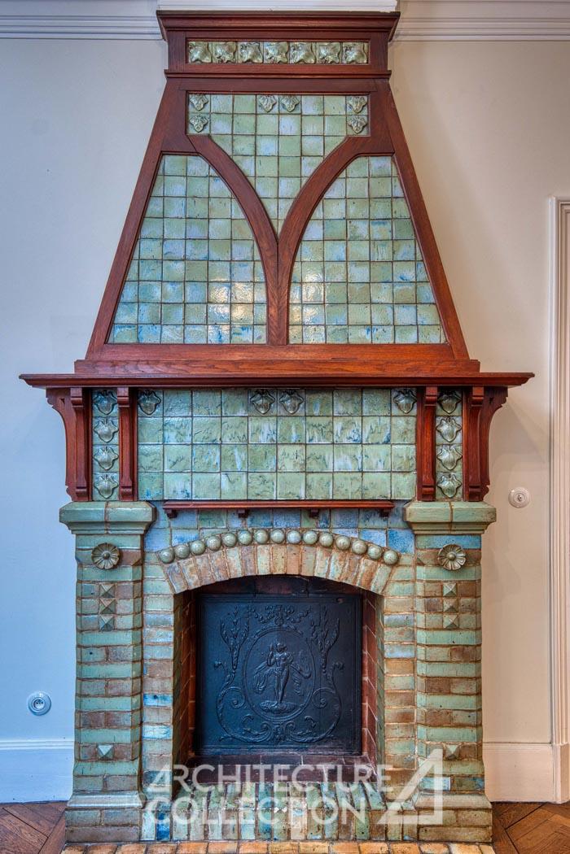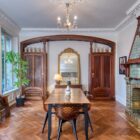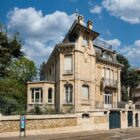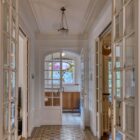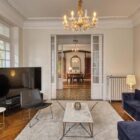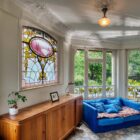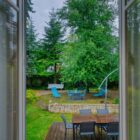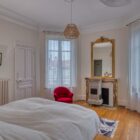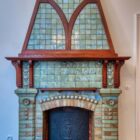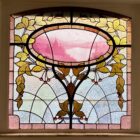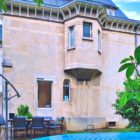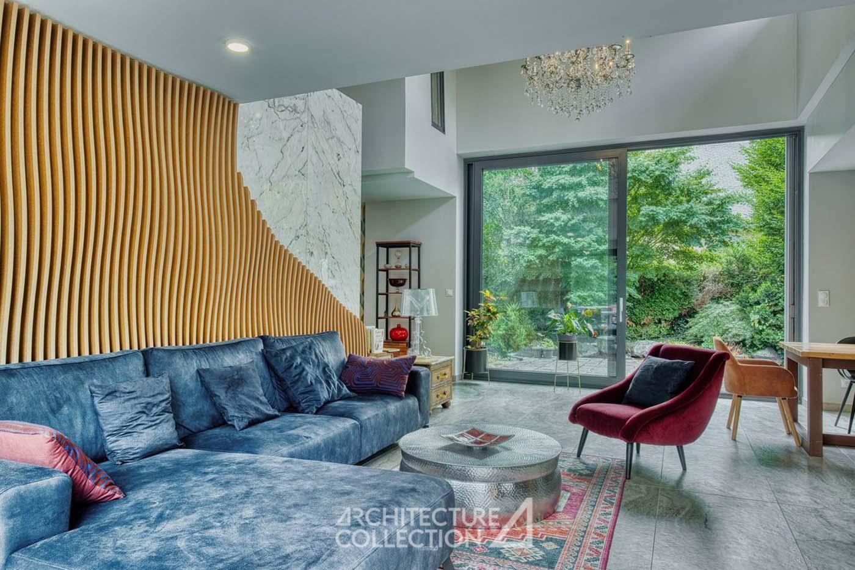Description
An Art Nouveau Mansion in Nancy
Built in 1912 by architect Ferdinand César, this residence is a livable work of art located in the heart of Nancy.
The property is located on a 738 m² plot, with a compact 315 m² volume opening onto a vast garden at the rear of the plot. This layout preserves privacy, maximizes natural light, and connects seamlessly with the outdoors.
The ground floor features an entrance leading to the first floor via an imposing staircase. On the garden level, a central hall opens to an office with a balcony, a toilet, a kitchen, a living room, a dining room, and a winter garden. This floor boasts a ceiling height of 3.30 meters and a central layout serving three bedrooms (one with a bathroom and large balcony), a spacious walk-in closet, and ample storage.
The same logical layout continues on the first floor, leading to three bedrooms with storage spaces and a shower room opening onto an attic.
The visit ends in the attic and a long terrace offering panoramic views of the city of Nancy.
The basement includes a garage, three cellars, a laundry room, a boiler room, and a storage closet.
Located in the northern part of Nancy, this house enjoys an attractive urban environment with numerous shops and schools. The city offers a rich cultural life and is well connected to regional networks, as well as to Paris and Strasbourg, enhancing the residential and heritage activity of the area.
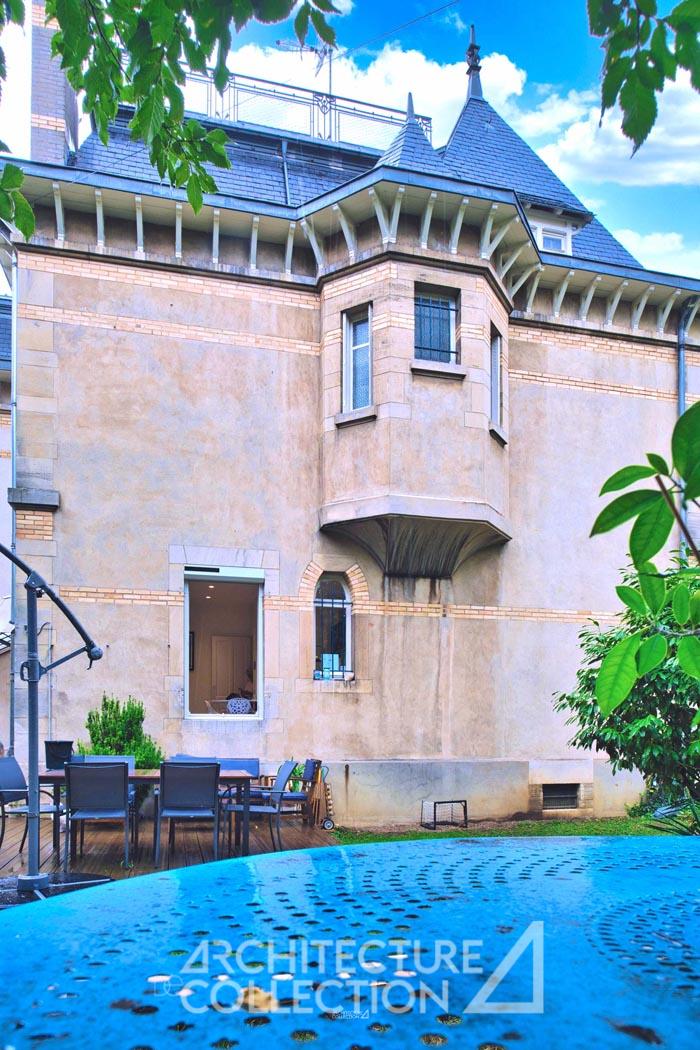
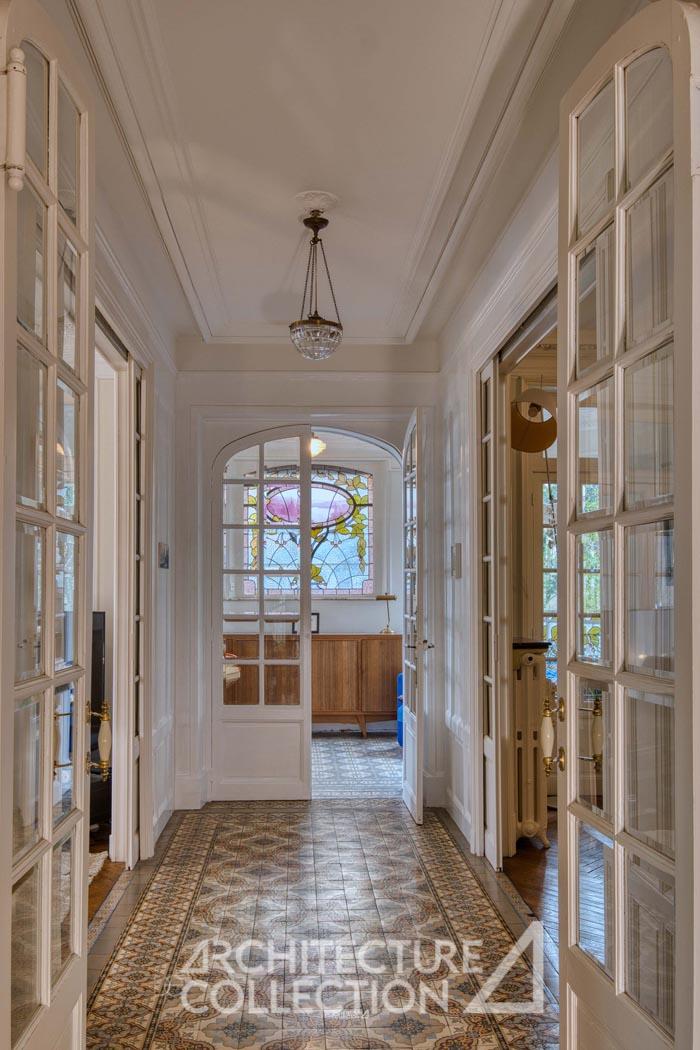
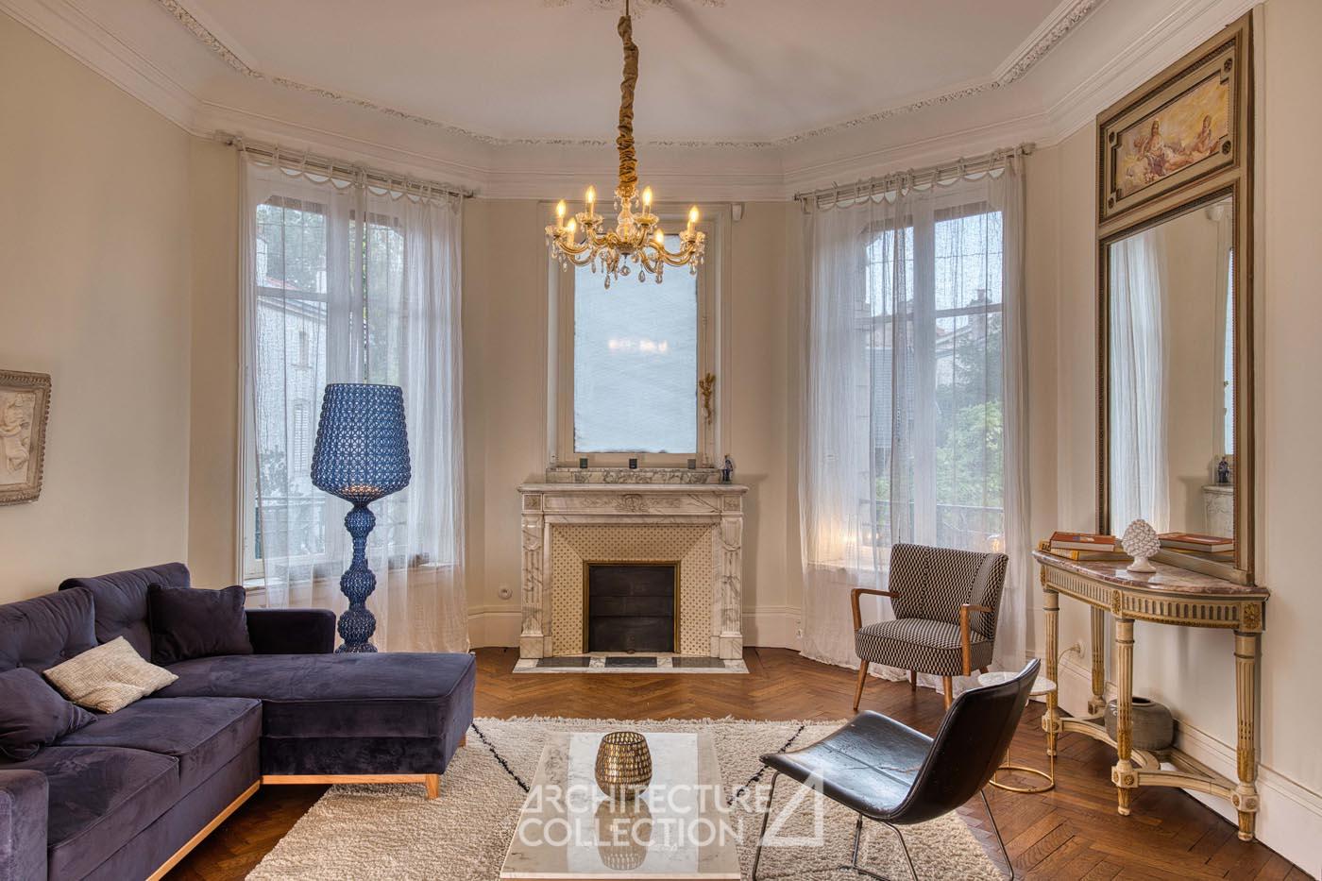
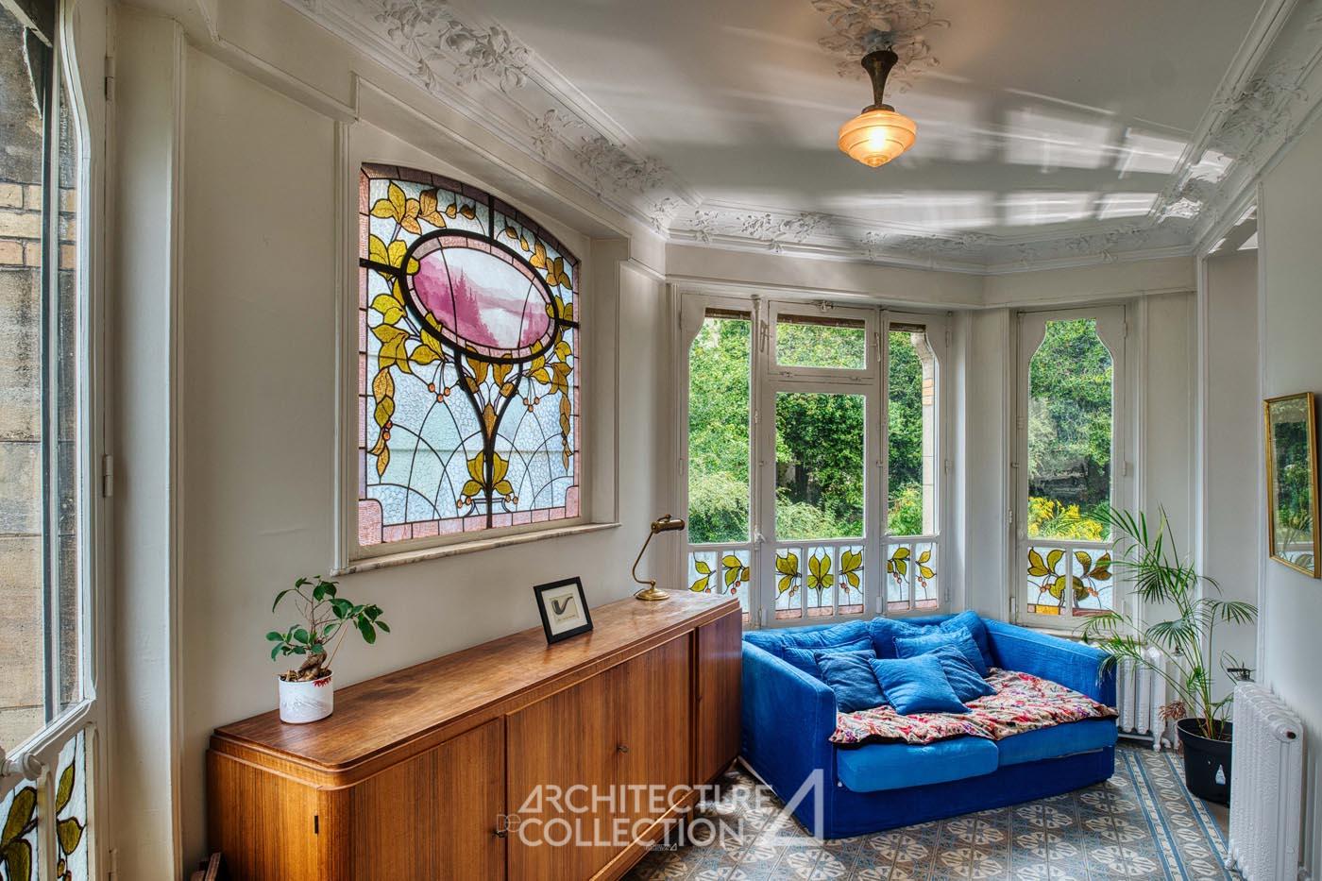
Integration of the Arts
Affiliated with the Art Nouveau movement, this residence showcases a restrained architectural expression of the style, with floral patterns and curves adorning certain façade ornaments. A remarkable cartouche also embellishes the highest opening of the house.
The decorative treatment focuses on the woodwork, railings, entrance door, and glazed works. Light is masterfully staged through stained glass windows by Jacques Gruber, a French master glassmaker and cabinetmaker, featuring colors and floral patterns. Generous openings on the garden side, along with skylights, filter and soften the light, typical of the Nancy aesthetic. Some windows in the winter garden lack stained glass to extend the space and strengthen the connection with the outdoors.
The structure of the building is made of cut stone and concrete. Inside, woodwork by Eugène Vallin, a French sculptor, and a glazed sandstone fireplace adorn the space. The floors are mainly covered with Landrecies sandstone tiles or oak parquet laid in a herringbone pattern. The stairs, made of Comblanchien stone, are equipped with wrought iron railings.
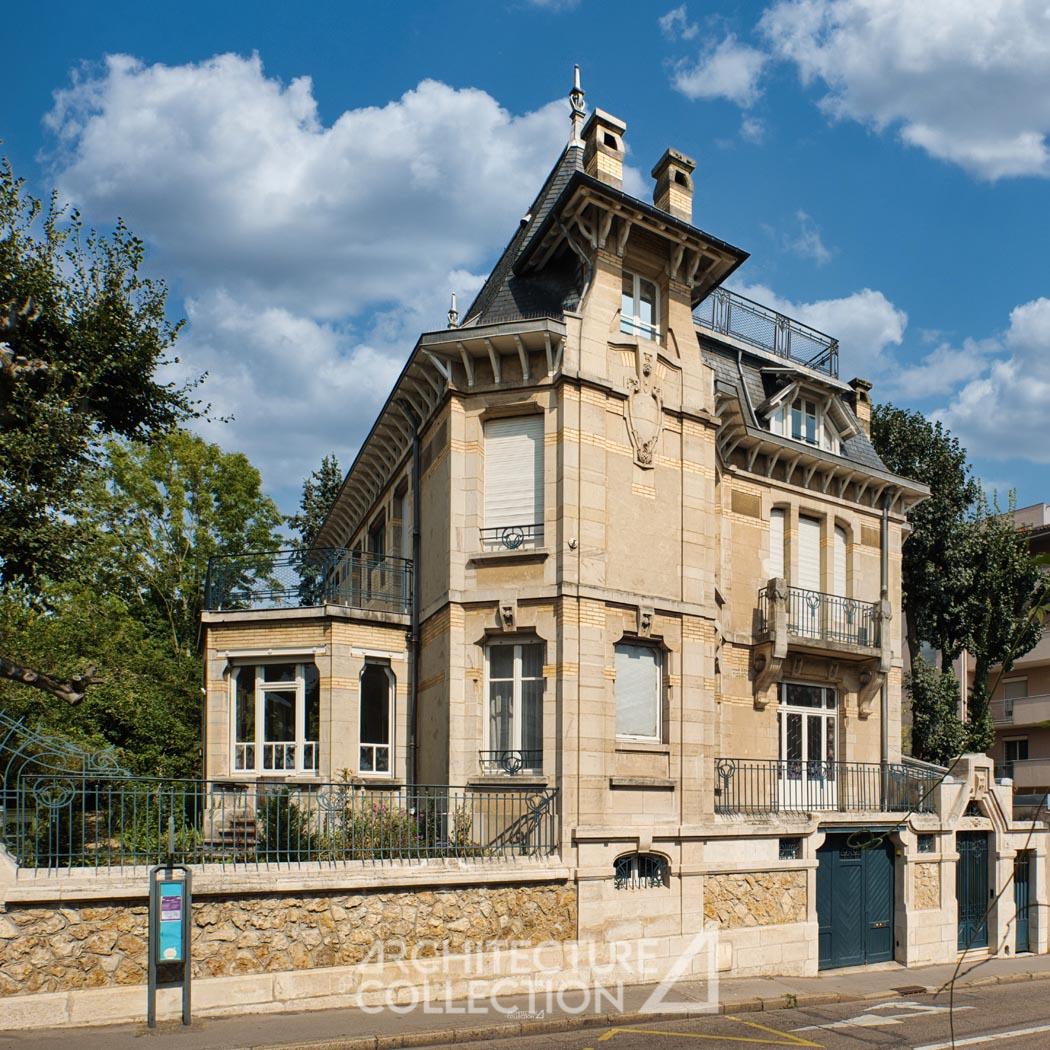
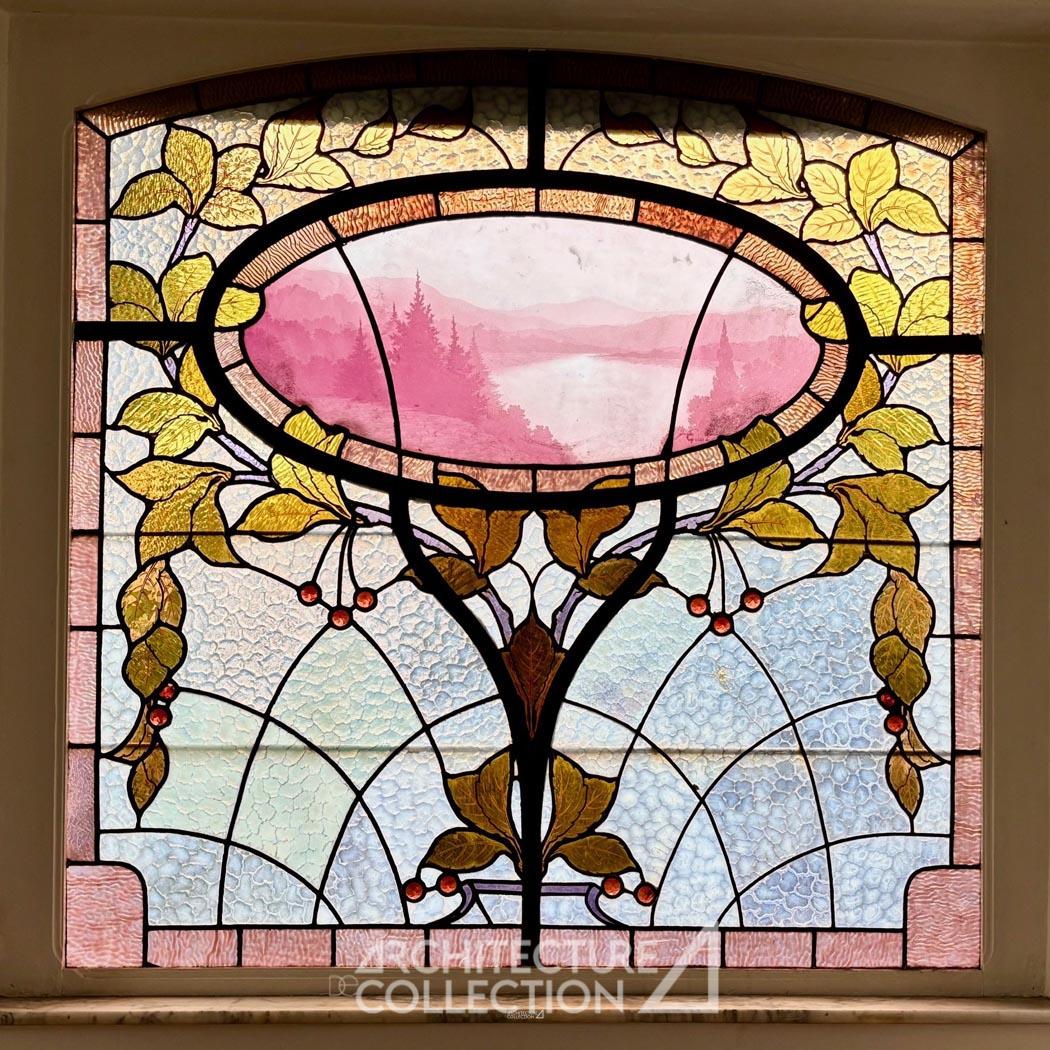
Architects César and the École de Nancy
Delivered in 1912 for Adrien Humblot, an industrialist in photographic printing, this house is the work of Fernand César (1886–1969), a Nancy-based architect and associate of his father, Félicien César. Fernand César’s work is part of the École de Nancy movement, particularly through his collaborations with artists and craftsmen such as master glassmaker and cabinetmaker Jacques Gruber and sculptor Eugène Vallin. This mansion is emblematic of the Art Nouveau movement, as exemplified by the Villa Majorelle (1898–1902).
The César family of architects is renowned for the diversity of their architectural production in Nancy and Vittel.
Technical Informations
Price : 890,000 €
Fees borne by the seller
2024 property tax : Not communicated €
Heating : Individual oil boiler
Ventilation : Via window opening
Thermal renovation work required
ENERGY CLASS : G / CLIMATE CLASS : G
Average energy prices as of January 1, 2021: between €17,160.00 and €23,270.00 per year (including subscriptions)


