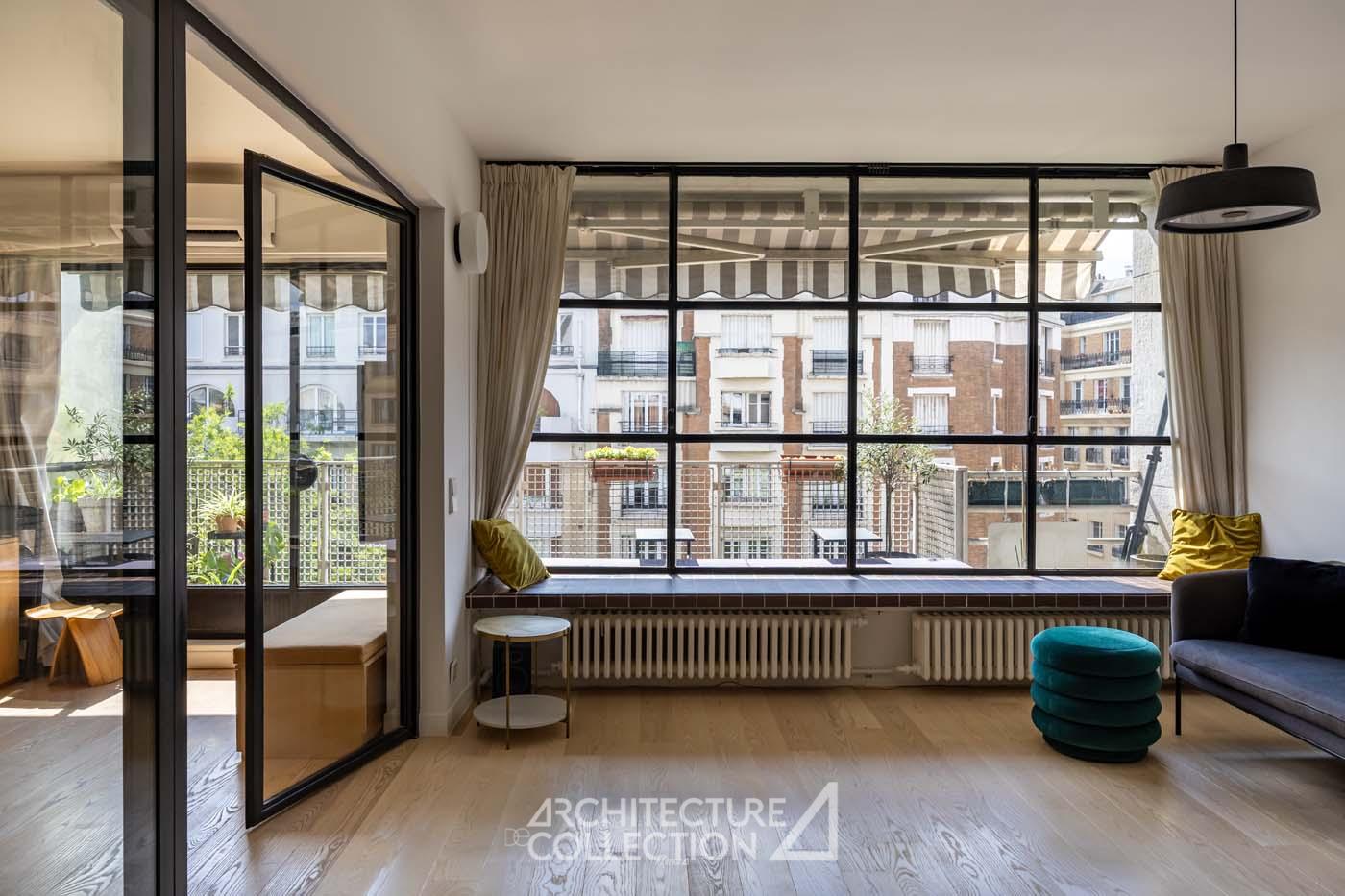Description
One of the most beautiful corner buildings in Paris
This apartment is located in a modern building designed by Jean Ginsberg in 1934. It is a total work of art, as the architect designed all of its decor, down to the light fixtures.
Situated on a high floor with a southern exposure, this apartment in excellent condition offers a living area of 73 m² and benefits from a balcony with a view of the Eiffel Tower.
It includes an entrance, an independent equipped kitchen, a living room with an original banquette and dining area, an office, a child’s bedroom, a second bedroom with a dressing room, and a bathroom with a toilet and laundry area.
Bathed in natural light thanks to the large strip windows, the living room opens onto a pleasant 8.50 m² balcony bordered by a perforated metal railing and protected from the sun by an awning.
The apartment is air-conditioned.
A cellar completes the ensemble.
The building’s rooftop terrace is accessible to all co-owners, and the residence benefits from a caretaker.
The building is located in the southern part of the 16th arrondissement, just steps away from the Seine and the Beaugrenelle center. It is served by metro line 10 at the Mirabeau or Eglise d’Auteuil stations.




A modern reinterpretation of the rotunda building
As the second Parisian construction by Jean Ginsberg, this building, created in collaboration with architect François Heep, is made of reinforced concrete framed with stone and represents a reinterpretation of the Parisian rotunda building.
The usual rotunda angle here takes the form of a smooth cylinder, pierced with horizontal skylights and topped with a vegetated terrace. On either side of this cylinder, the two facades present an inverted geometry. One has a full and massive volume, punctuated by strip windows, while the other, airy, is largely hollowed out thanks to the continuous balconies of the apartments.
The original program included rooms reserved for staff, the caretaker’s apartment, and a shop on the ground floor. The rest of the building housed apartments ranging from studios to three-room units, except for the 7th floor, where Jean Ginsberg had established his architectural firm and his personal apartment. The top two floors were occupied by a duplex mansion.

Jean Ginsberg, a modern architect
Of Polish origin, Jean Ginsberg (1905-1983) belongs to the first generation of modernist architects trained by Robert Mallet-Stevens and Le Corbusier. He studied architecture in France at the École Spéciale d’Architecture, where Robert Mallet-Stevens taught, and then joined Joseph Marrast’s studio at the École des Beaux-Arts. After completing his studies, he worked for a few months with Le Corbusier and then with André Lurçat before opening his own firm in 1930. His training with avant-garde figures influenced his work, both aesthetically and constructively.
The buildings he constructed in Paris, intended for an affluent clientele, combined modern facades with new comfort standards. In the 16th arrondissement, he realized several buildings with a pronounced modernity, in collaboration with his associate François Heep.
Technical information
Asking price : 940 000 €.
Fees are the responsibility of the seller.
Property tax (2024) : 1 504 €
Co-ownership. Number of lots: 36
Annual share of current co-ownership charges: Not communicated
Heating: Not communicated
Air conditioning
Elevator
Caretaker
Information on the risks to which this property is exposed is available on the Géorisques website: www.georisques.gouv.fr
© Texts & photos Architecture de Collection
ECD : in progress
























